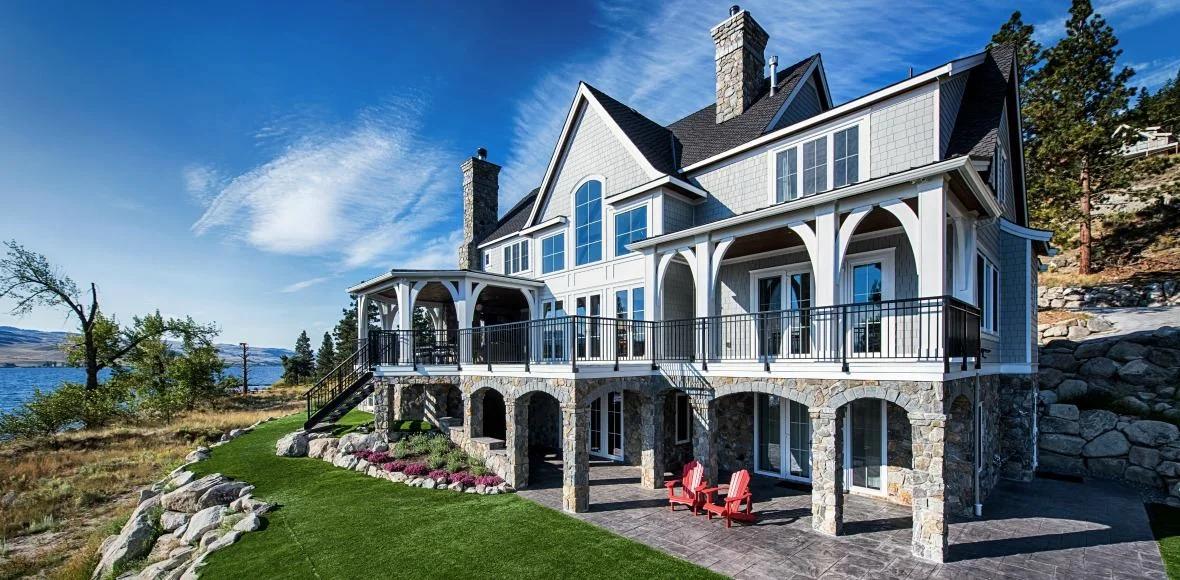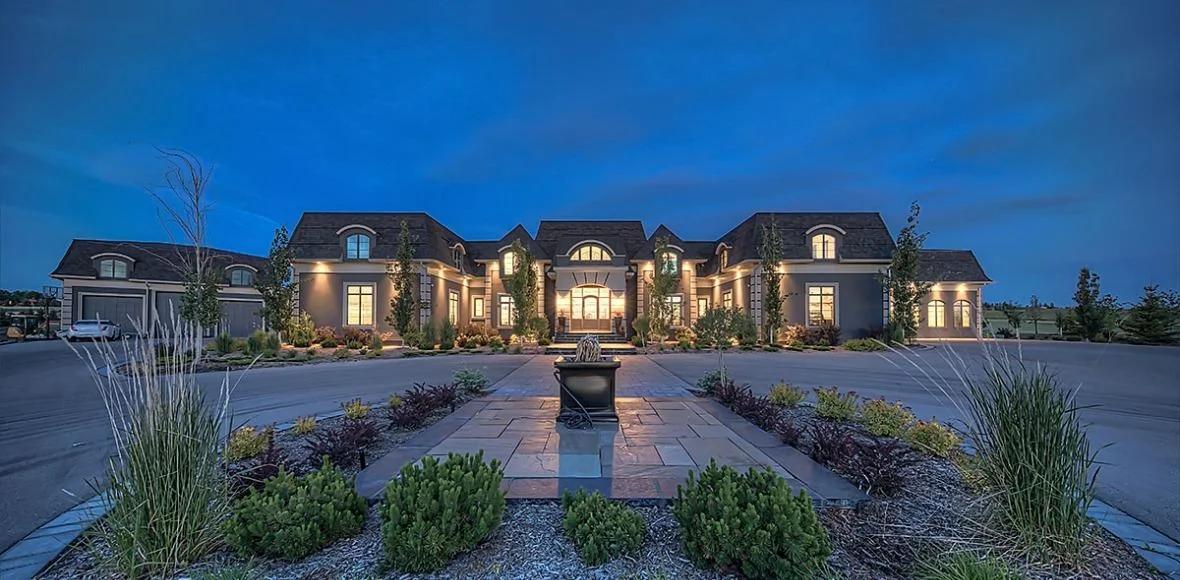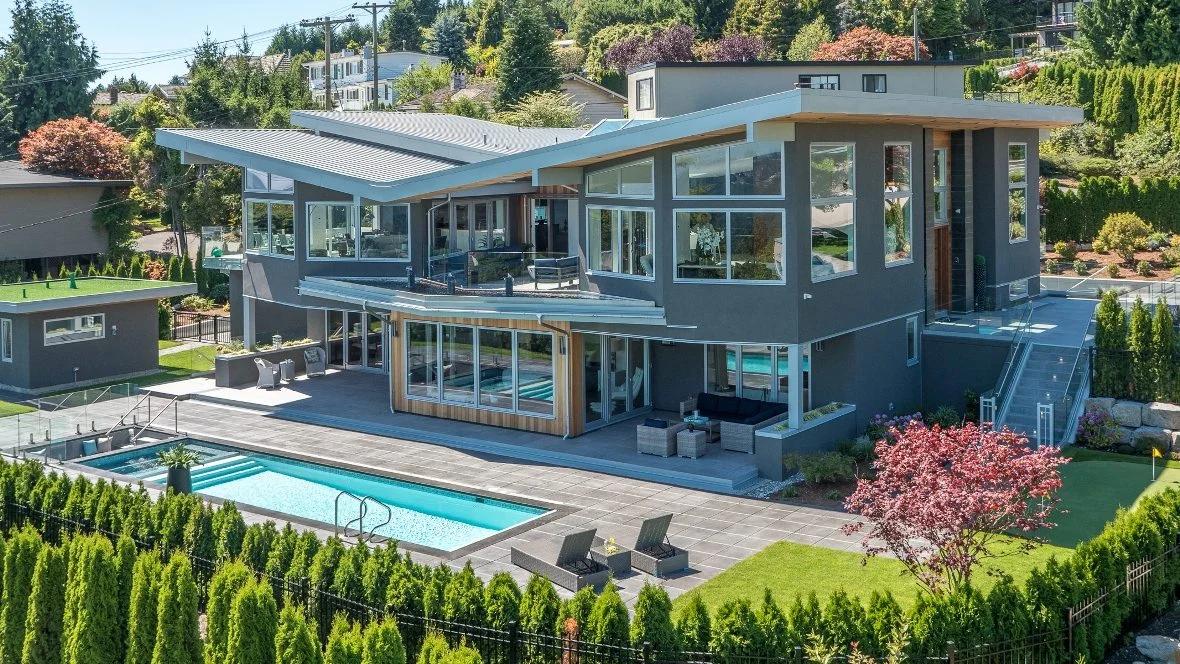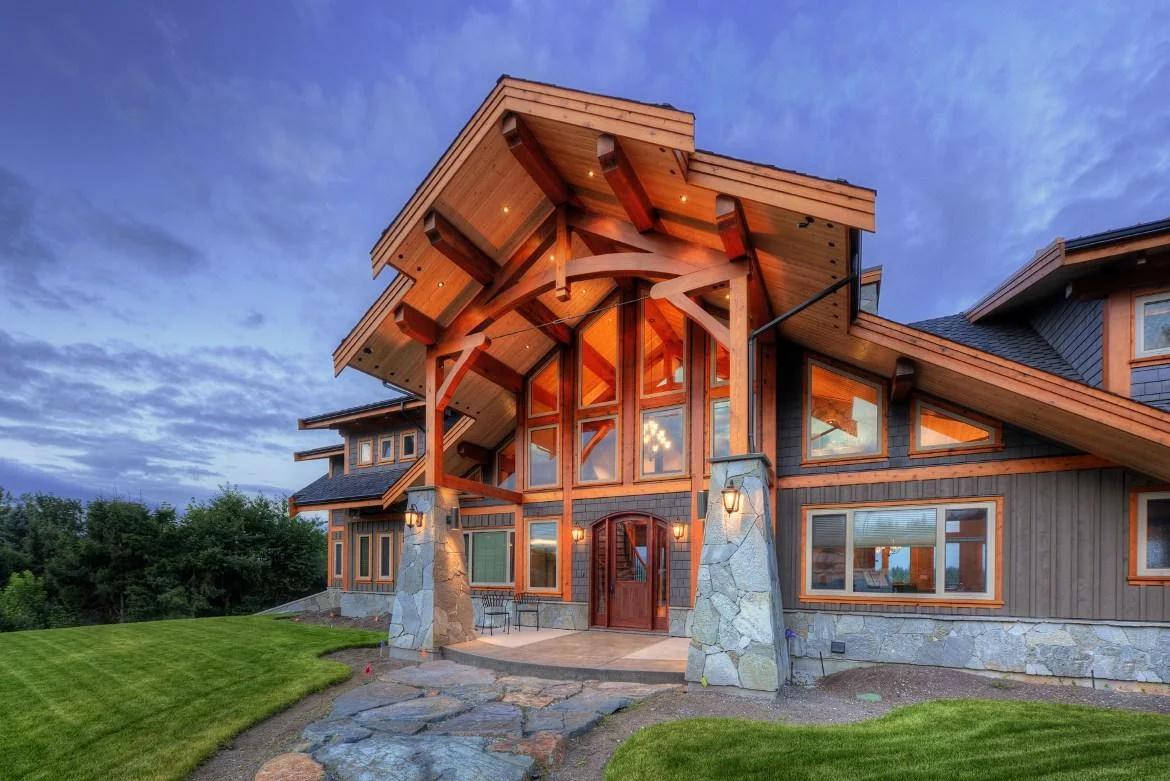About This Project
The dwelling's positioning and roof design are strategically integrated to optimize solar influence, achieving a natural equilibrium between sunlight and shade. This approach effectively regulates the internal temperature, minimizing dependence on conventional climate control systems. The property remains comfortably cool throughout the summer without air conditioning, while maximizing passive solar heat absorption during the winter months.
A centrally located rammed earth wall serves as a thermal mass, efficiently storing and releasing heat.
The walls are constructed using R27 Logix ICF Platinum Series.
The standing-seam metal roof incorporates R44 structural insulated panels.
A radiant hydronic infloor heating system is embedded within the finished concrete floors on both levels. This system is powered by an electric on-demand boiler, programmed for operation during off-peak electricity periods.
Two high-efficiency wood stoves provide supplementary heating.
A heat recovery ventilation (HRV) system enhances the quality of indoor air while simultaneously reducing heating and cooling demands.
Triple glazed Innotech windows and doors, featuring meticulously selected Low-E coatings, are utilized throughout.
Consequently, the home achieves a superior EnerGuide rating of 82, demonstrating significantly reduced heating and cooling costs and a remarkably low environmental impact.




