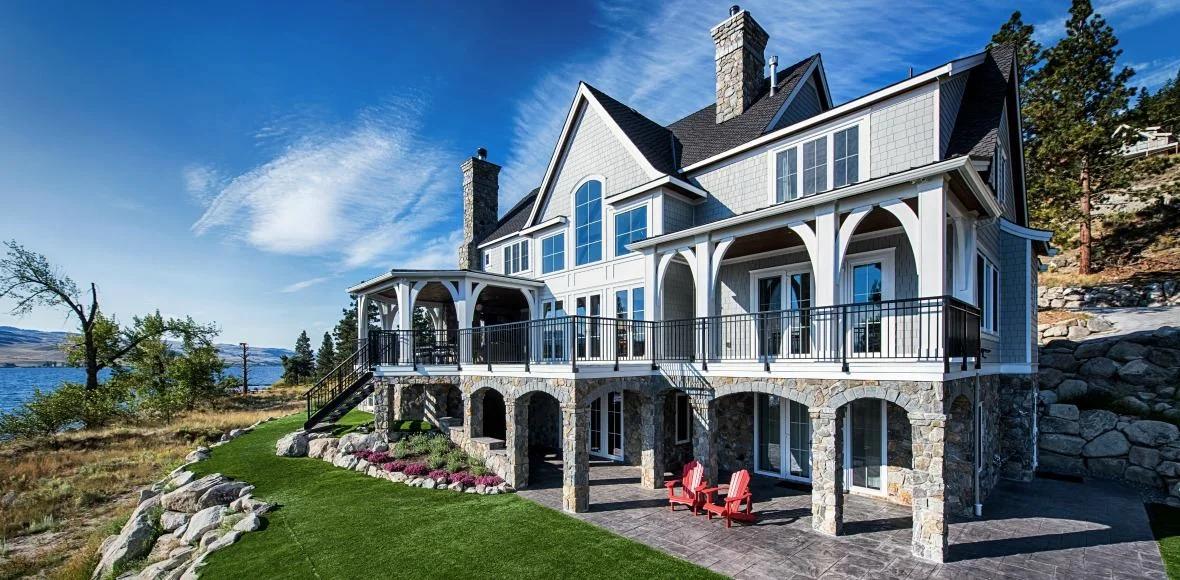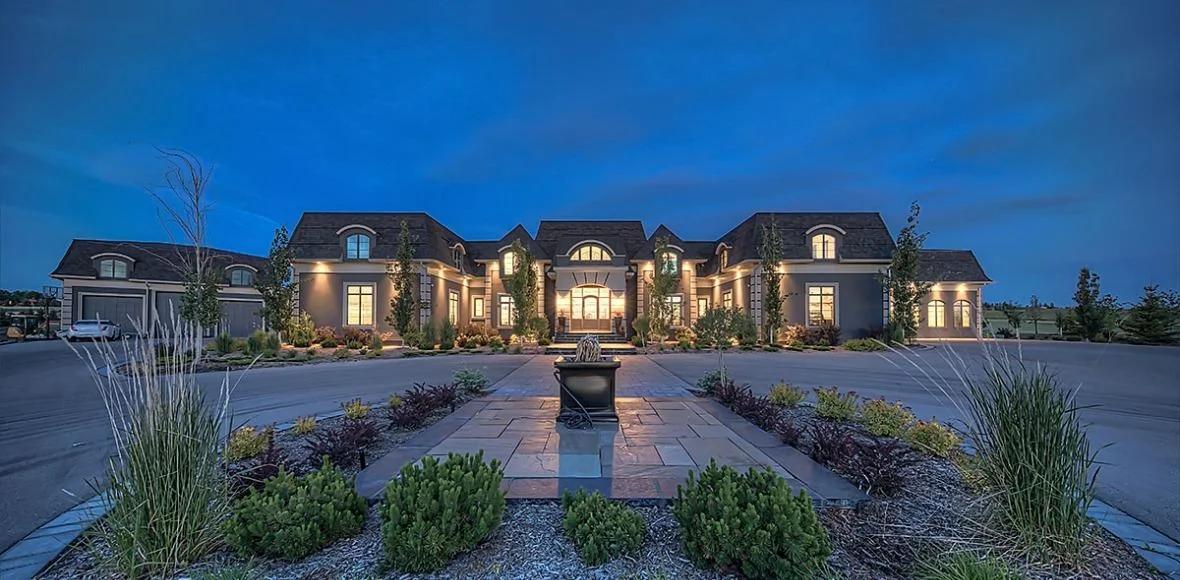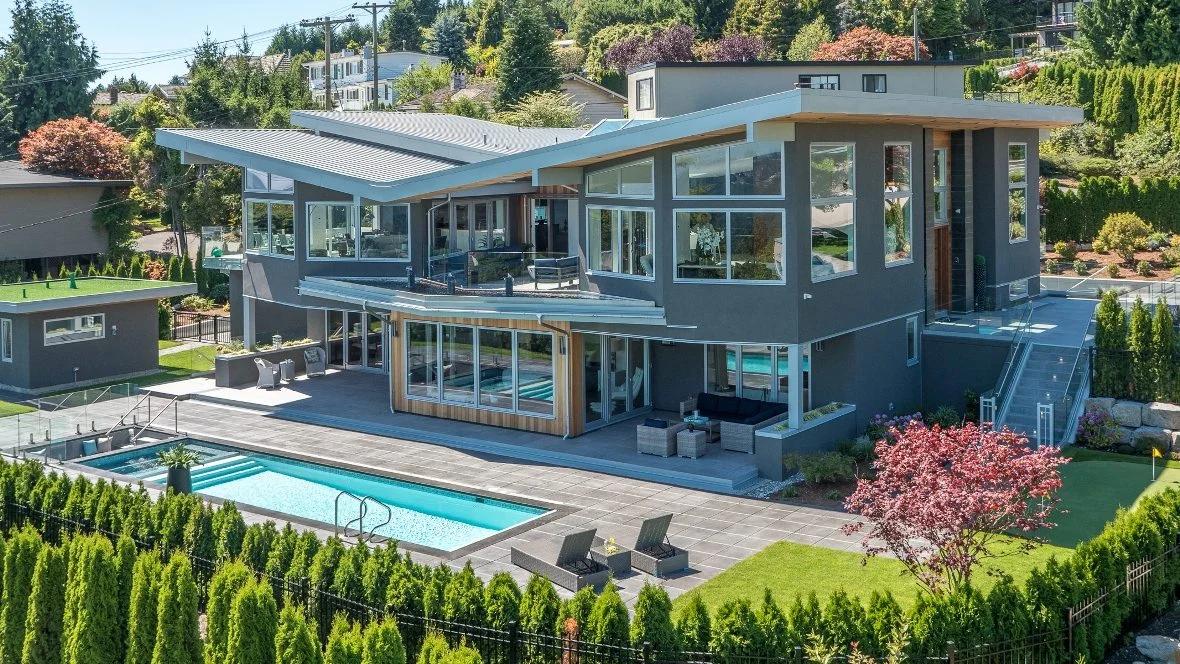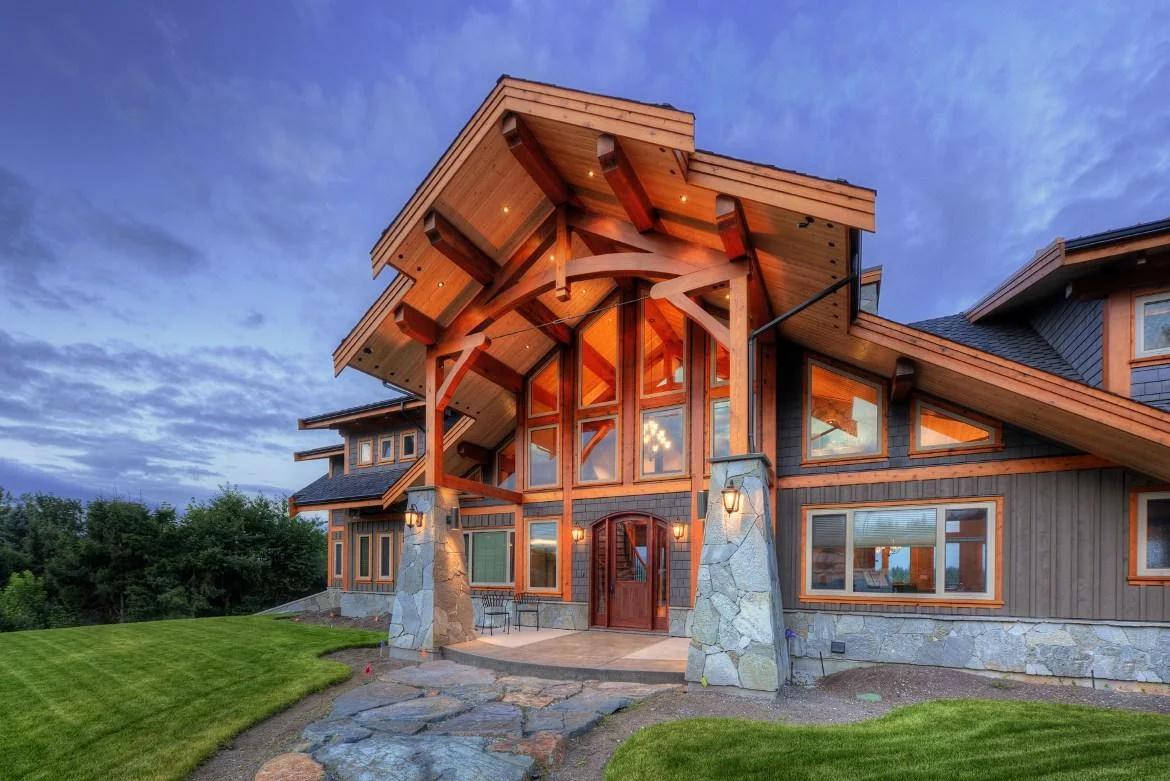About This Project
The expansive great room is designed for entertaining, offering diverse seating options such as the kitchen island, a breakfast nook, a living room with a window bench, a dedicated coffee bar area, and a substantial 15 ft. dining table.
Complementing the interior is a generously sized outdoor living space, extending the home's entertainment capabilities.
Energy efficiency was a key design consideration. Enhanced insulation within the 2×6 walls, crawl space, and attic helps maintain a comfortable environment for both residents and visitors. Impressively, heating and cooling costs have seen only a marginal increase compared to the owners' previous 1000 sq.ft. residence.
This home incorporates Innotech products, specifically: Tilt + Turn Windows, Picture Windows, Lift + Slide Door, Terrace Swing Door, and a custom Entry Door.
Photography by White Cloud Productions.




