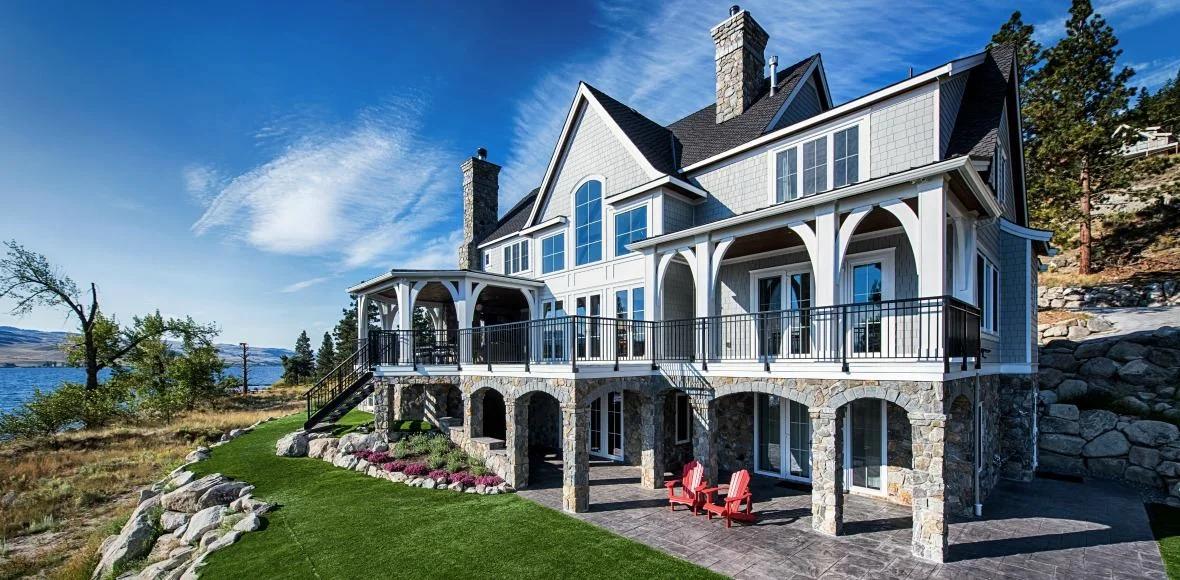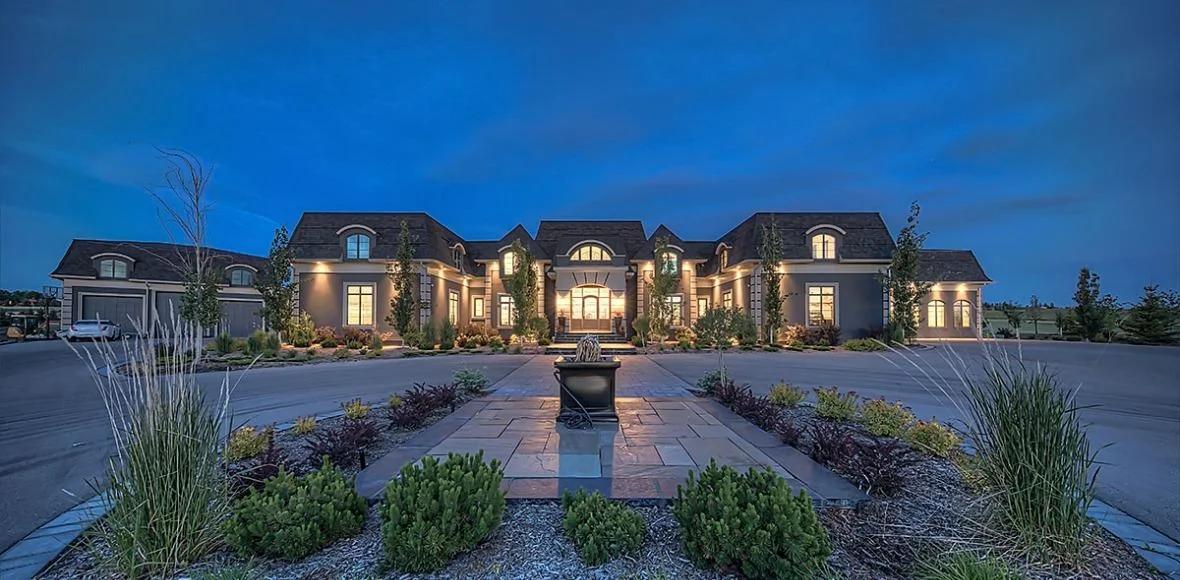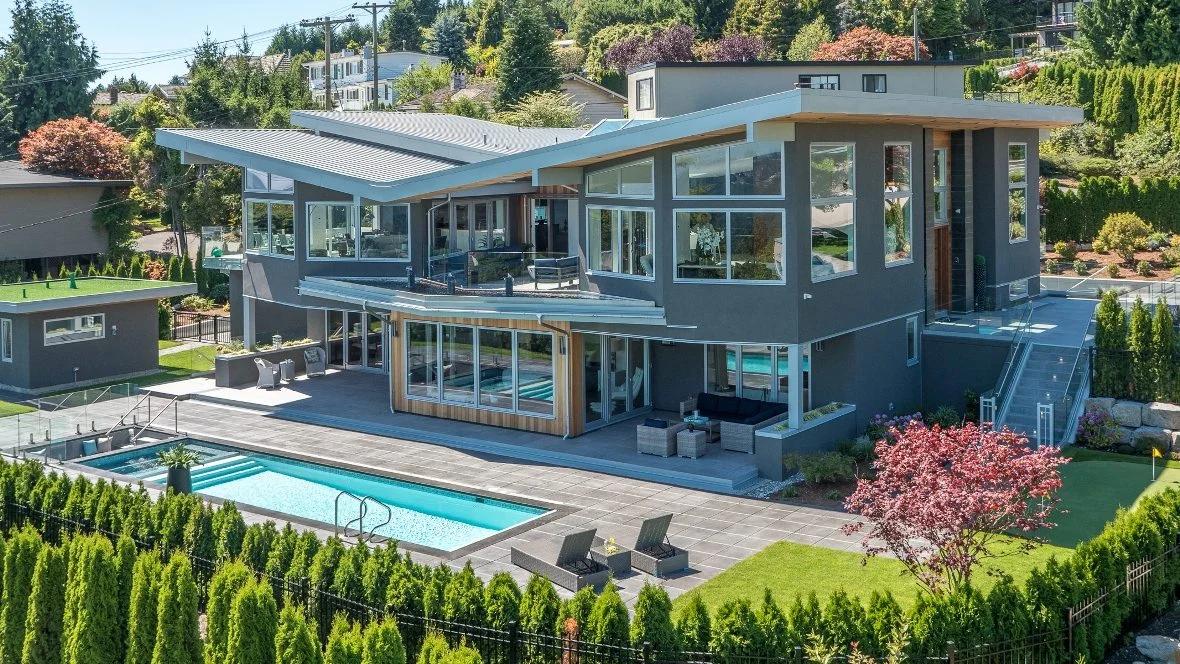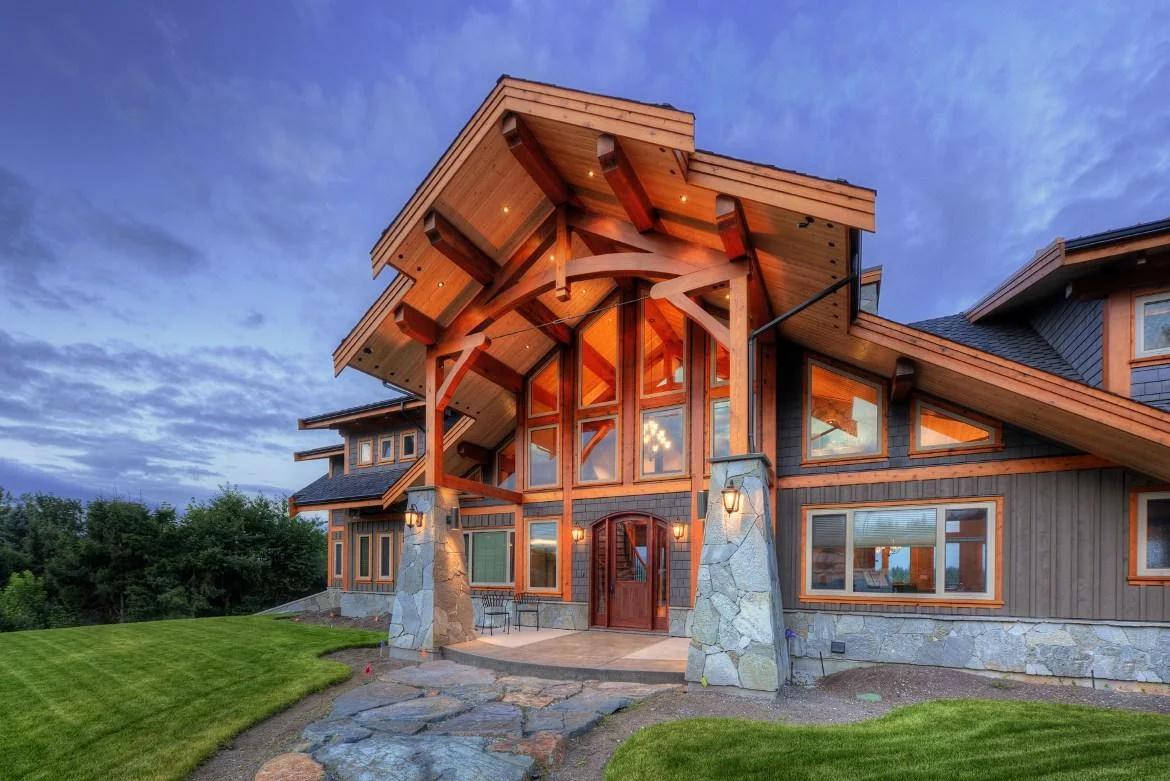About This Project
Here are a few spaces we particularly admire:
The kitchen stands out with its 10-foot-wide island topped with fountain countertops. Instead of conventional pendant lights, hanging plants are used, and expansive view windows replace upper cabinets.
The dining room flows seamlessly into the outdoor living space, boasting floor-to-ceiling windows, a Folding Door and a 2-panel Lift + Slide Door. These substantial doors transform the area into a versatile indoor-outdoor dining space, perfect for year-round use. Notably, the dining table was crafted by the homeowner from a tree felled during the home's construction.
The master bedroom incorporates numerous large Picture Windows and Tilt + Turn Windows. Their strategic arrangement fills the space with ample natural light and fresh air, while also providing stunning views of the wooded backyard.
Connected to the master bedroom is a secluded yoga and exercise studio, featuring double Terrace Swing Doors that lead to a more intimate outdoor retreat.
Innotech products featured: Picture Windows, Tilt + Turn Windows, Terrace Swing Doors, Lift + Slide Doors, and a Folding Door, all with black exteriors and interiors.




