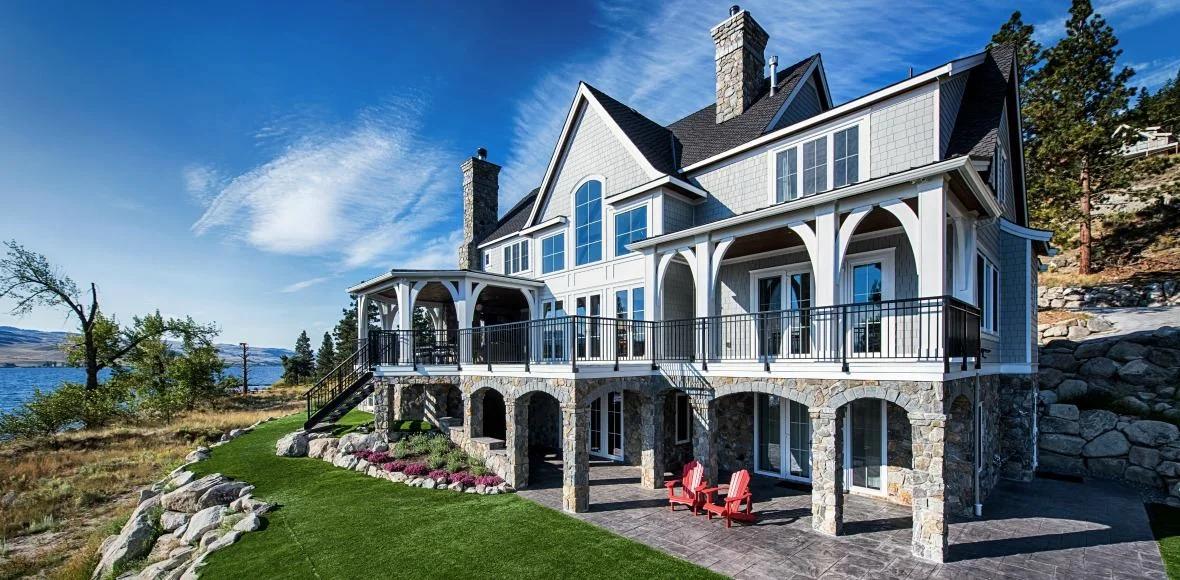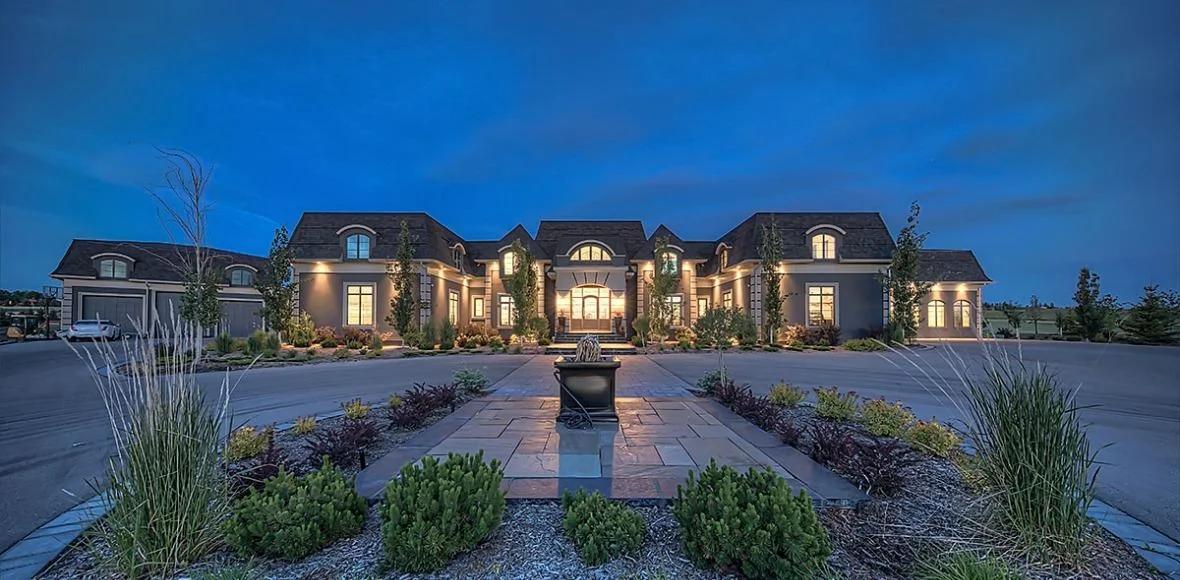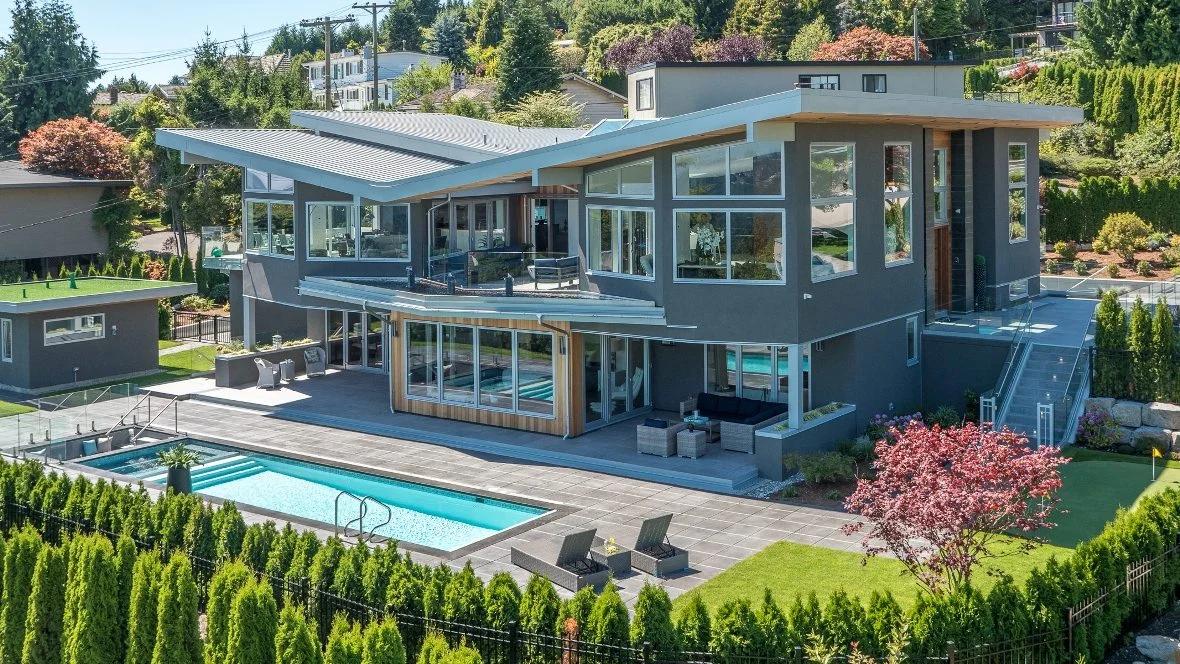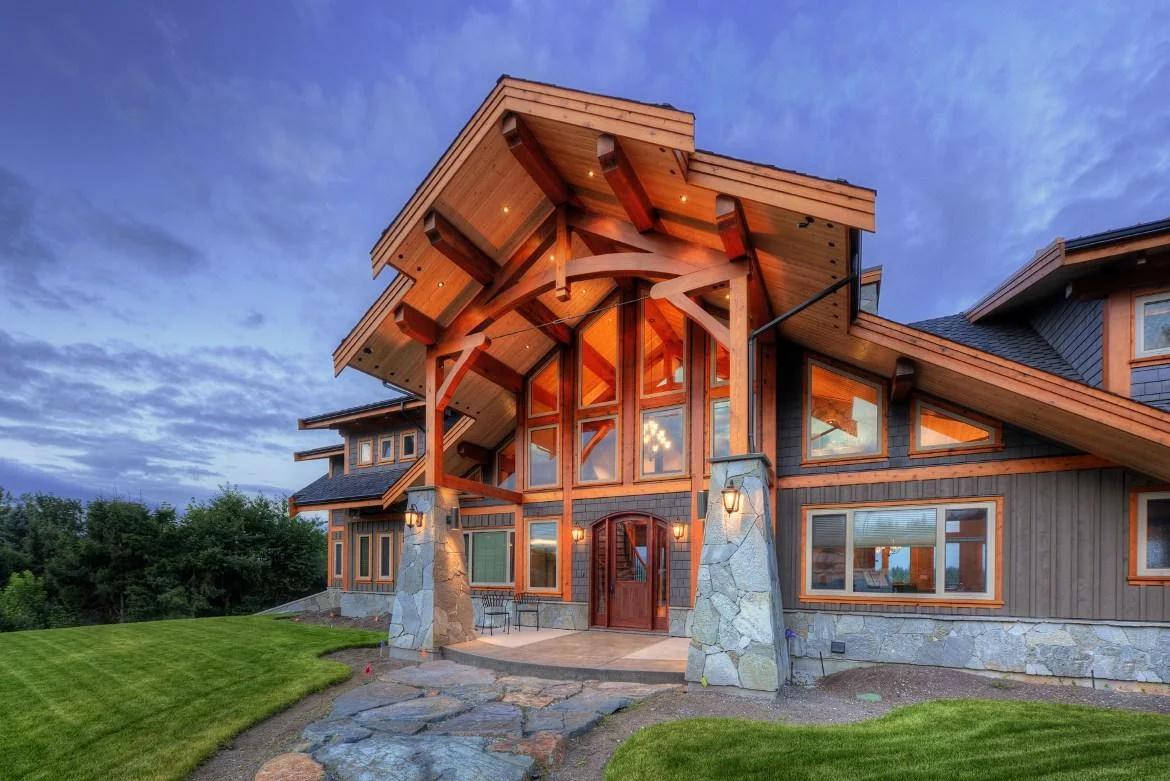About This Project
SMART HOME system
In-floor gas radiant heat
LED lighting throughout
Glass elevator accessing all three floors
Temperature-controlled 500-bottle wine cellar
Here are a few of our favorite areas:
The main living area is truly stunning. Designed with a lengthwise orientation to maximize the views, the main floor of the home is subtly divided into three distinct zones: a family room, a dining room, and a formal living room. Each area incorporates a 4-panel Lift + Slide Door that opens onto an expansive outdoor living space featuring an infinity pool.
The kitchen is positioned at the rear of the main living space and includes a Tilt + Turn Window (as shown in the image gallery above) to provide natural airflow and expansive views of the entire great room.
The two-sided fireplace, situated between the dining room and the formal living room, is ideally placed at a height that allows enjoyment from the dining table – a testament to smart design.
The temperature-controlled wine cellar is a truly impressive highlight of this home.
The remarkable outdoor space features a compact outdoor kitchen complete with a built-in refrigerator and BBQ, a dedicated dining area, an outdoor lounge space, an infinity pool, and a grassy area for children. The views are simply spectacular.
Innotech products: Black exterior with white interior Picture Windows, Tilt + Turn Windows, Lift + Slide Doors and Terrace Swing Doors.




