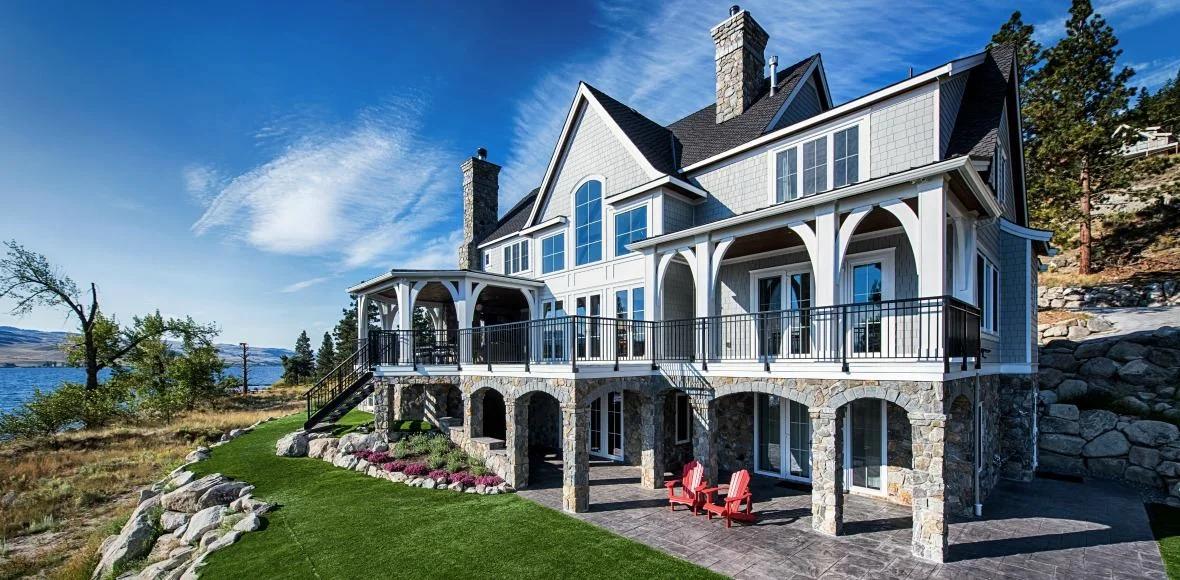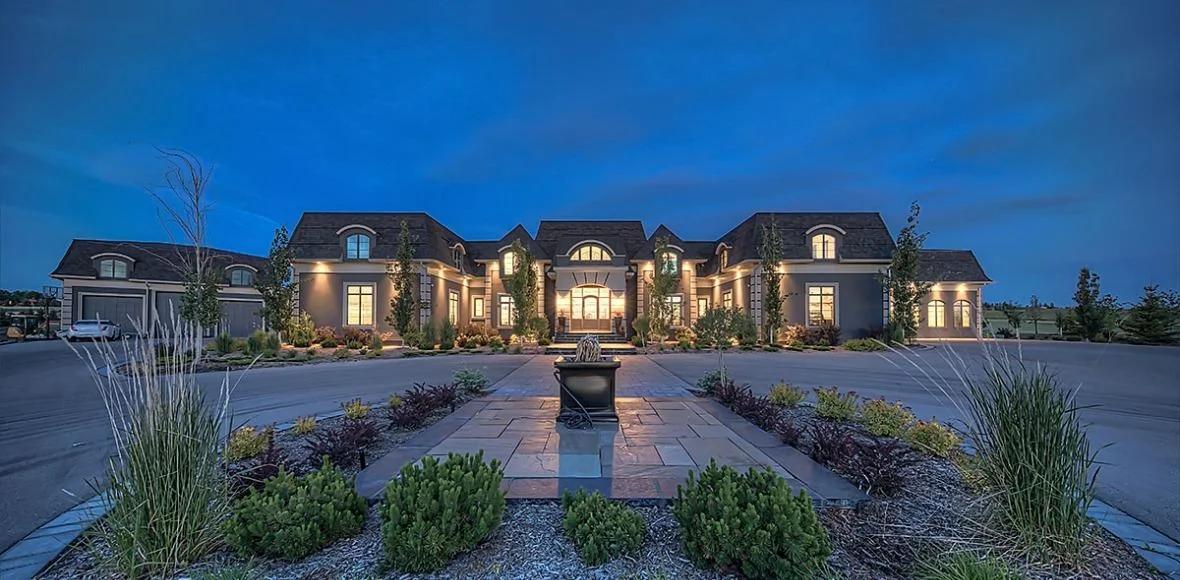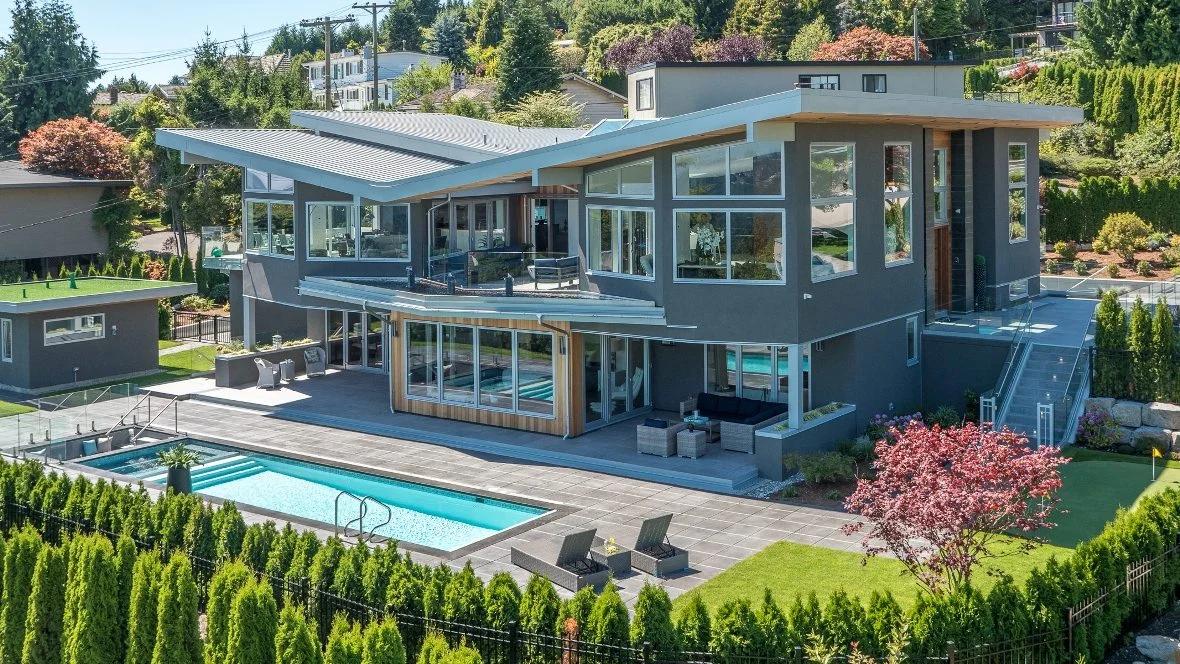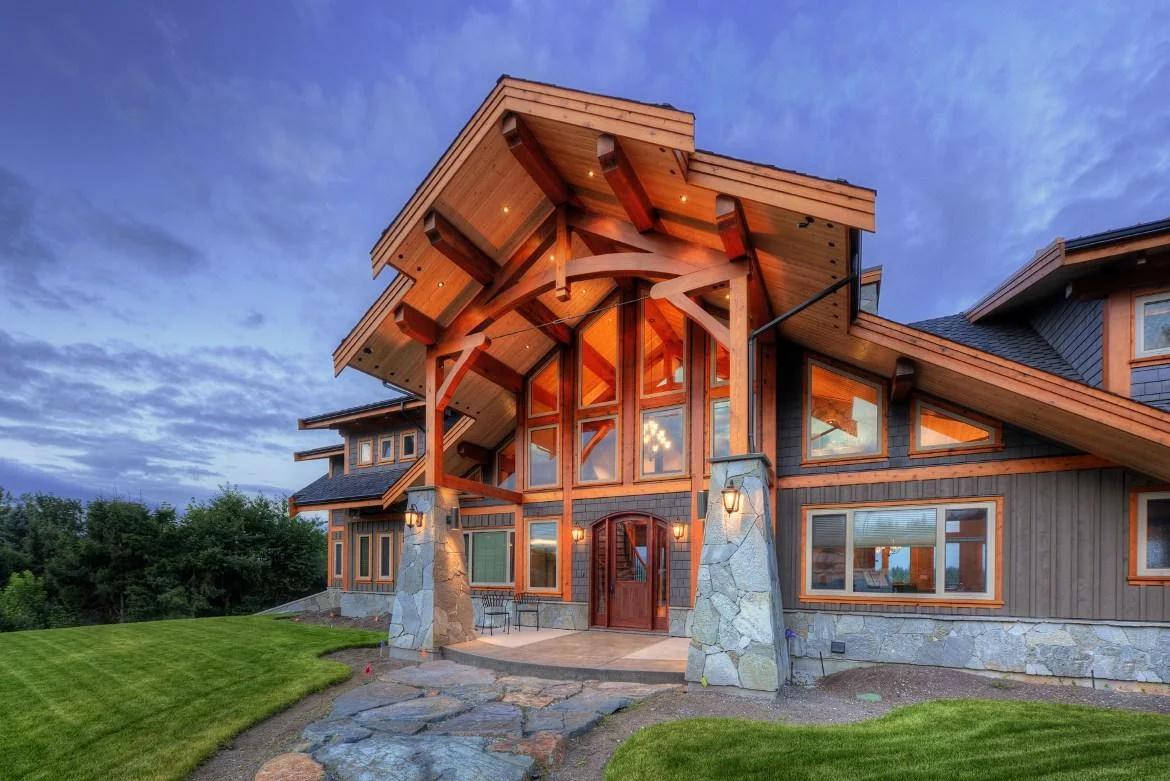About This Project
Cadence is an exquisite, contemporary West Coast residence boasting panoramic oceanfront vistas. This 5,000 square foot Vancouver Island home, conceived and constructed by an award-winning collective of experts, represents a pinnacle of architectural design and building excellence.
Nestled against a backdrop of established forestland and facing the Strait of Georgia, Cadence echoes the ocean's rhythm through its subtly curved rooflines and arched window designs. Characterized by expansive glazing that provides unobstructed views – ideal for observing marine wildlife – from every room, these windows play a vital role in the home's overall comfort, performance, and long-term resilience.
While coastal living offers an unparalleled lifestyle, it also presents challenges in the form of severe weather events characterized by intense winds, driving rainfall, and the corrosive effects of saltwater. Employing construction technologies and materials engineered to endure these coastal conditions enables the homeowners to enjoy years of dramatic storm viewing without concern for premature degradation of substandard building elements.
Beyond the need for superior performance in harsh oceanfront weather, the homeowner chose Innotech products due to the numerous oversized window and door openings incorporated throughout the home's design. Our Hybrid Framing System, featuring steel reinforcement integrally bonded within each linear frame and sash profile, ensures exceptional structural stability. Cadence incorporates many extra-large windows, frequently combined to create expansive window wall configurations.
Created to maximize the advantages of its oceanfront setting, Cadence was built to demanding specifications. The residence provides remarkable, unobstructed views while maintaining uncompromising structural integrity, air-water-sound performance, and enduring durability.




