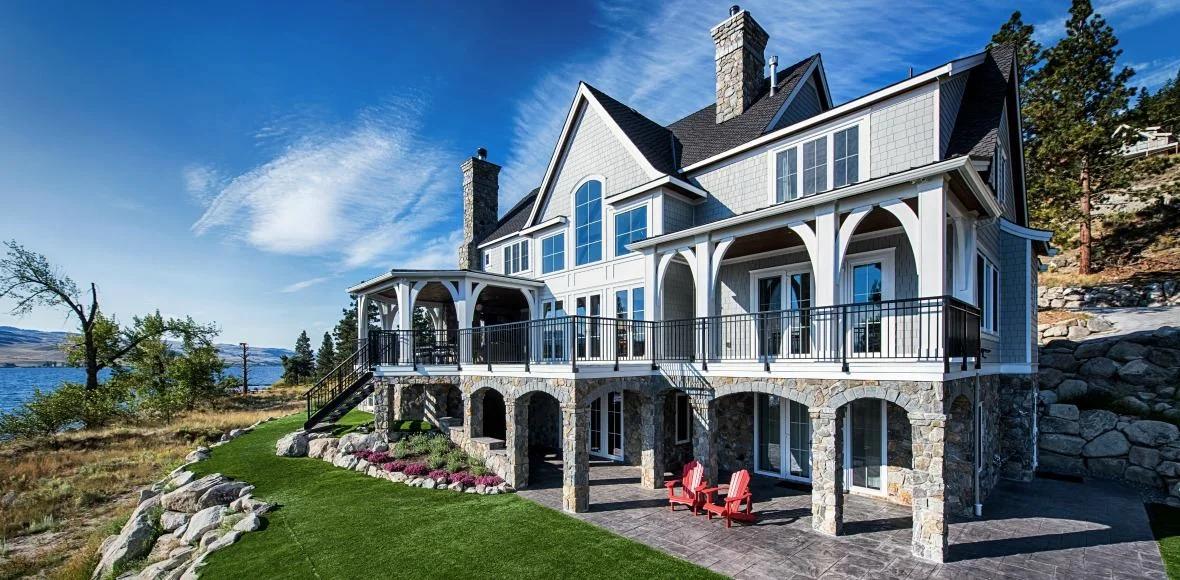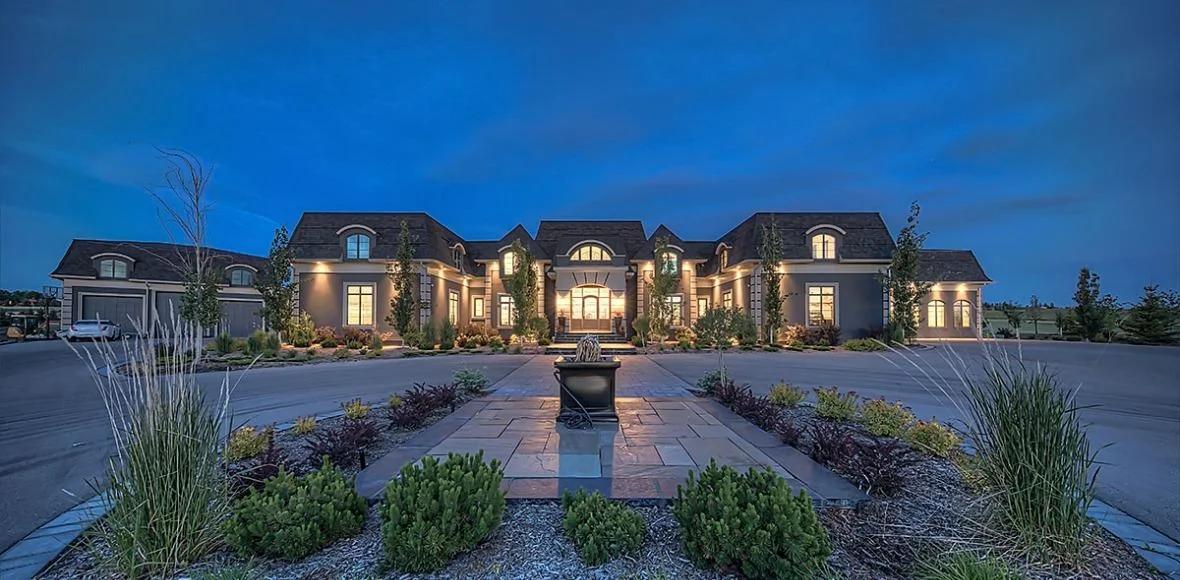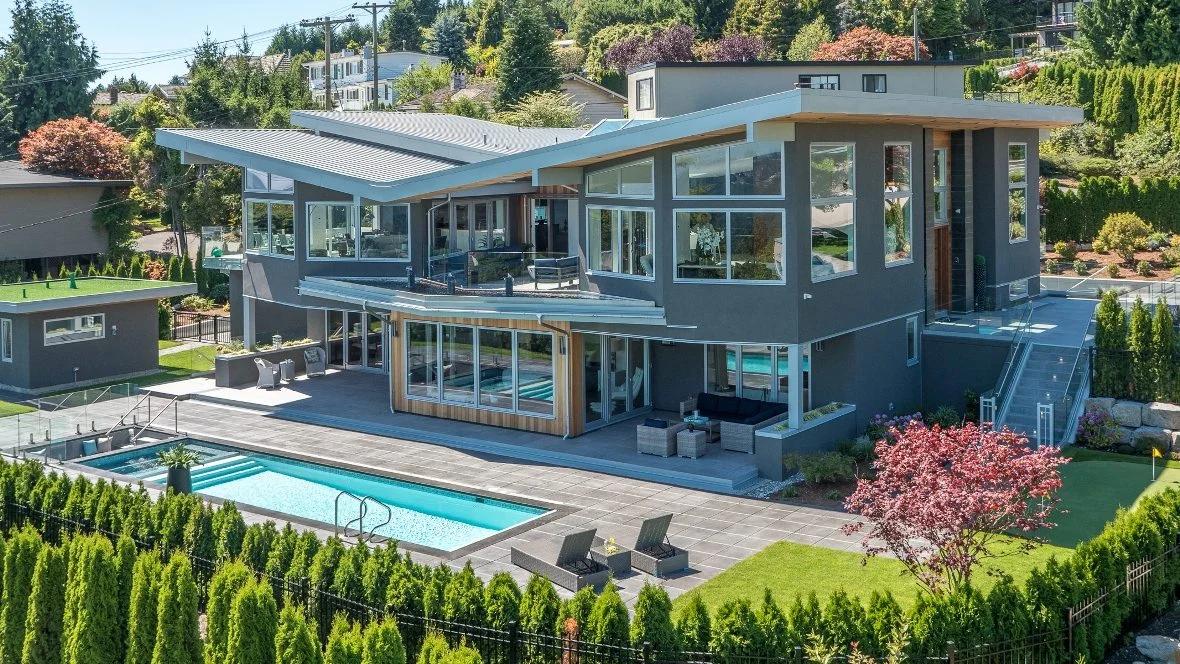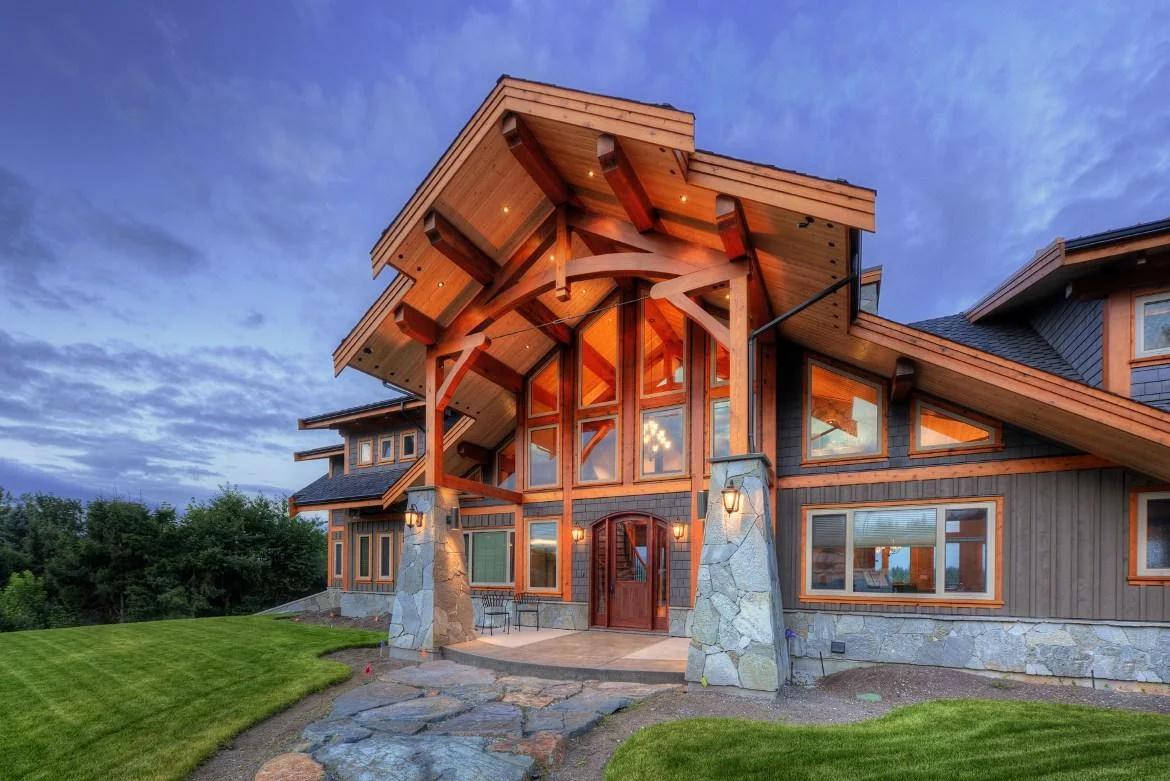About This Project
Casa Nera, a striking modern residence, graces a tranquil, wooded slope in Portland, Oregon. The brainchild of innovative designer and builder Christopher Gelber, Casa Nera encompasses 4,000 square feet across three stories.
According to Christopher, his aim was "to make a bold house, almost intimidating but warm, even sensual on the inside, and very much not woodsy and Portlandy."
The residence features a charcoal black exterior, mirrored by painted black interior Innotech Tilt + Turn Windows, Terrace Swing Doors and Tilt and Turn Doors. This design choice perfectly accentuates the home's daring, dark color palette, both inside and out. Casa Nera also incorporates numerous sustainable building technologies, including extensive insulation (R-25 walls and R-40 roof), a high-efficiency heating and cooling system, tankless toilets, and premium interior finishes. These include quarter-sawn Walnut wood flooring, refined Italian marble, and custom-etched bronze hand rails on the staircase, collectively making Casa Nera a truly remarkable home.
For further images and comprehensive details about Casa Nera, please visit Christopher Gelber’s blog.




