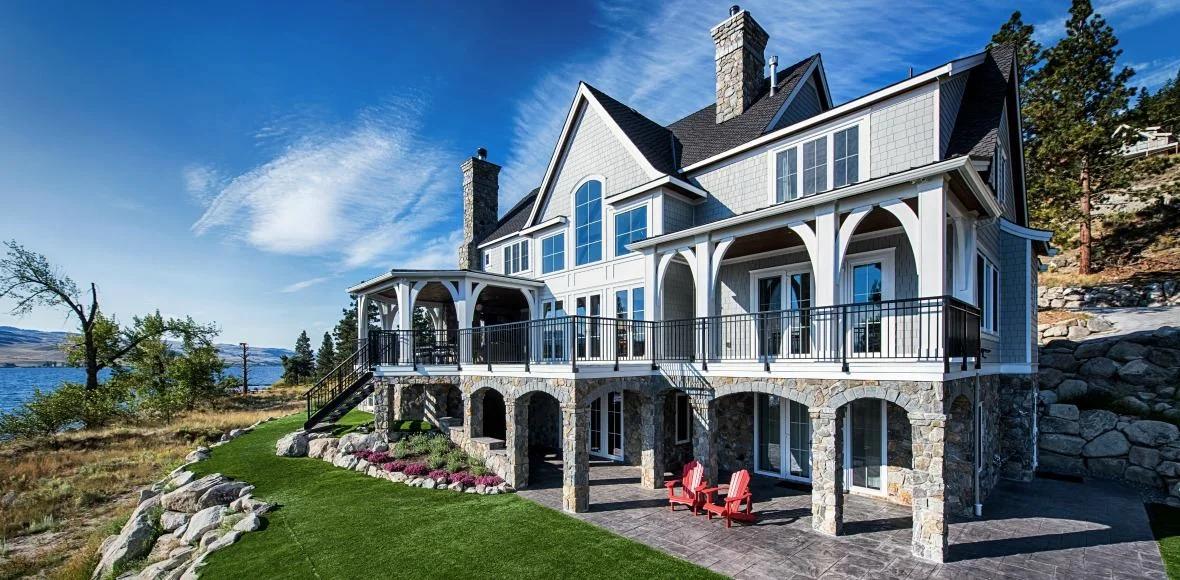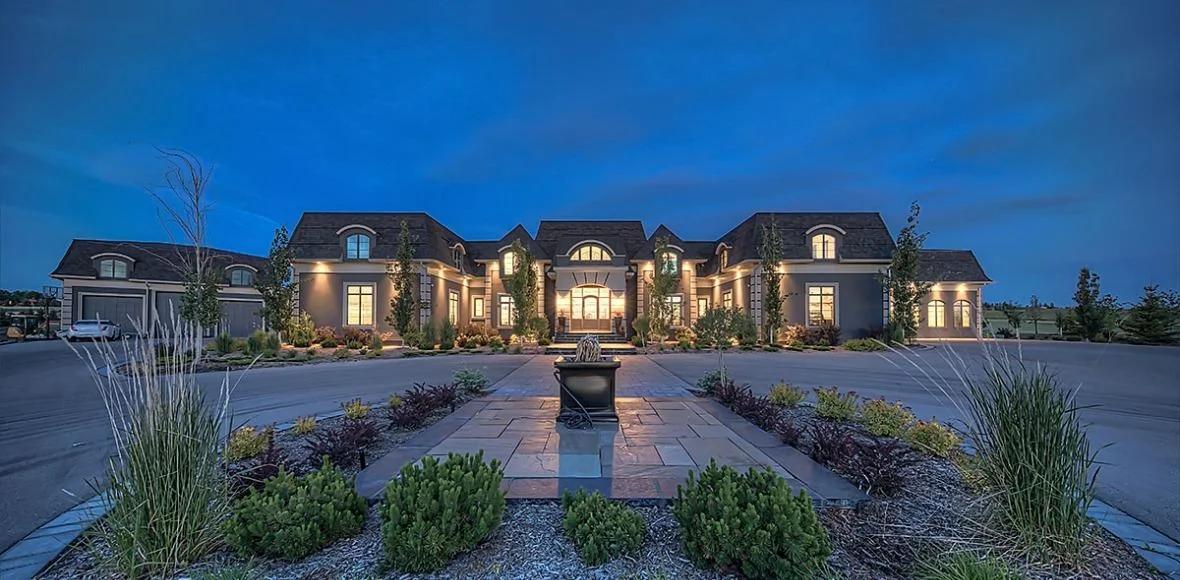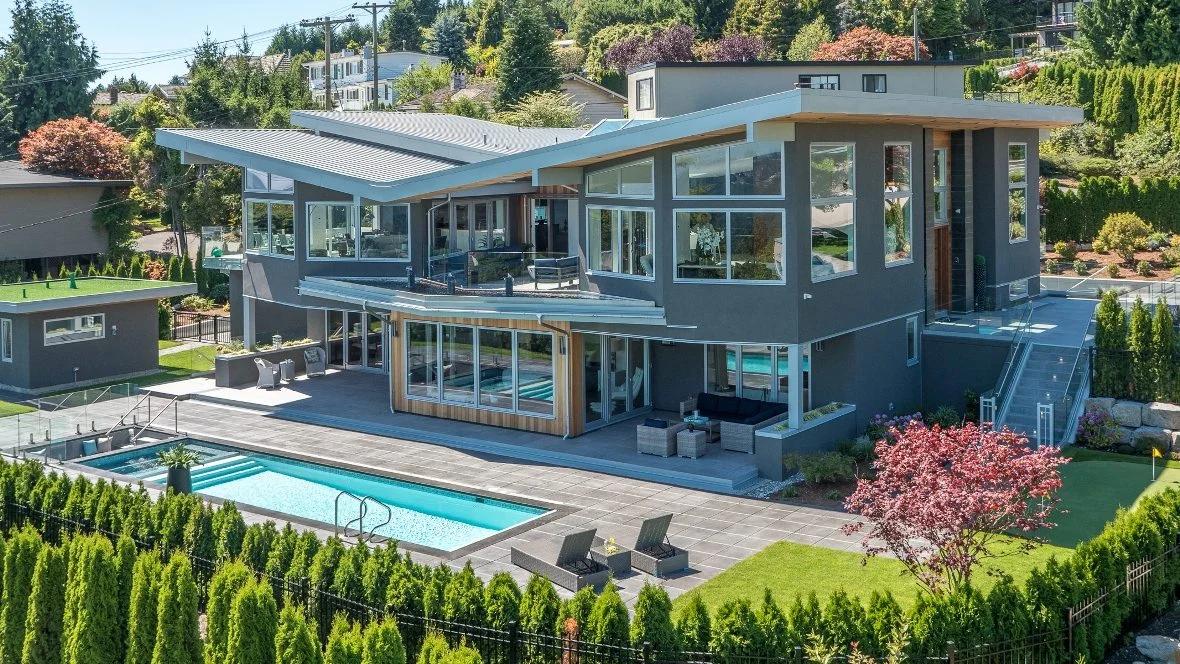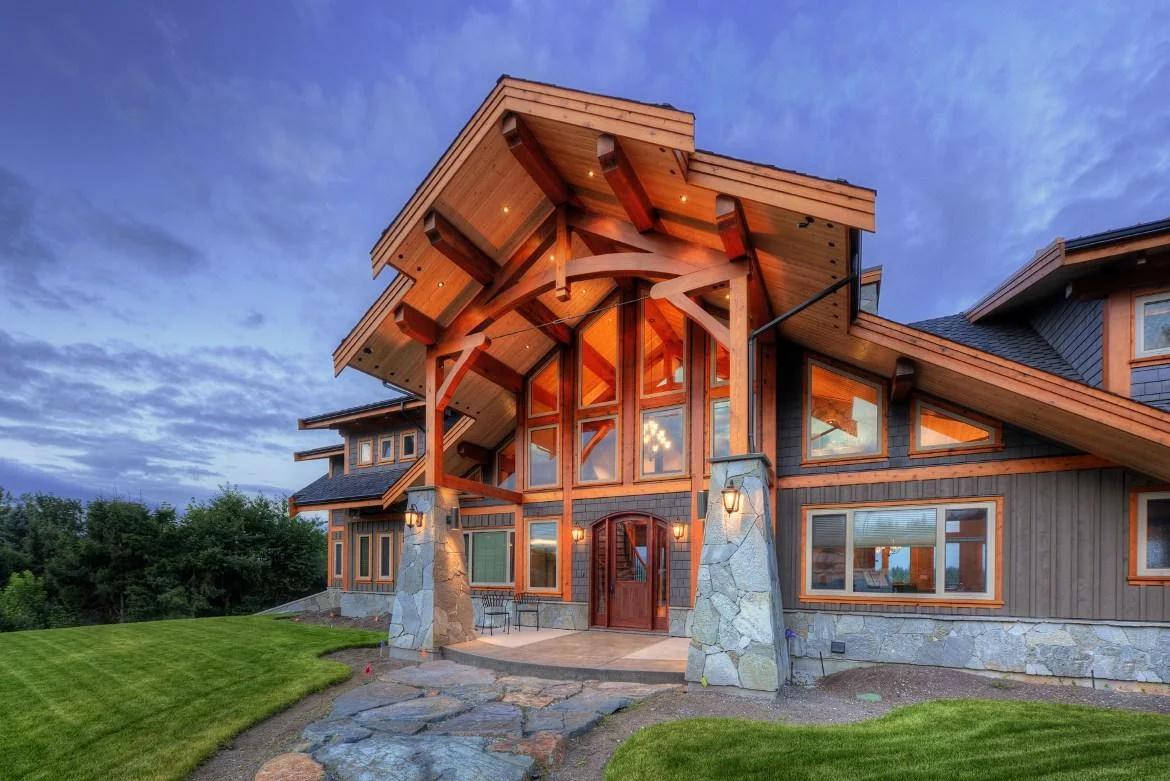About This Project
The homeowners envisioned a residence that was both straightforward and highly practical. As avid outdoor adventurers, they emphasized the importance of creating a structure that honored and integrated with the natural surroundings, both within and without.
Situated in British Columbia's stunning Kootenay Region, Cover Architecture conceived a minimalist dwelling with an efficient footprint. The 855ft² home incorporates an open-plan kitchen and living area, a primary bedroom suite, a complete bathroom, and a dedicated gear room for storing mountain bikes, a rowing shell, and other equipment. Beyond mere functionality, the design prioritized preserving established flower beds and capturing the spectacular vistas of the Kootenay wilderness.
While the home's design is intended to highlight the surrounding environment, its construction was undertaken to minimize impact. Performance, longevity, and superior indoor air quality were key considerations in the selection of building materials and technologies.
To this end, a robust and well-insulated building envelope was achieved, featuring R60 roof insulation alongside triple-glazed Innotech windows and doors. Interior specifications prioritized a healthy environment, with features such as Marmoleum flooring, locally sourced timber framing, and abundant views of the flourishing gardens from every room, notably including a wide Lift + Slide Door in the primary living space.
Durability in both materials and design was critical to ensuring the building's longevity. Elements such as twenty-six gauge standing seam roofing, corrugated steel cladding, perimeter trench drains, and two-foot roof overhangs were integrated to significantly extend the building's lifespan.
Through deliberate design and sustainable construction practices, the project transformed a simple dwelling into a convenient base for exploring British Columbia's unmatched outdoor environment, as well as a relaxing space for rejuvenation between adventures.




