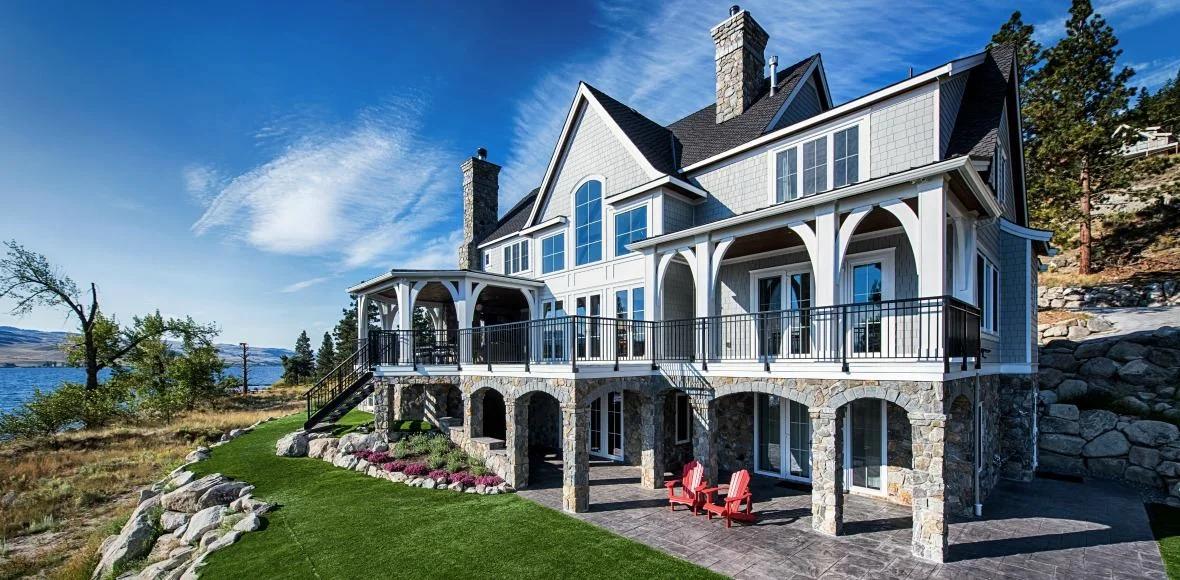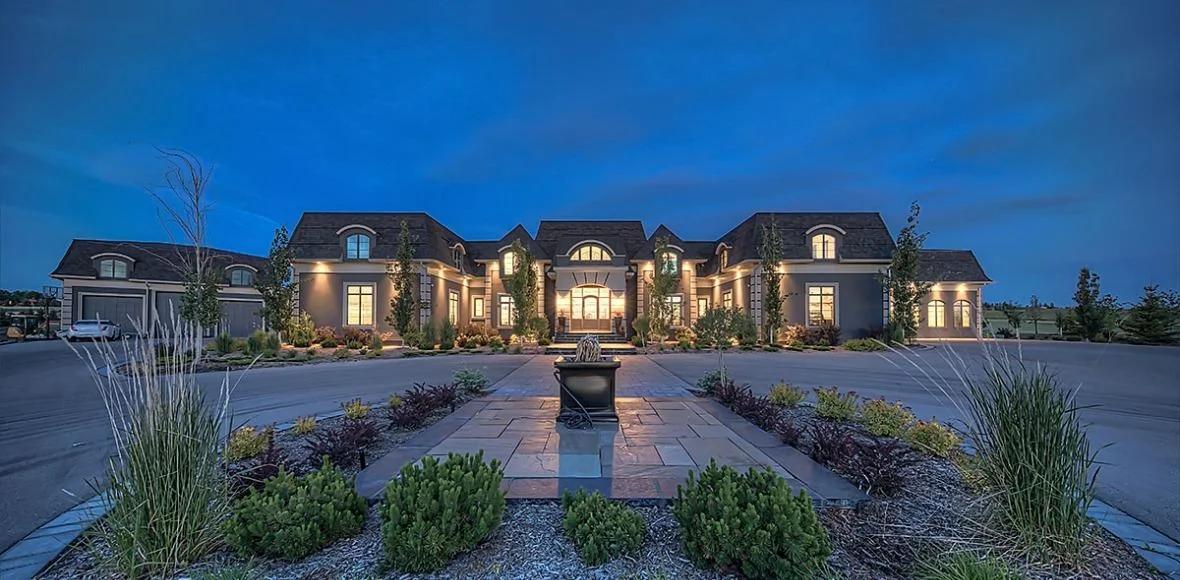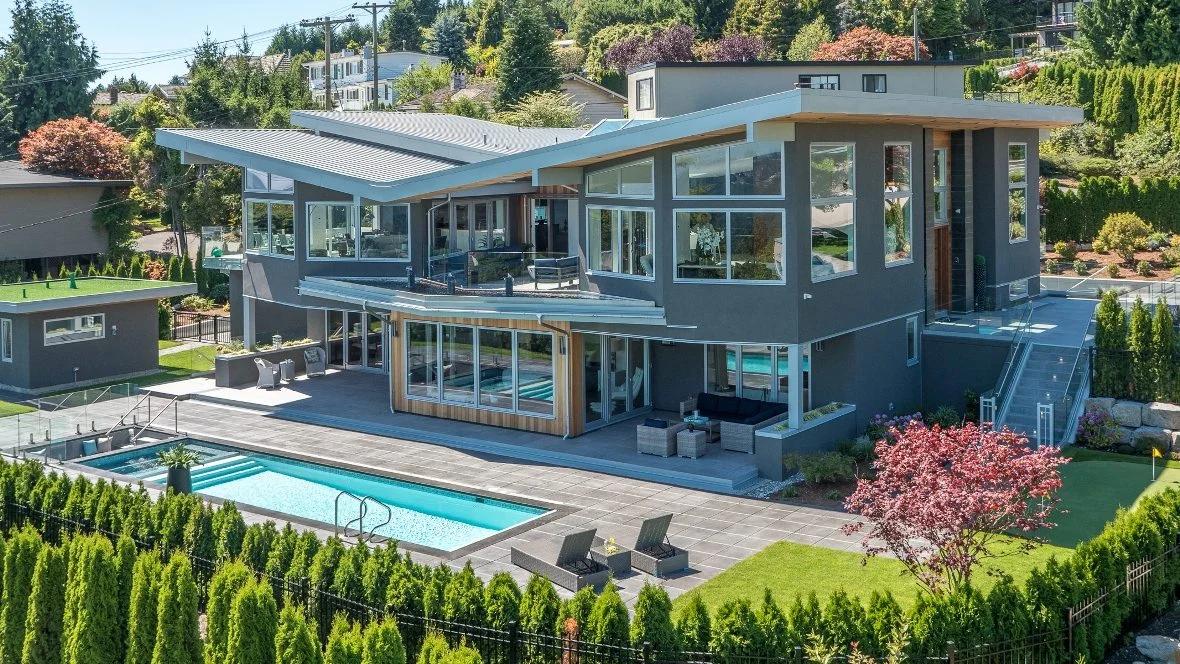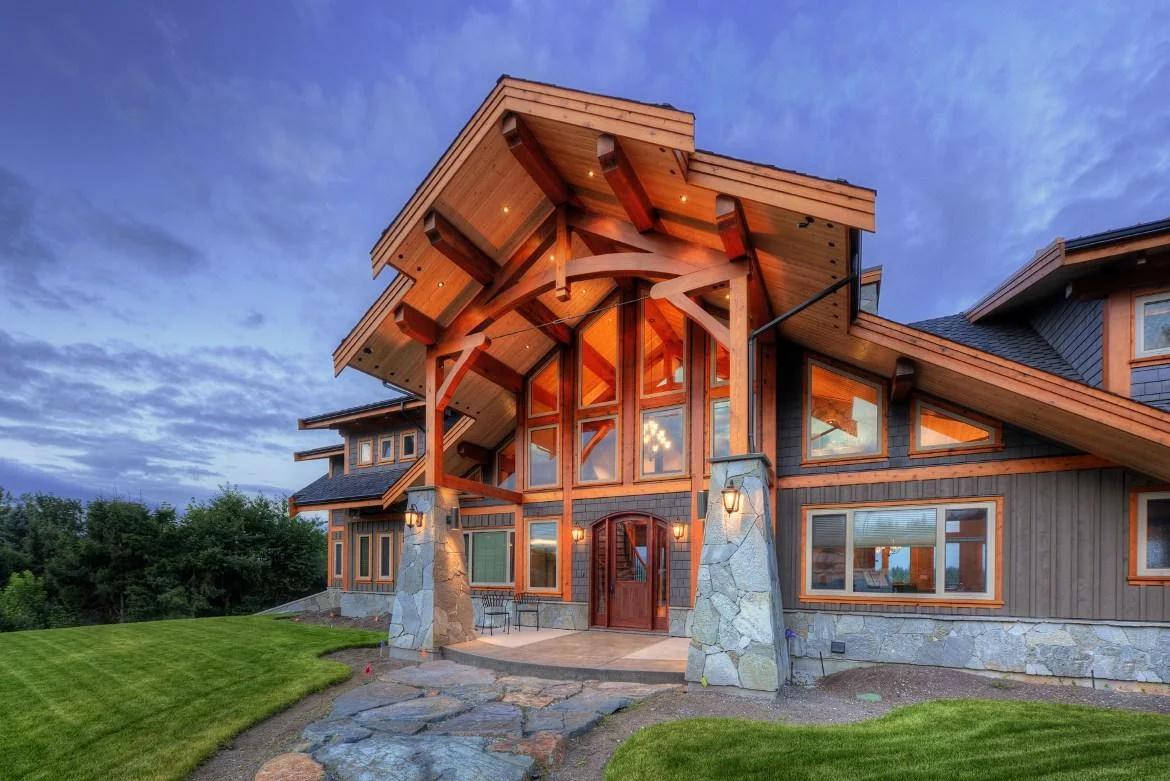About This Project
The residence, a project of the skilled professionals at Marchand Construction, spans 2,800 square feet and boasts an impressive open-concept living space characterized by a vaulted ceiling, a window wall reaching from floor to ceiling, and a generously sized sliding door.
Complementing the expansive indoor and outdoor areas for communal gatherings, the home offers seven well-appointed bedrooms and four complete bathrooms.
Marchand Construction, an Edmonton-based boutique builder, focuses on crafting and designing homes with superior energy efficiency. While the lake vistas undoubtedly capture attention, the home's less visible attributes are equally noteworthy. A blower door test conducted mid-construction (prior to drywall installation) yielded an exceptionally low result of 0.36 ACH50!
The following high-performance construction materials were integral to the creation of this energy-efficient dwelling:
2×4 walls incorporating Rockwool® interior insulation in conjunction with 3″ BASF Neopor® GPS exterior insulation
DELTA®-VENT S-plus permeable water-resistive and air barrier
3″ EPS insulation beneath the floor, supplemented by spray foam applied from above
Triple-glazed, high-performance windows and doors
All of the high-performance building materials were sourced from Performance Haus in Edmonton.
Photography provided by Brock Kryton.




