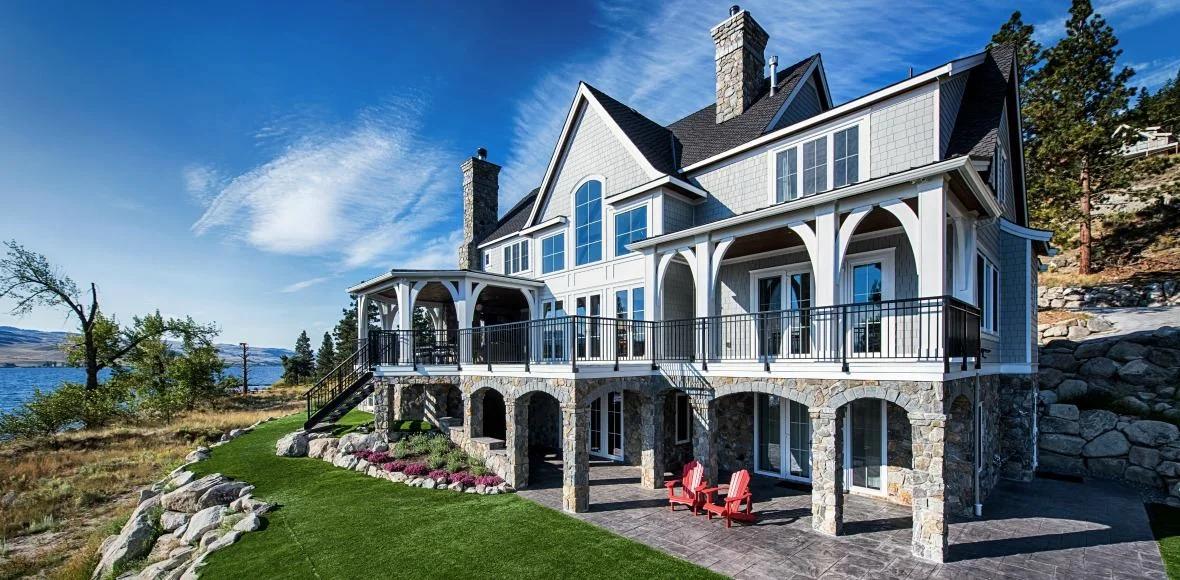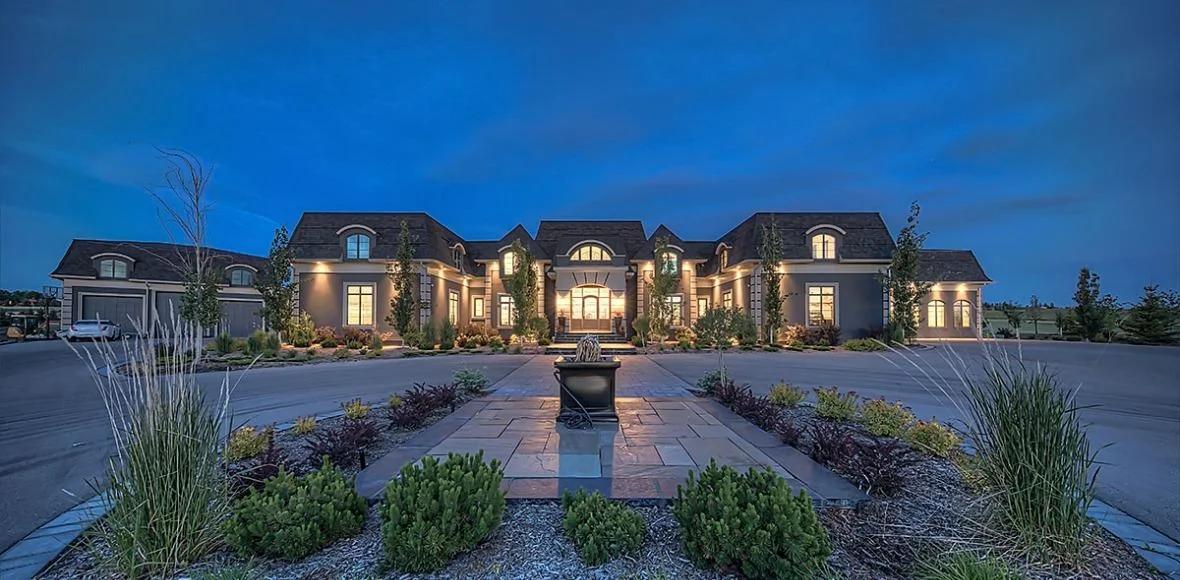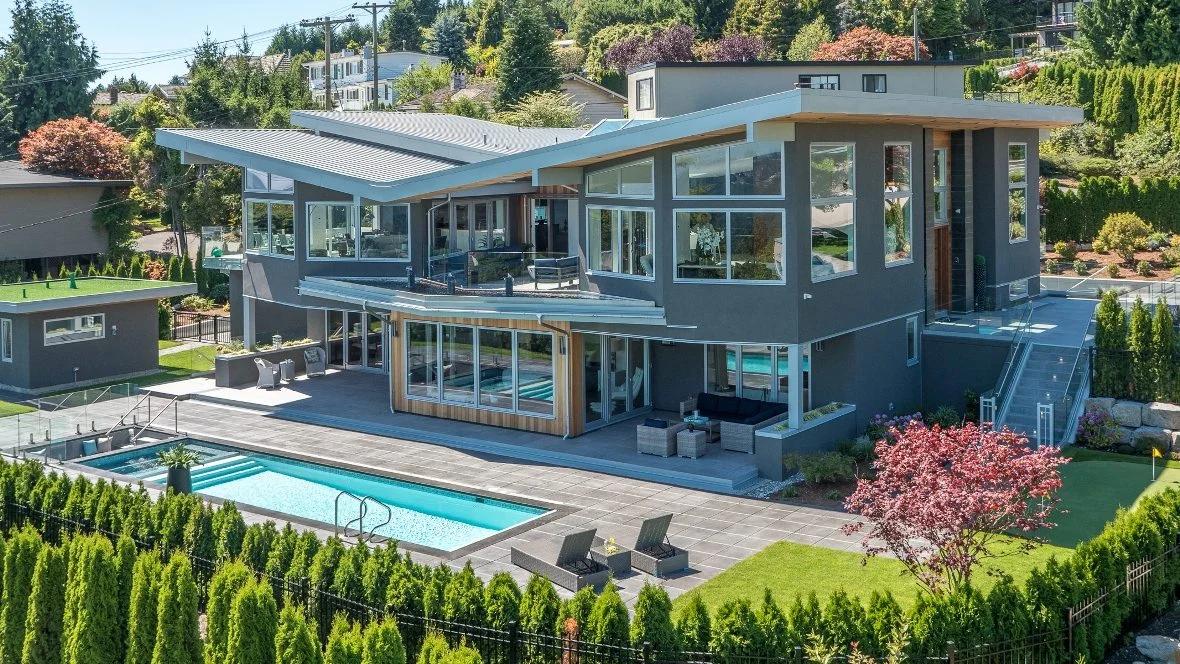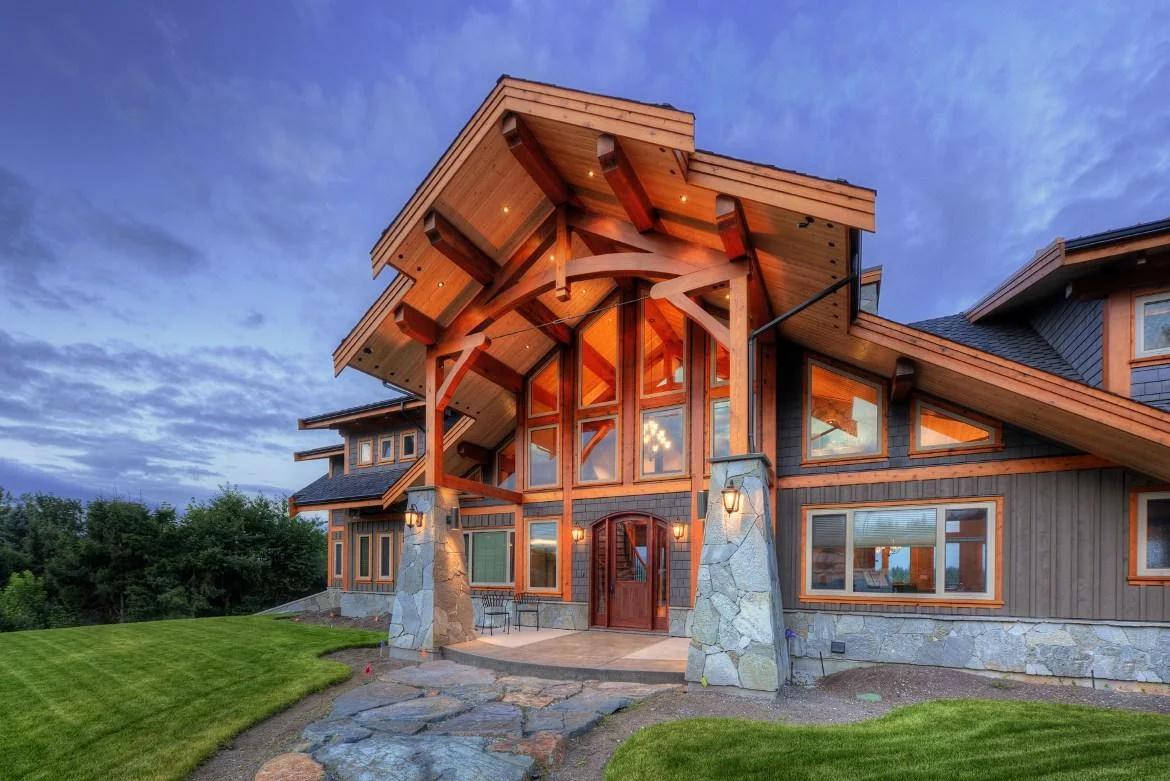About This Project
Approaching the end of the long, private drive, this custom residence, constructed by Shirmar Construction, makes an immediate and unforgettable impression. Situated in BC’s Fraser Valley, the 10,000 square foot home showcases impeccable design and quality craftsmanship, from the spacious outdoor kitchen and living spaces, to the walk-in wine cellar near the entrance, the naturally illuminated open layouts, and the refined ceiling treatments featured throughout.
Beyond the numerous aesthetic refinements – striking 11′ ceilings, dual generously sized kitchen islands, a modern ceiling-mounted bath filler, and abundant recessed lighting – the home also incorporates premium, eco-conscious materials and advanced technologies:
Geothermal heating and cooling
Radiant heat throughout
Solar powered ready technology
Durable metal roofing
Sustainable hand-dipped cedar shingle siding
High-performance Innotech windows and doors
The soaring 11′ ceilings allowed for the incorporation of exceptionally large windows and doors. Of particular note are the series of Lift + Slide Doors on the home's front facade. These doors, each over 8′ high and 18′ wide in a 3-panel configuration, are easily operated. Positioned in the dining room, living room, and master bedroom, the Lift + Slide Doors offer expansive views and a fluid transition between indoor and outdoor environments.
Designed by: Tom Bakker Design




