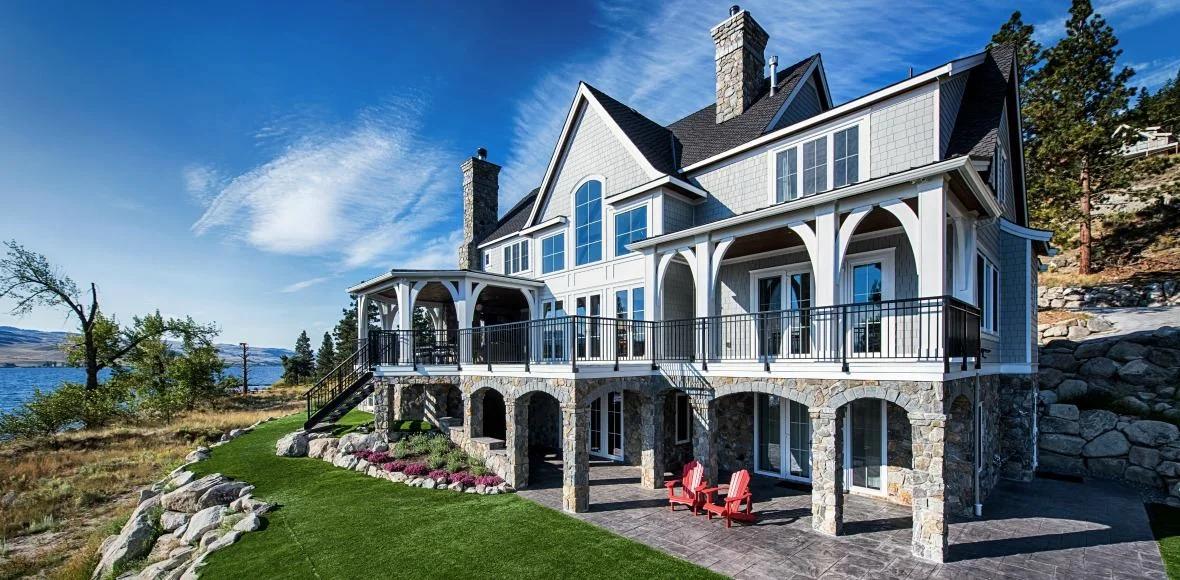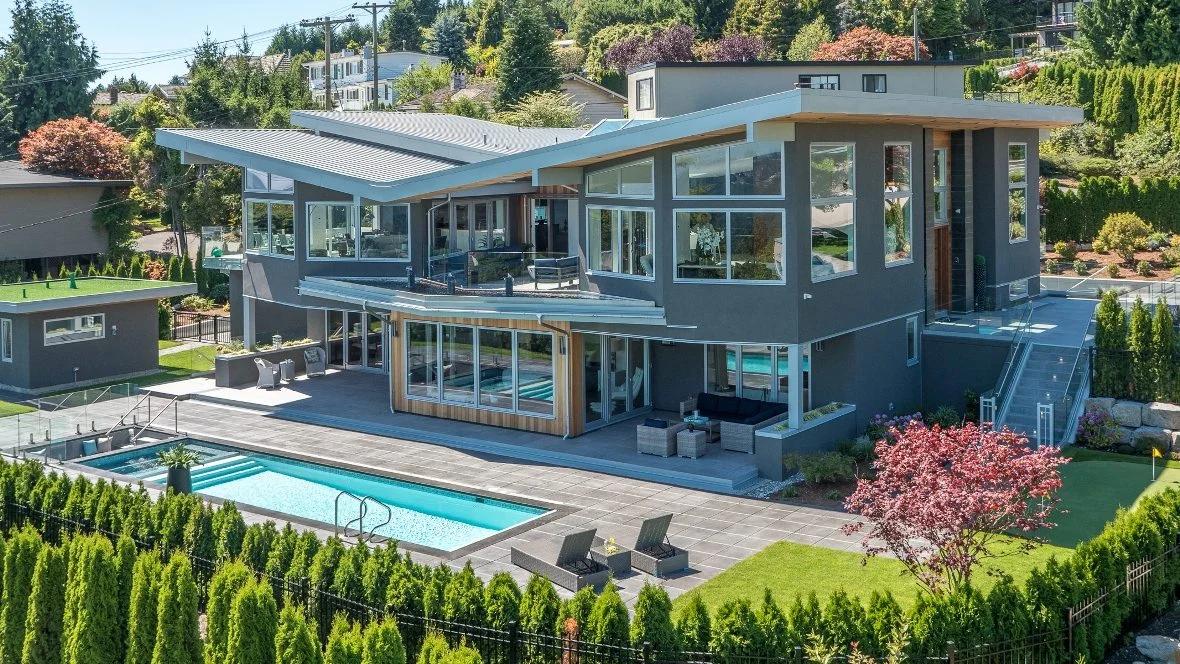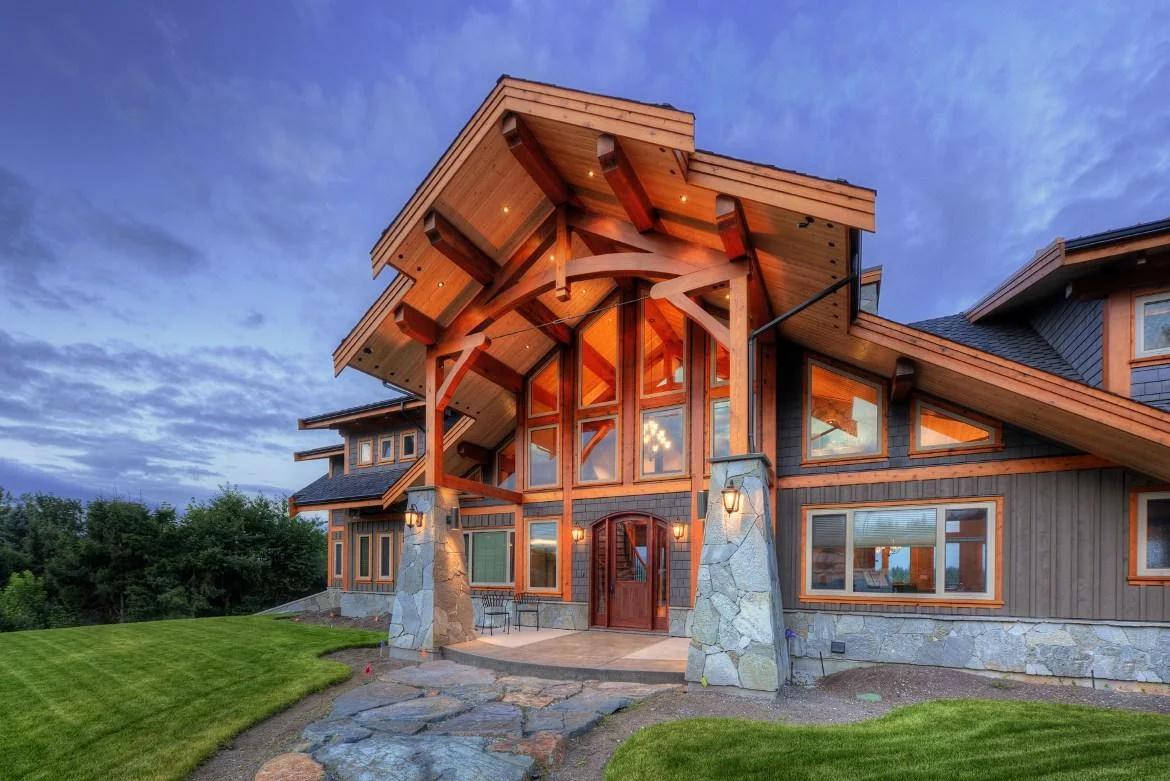About This Project
Crafted by the Portland-based firm IN SITU Architecture, the Oceanside Beach House offers a contemporary take on coastal living. Situated on a slender, triangular plot in Oceanside, Oregon, the wedge-shaped dwelling lies within a thousand feet of the Pacific shoreline. This distinctive form maximizes the homeowners' enjoyment of the spectacular panoramic vistas that envelop the property.
Finished in 2011, this modern residence encompasses 1,650 square feet, featuring 3 bedrooms and 2 bathrooms. Resilience was a paramount design consideration. Given its exposure to strong winds and heavy rainfall, the building is sheathed in prefinished cement panels and incorporates Innotech windows and doors. The placement of these windows and doors is carefully calculated to follow the sun's trajectory, ensuring well-lit interiors for the occupants.
Additional images can be viewed at IN SITU Architecture. All images are provided courtesy of IN SITU Architecture.




