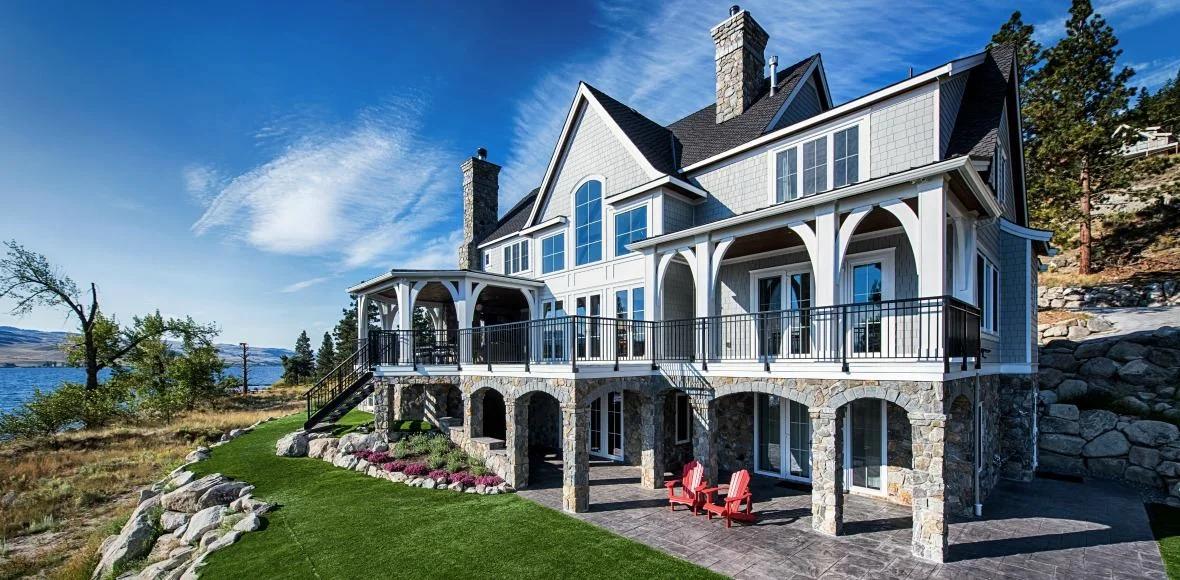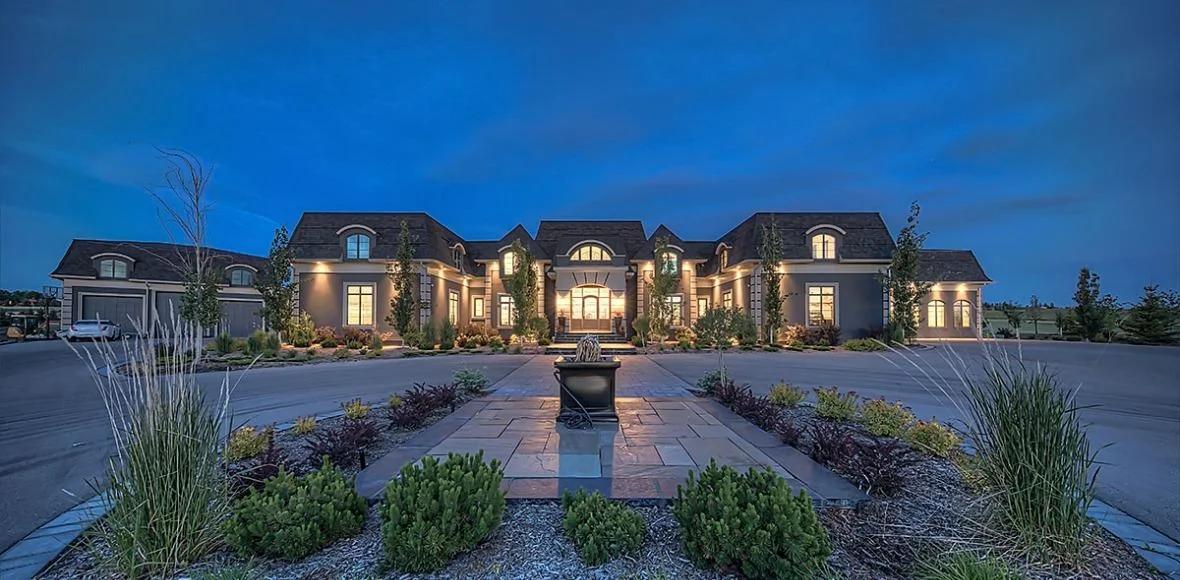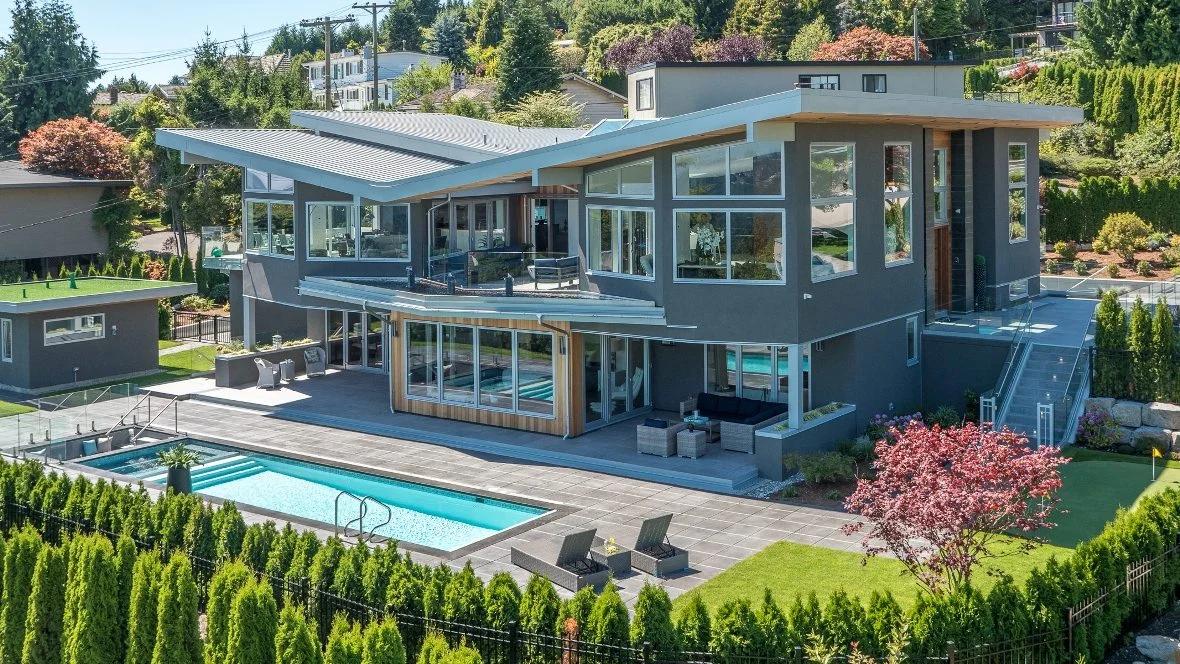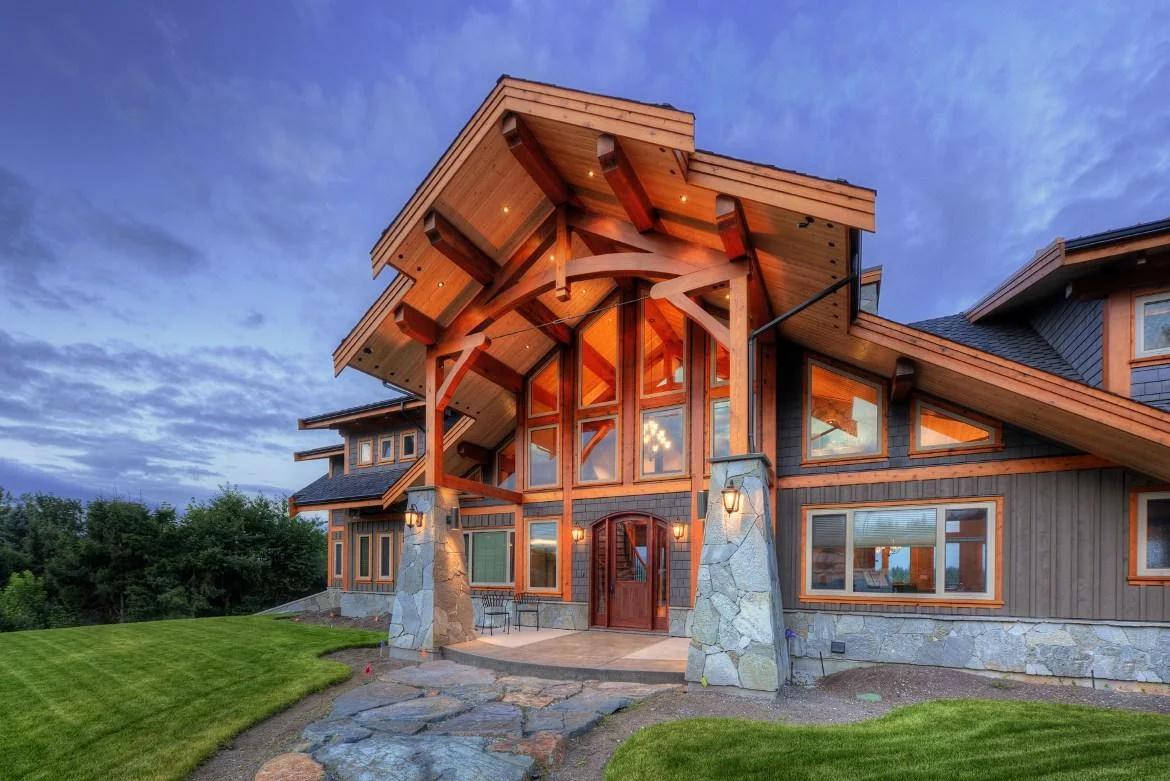About This Project
Paradigm represents a unique, custom-designed BONE Structure residence, establishing a new standard for environmentally conscious construction in British Columbia. Constructed by TERRAMech Homes, this 4,050 square foot, five-bedroom dwelling in North Vancouver attained an exceptional EnerGuide rating of 95.
BONE Structure homes utilize a patented steel construction method, drawing inspiration from aerospace engineering, for their design and assembly. These energy-efficient homes incorporate a soya-based polyurethane thermal envelope, providing outstanding insulation. The result is a beautiful, durable, and contemporary home that is resistant to mold, moisture, and premature material degradation, while also offering open-concept living areas free from load-bearing walls. BONE Structure homes are also net-zero energy consumers.
Beyond its BONE Structure, Paradigm is equipped with Innotech windows and doors throughout. These European-style windows and doors are engineered to provide exceptional air, water, and sound insulation, making them an ideal complement to the BONE Structure wall system. Further sustainable technologies integrated into the project include:
10kw solar array on the roof
rainwater recycling and groundwater infiltration field
air to water radiant heat pumps
radiant heating and cooling
green roof (on the detached garage)
electric vehicle charging station
Photography by Barn Owl Photography.




