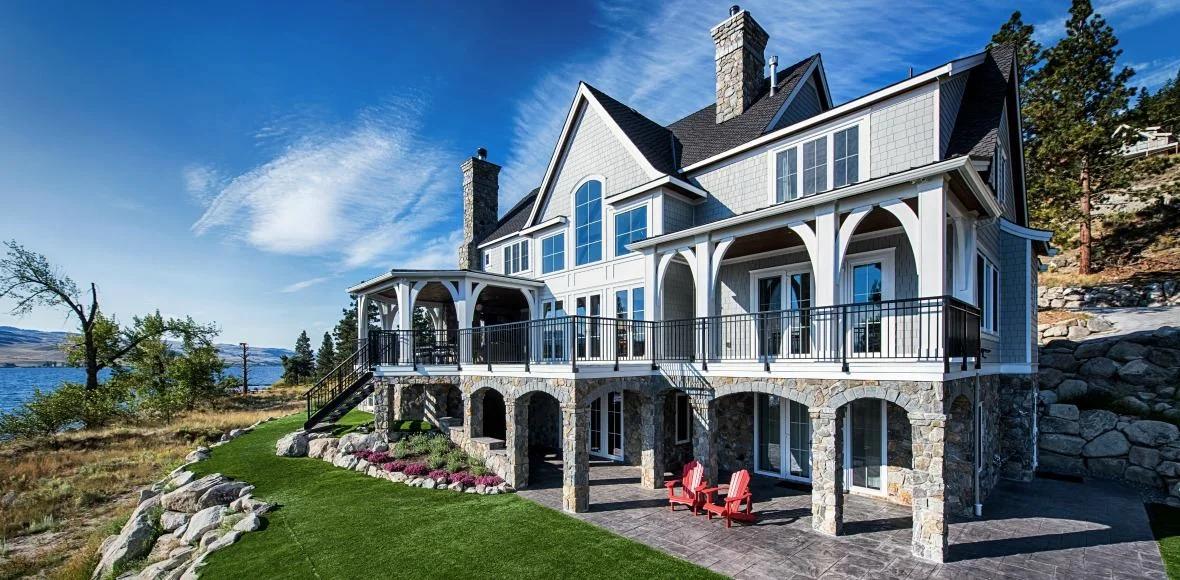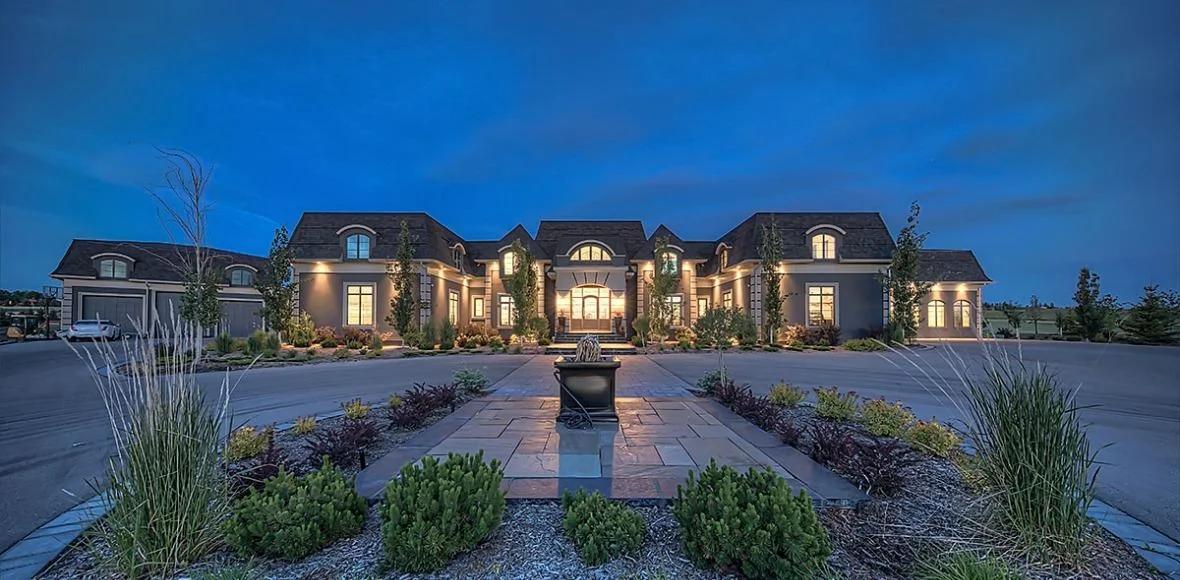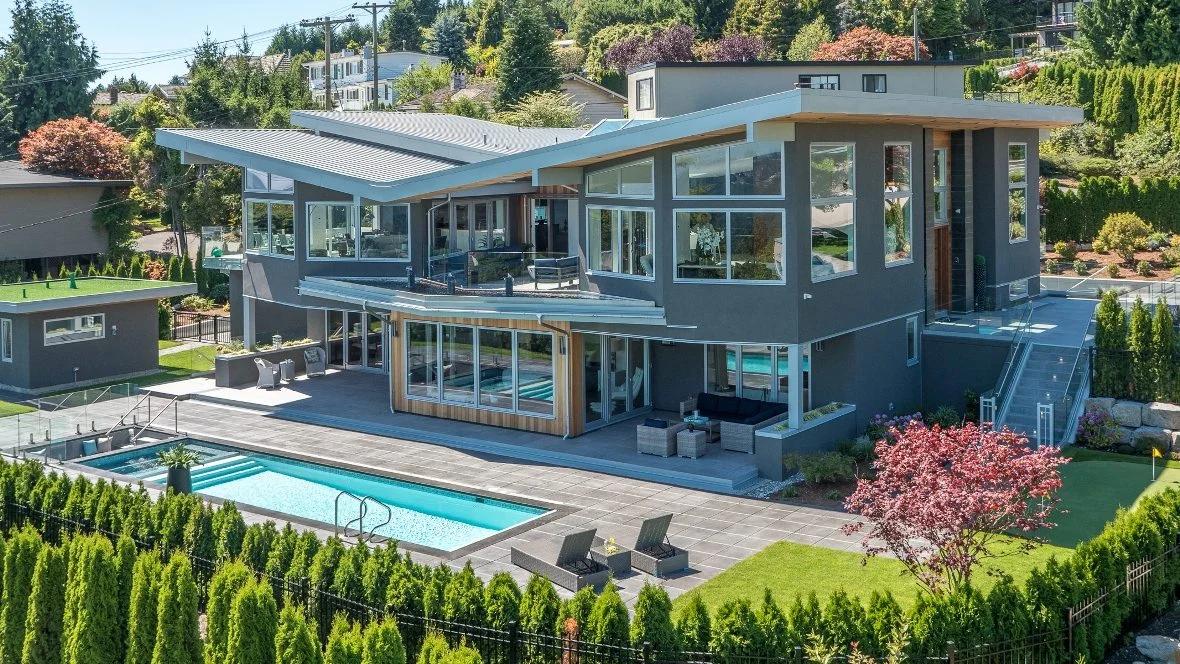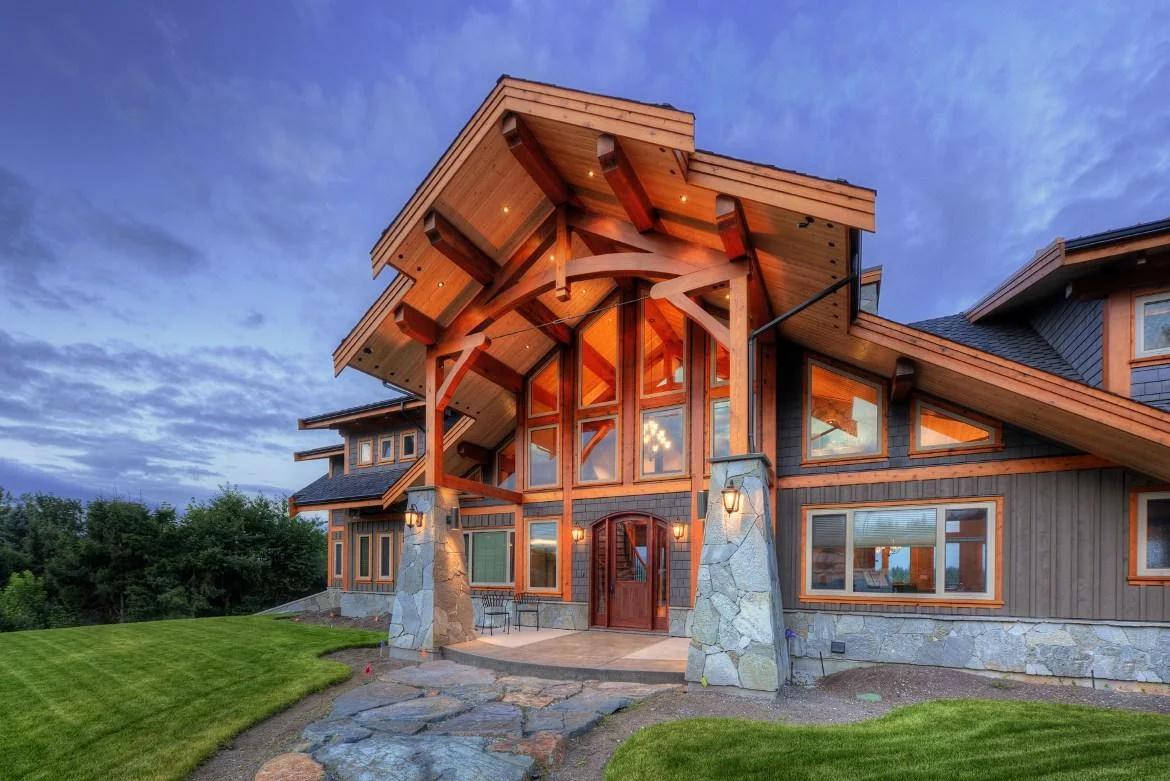About This Project
Situated in British Columbia's Okanagan Valley, this modern, Scandinavian-influenced residence integrates seamlessly with its surroundings, offering unobstructed vistas of Okanagan Lake. Thoughtfully designed by NIDO Design and meticulously constructed by Red Stag Contracting, this highly energy-efficient, open-concept ranch-style home showcases numerous advanced building materials and technologies.
This custom, high-performance home surpassed Step 4 requirements of the BC Energy Step Code, achieving a final blower door test result of 1.0 ACH50. The construction features an ICF foundation enhanced with 2-5/8″ EPS on both sides, along with a 2″ concrete-faced EPS insulation panel on the exterior. The 2×12 framed walls are filled with densepack cellulose insulation, providing an effective insulating value of R34, and incorporate a Rothoblaas Traspir 115 weather-resistant barrier with rainscreen. Triple-glazed Innotech windows and doors are installed throughout, and a 116% efficient Minotair CERV provides ventilation. The home operates entirely on electricity and includes a 6.7 kw/h solar system, supplying up to 75% of the residence's annual energy consumption.
In early 2021, the construction process was highlighted on The Build Show Network's Build Original Series: High-Performance in Canada. Architectural designer Brett Sichello and builder Andrew Spear discussed the methodologies and materials employed to achieve a comfortable and long-lasting home.
Photography provided by Jon Adrian.




