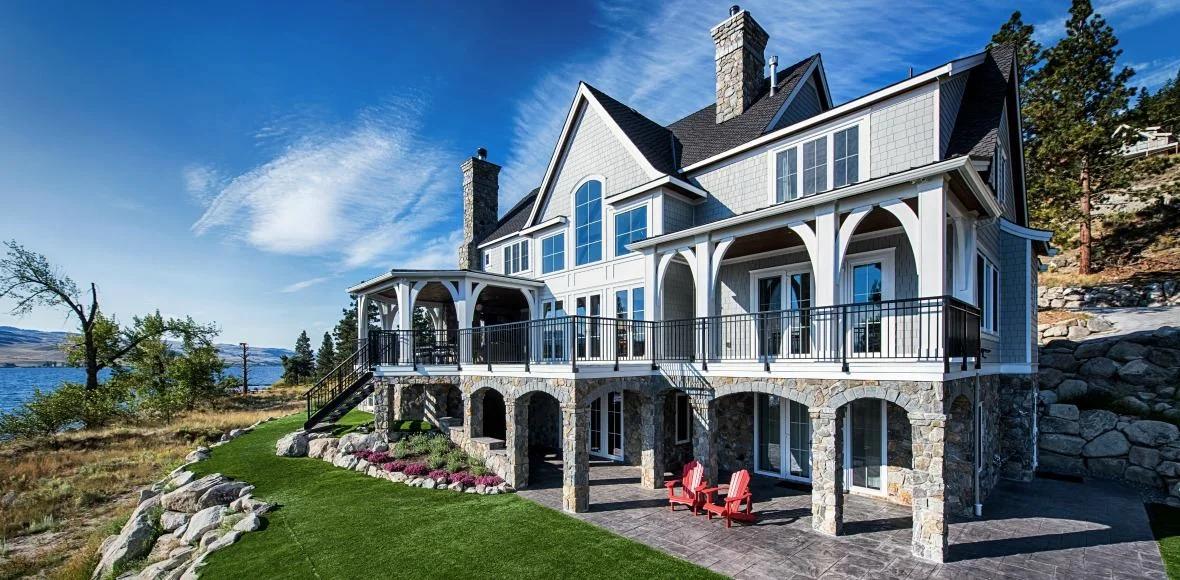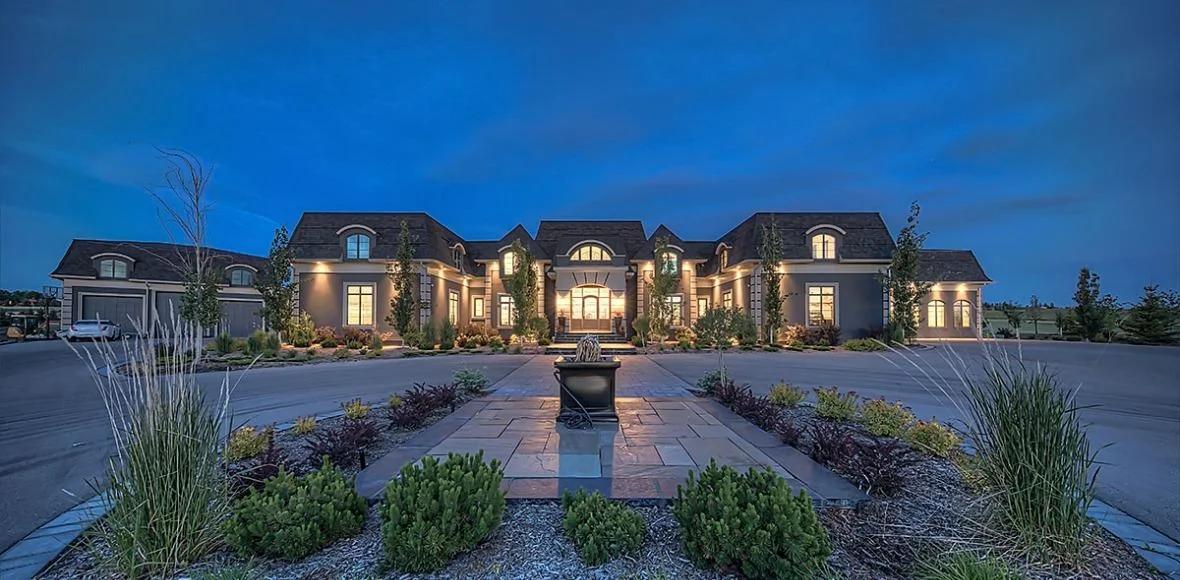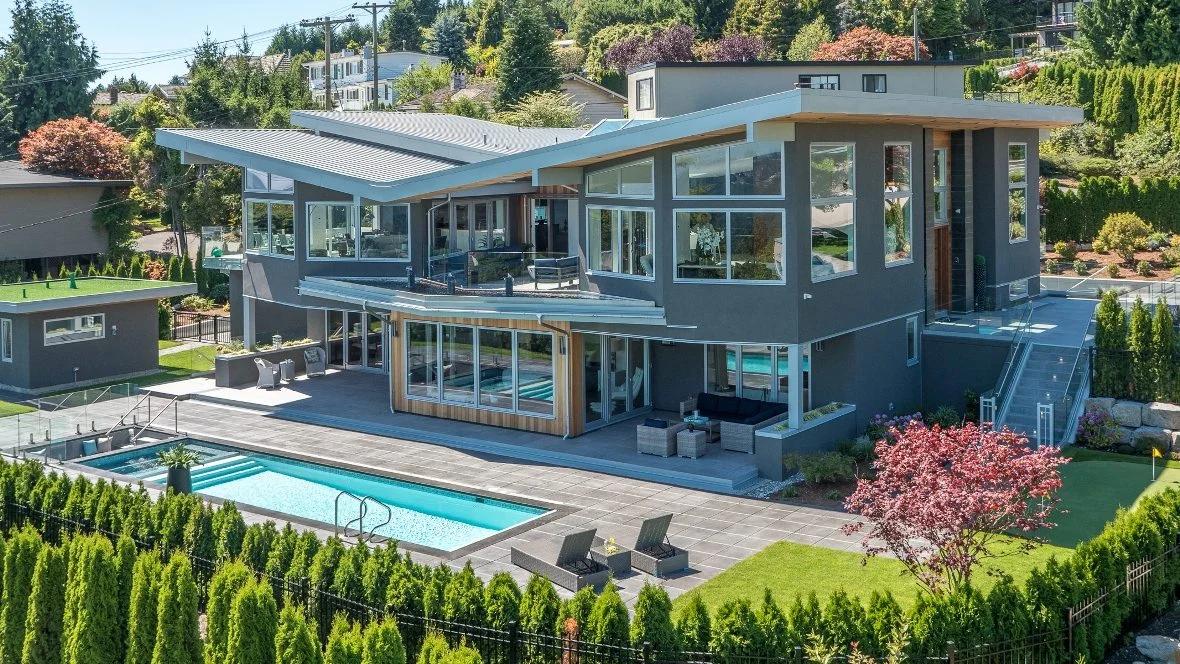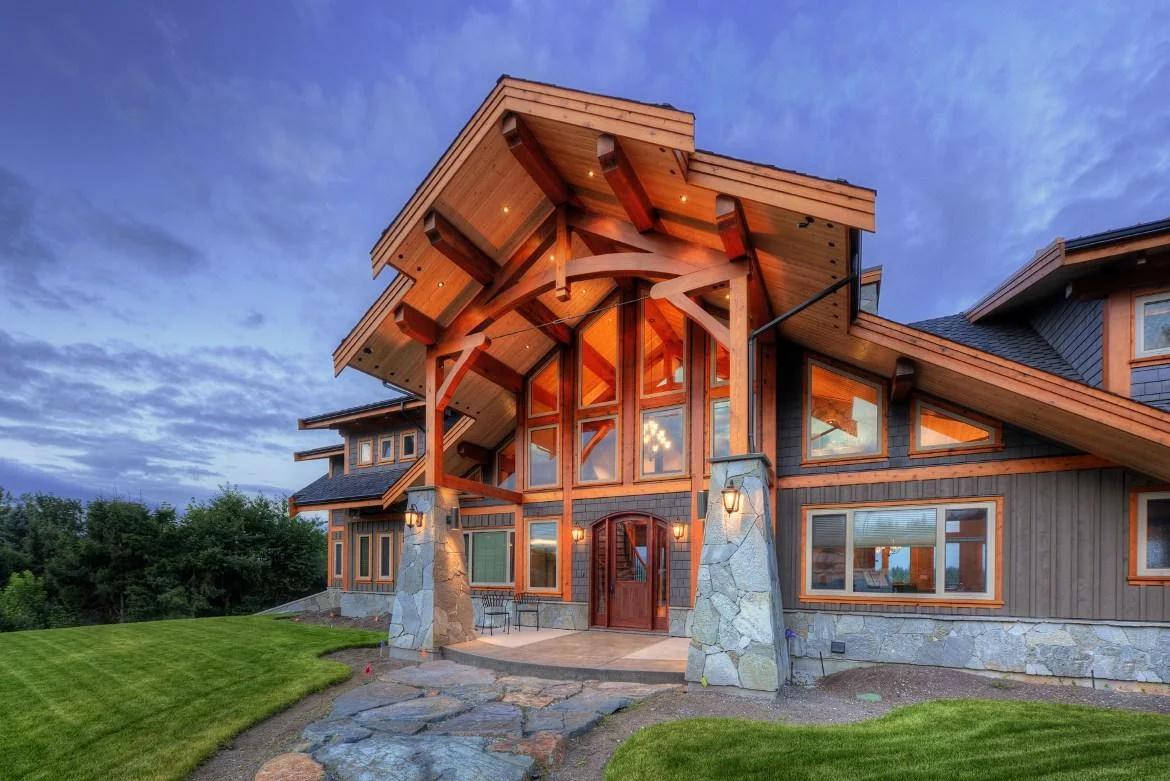About This Project
Nestled on a secluded acreage in Whistler, BC, Southlands Estate is a modern two-story family residence. The custom-designed home, conceived by Brigitte Loranger Architecture & Planning and constructed by Vision Pacific, showcases extensive post and beam construction, expansive floor-to-ceiling triple glazed windows, and generous open-concept living areas that seamlessly integrate indoor and outdoor spaces.
Innotech provided triple glazed windows and doors with a black interior and exterior finish for both the primary residence and the detached multi-purpose studio. This included entry doors, various configurations of fixed and operable windows, large fixed rake windows, and Lift + Slide Doors.
Beyond its aesthetic appeal, Southlands Estate prioritizes energy efficiency, surpassing the requirements of Step 4 of the BC Energy Step Code.
The property's backyard, bordered by a natural rock wall, offers numerous outdoor spaces with vistas of Wedge Mountain and Whistler Mountain.
This residence was recognized as a finalist in the Canadian Home Builders’ Association 2023 National Housing Award for Housing Excellence, specifically in the "Best Detached Home 4,001 to 5,000 sq. ft." category.
Additional images can be found at Vision Pacific’s portfolio.
Architect: Brigitte Loranger Architecture




