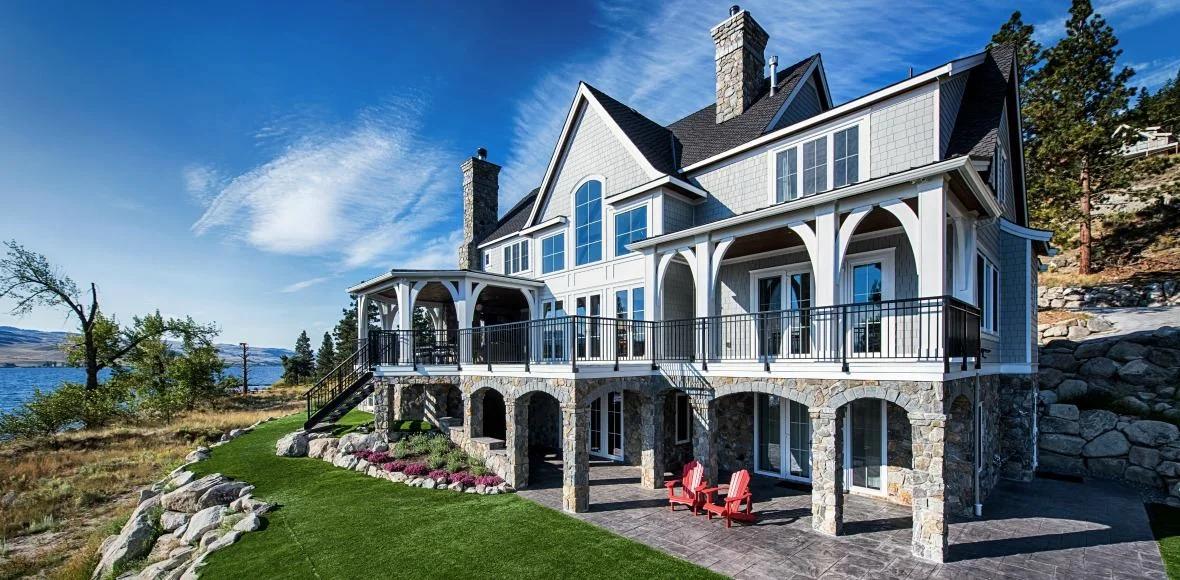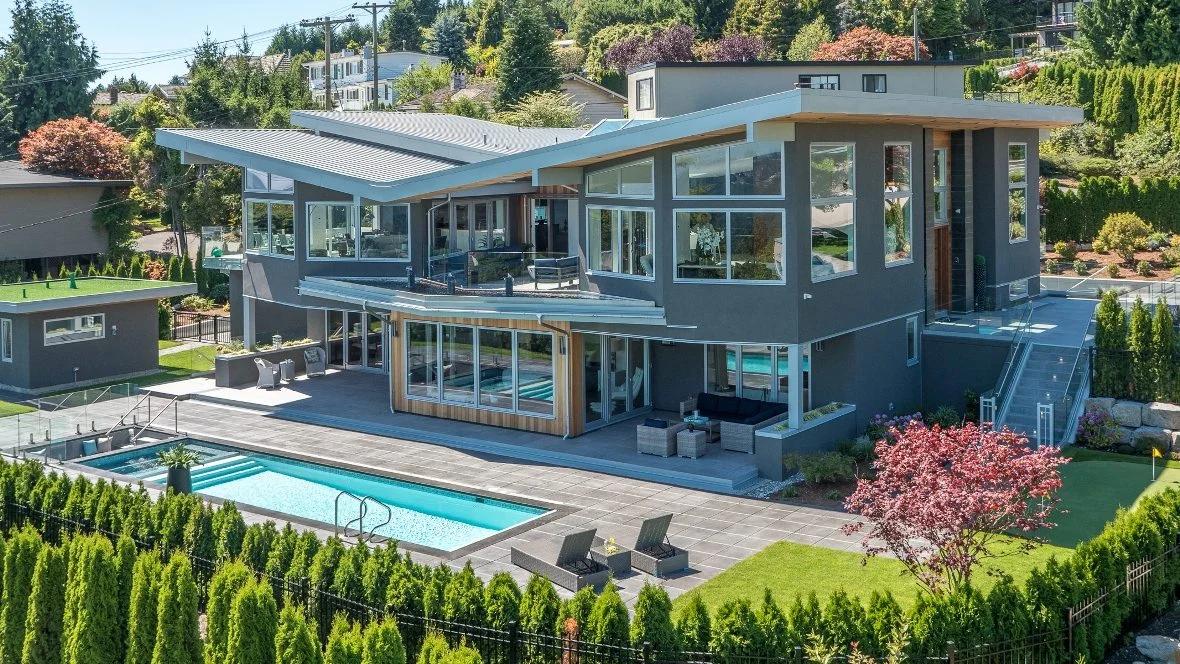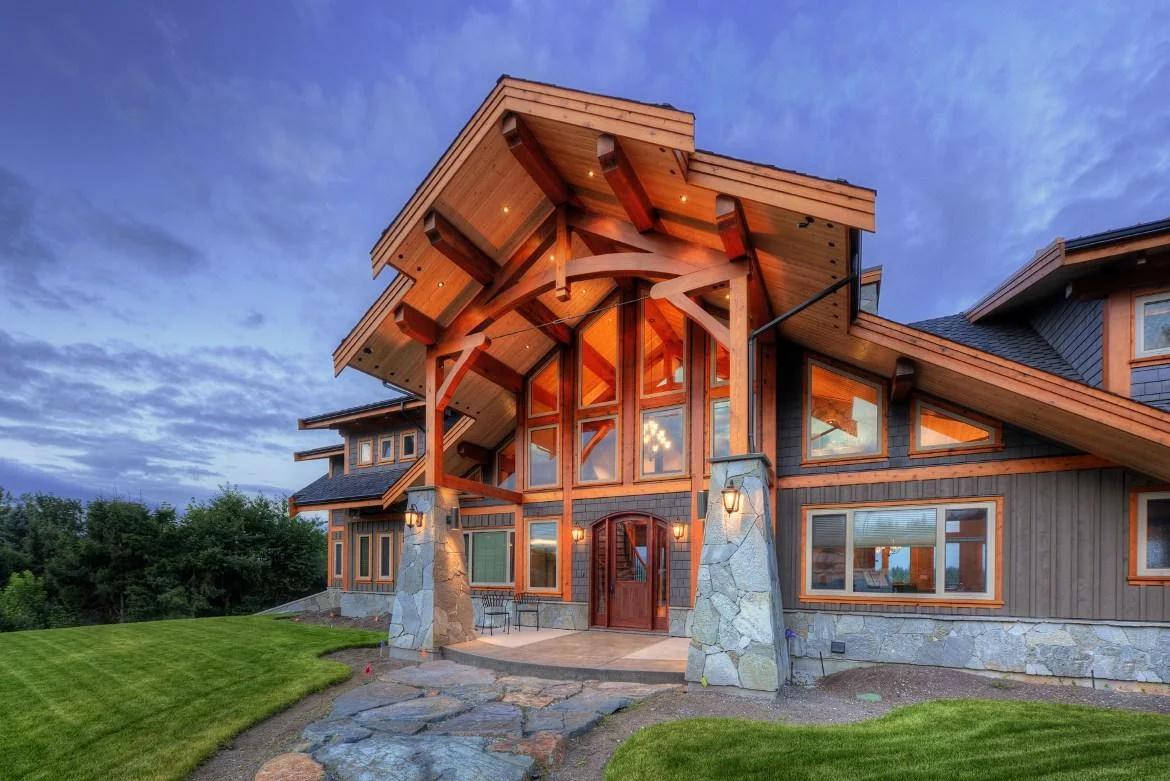About This Project
This custom family residence on Thormanby Island, British Columbia, exemplifies mindful living. Situated moments from the ocean and nestled near a protective sand cliff, this 2,400 sq. ft. off-grid dwelling is constructed to minimize its ecological footprint while fostering a sense of connection.
Among the home's numerous sustainable attributes are a high-performance building envelope, solar panels mounted on the roof, and a rainwater harvesting system. The interior design is equally distinctive; eschewing drywall, the walls and ceilings are finished with durable nickel-gap whitewashed cedar.
The family home incorporates several expansive Lift + Slide Doors, offering unobstructed 180-degree panoramas of the stunning landscape. These generous doors flood the interior with natural light without sacrificing energy efficiency. These numerous access points also seamlessly connect the interior spaces with the expansive outdoor living areas.
We extend our gratitude to CX Contracting for consistently entrusting us with their intricate and aesthetically pleasing projects.
For a broader selection of images, please visit Project 22 Design’s portfolio: www.project22design.com/thormanby.
FEATURED IN
Western Living Magazine WL Design 25 Awards – The Slow Life
Design: Project 22 Design, Osburn/Clarke




