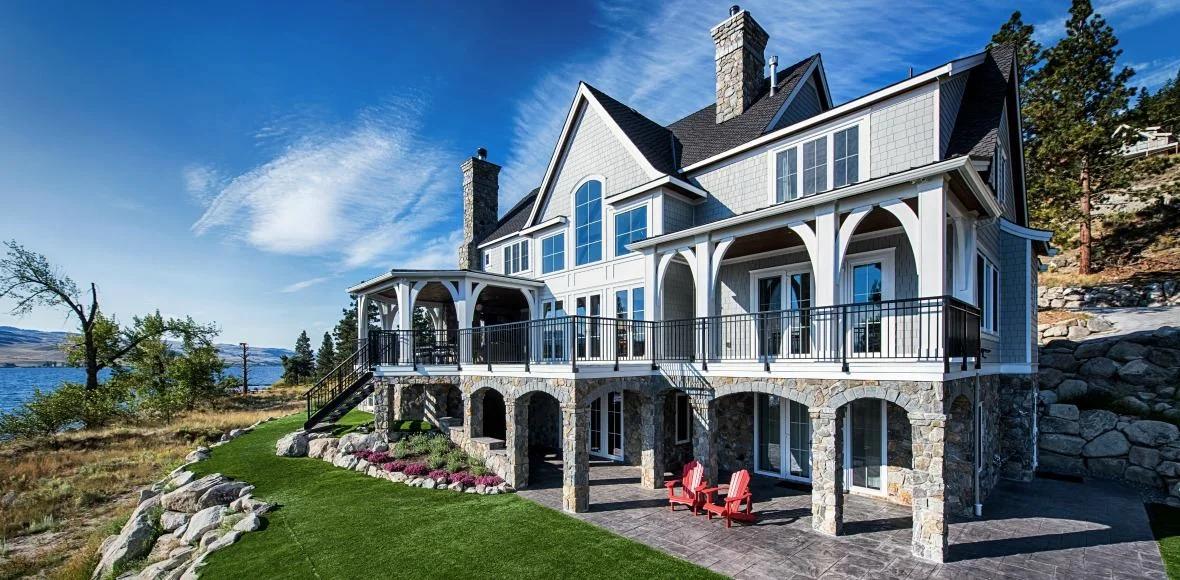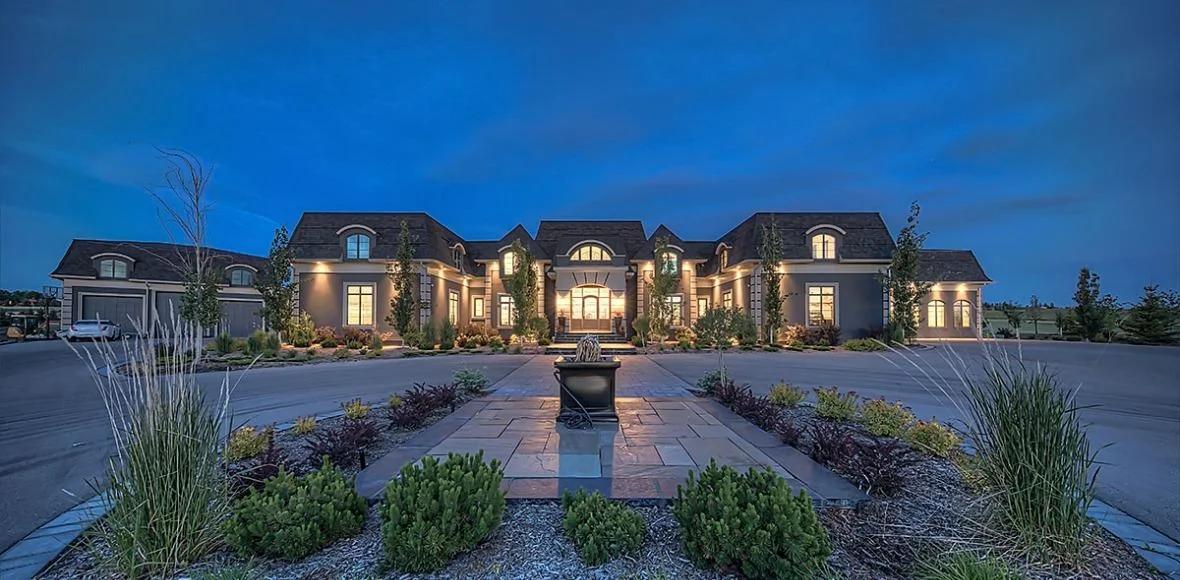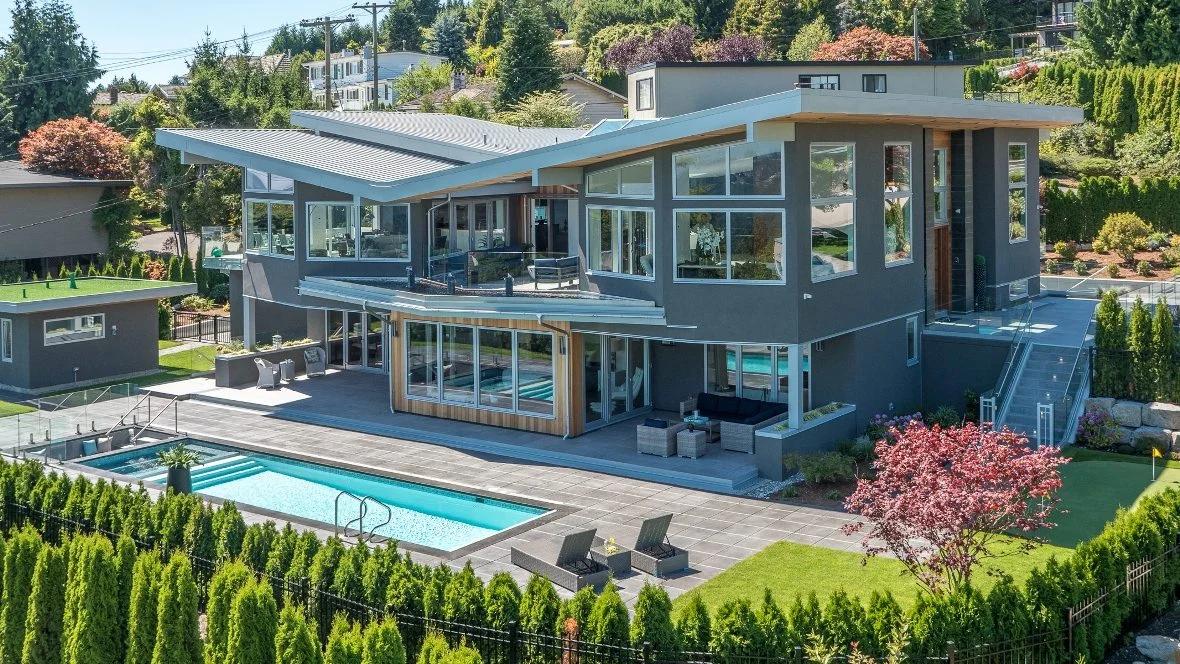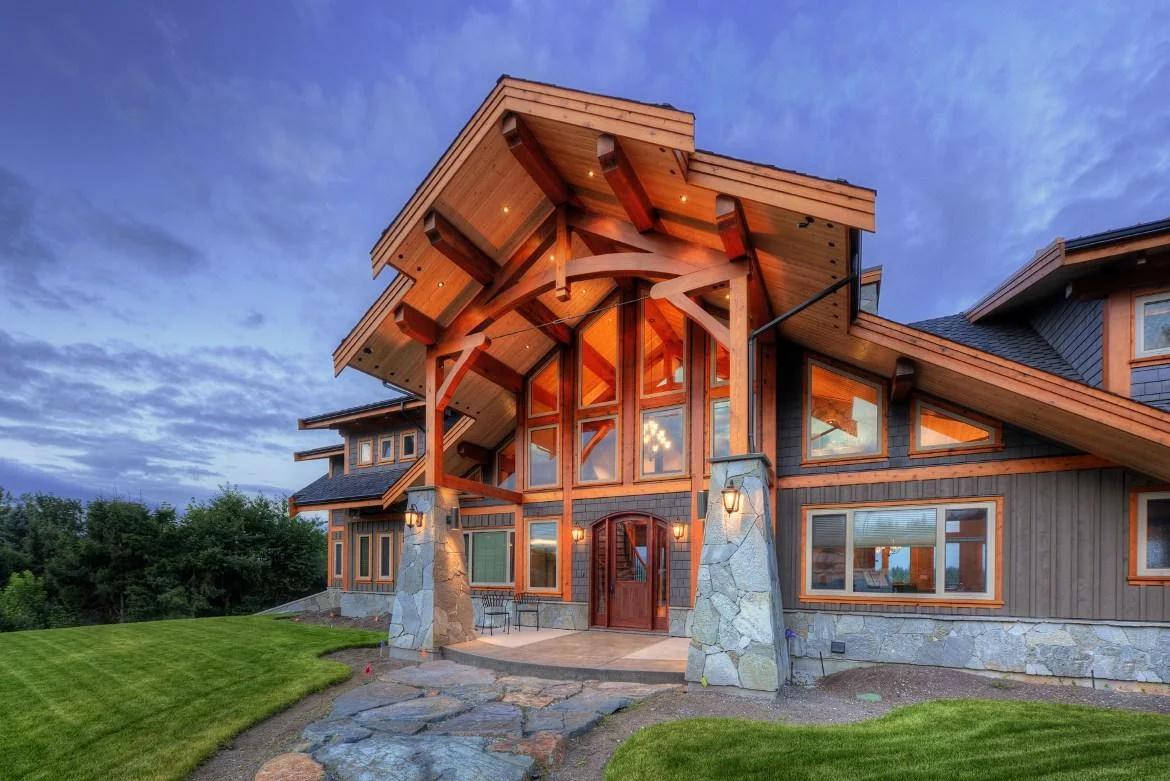About This Project
The residence incorporates several advanced construction techniques and materials, focusing on energy efficiency and sustainability:
The building's thermal envelope is designed to minimize thermal bridging and consists of:
Walls: R44+ rated assembly, utilizing 2x10 pre-fabricated walls sourced from Pacific Homes
Upper Level: Double stud walls filled with 10 inches of dense-pack cellulose insulation, externally sheathed with 2 inches of Roxul COMFORTBOARD™
Walkout Basement: Constructed with 10-inch MgO Structurally Insulated Panels (SIPs), with above-grade portions further insulated with 2 inches of EPS foam
Sub-Slab Insulation: R20 rating achieved with 5 inches of EPS foam
Roof: R86+ rated assembly, insulated with 24 inches of dense-pack cellulose
Fenestration: Triple-glazed windows and doors by Innotech
Glazing Specifications: South and north-facing glass features Cardinal Lo-E 180 coating to optimize solar heat gain. East and west-facing glass utilizes Cardinal Lo-E 366 coating to minimize solar heat gain.
Passive solar design principles are integral to the home's design:
Window Orientation: A majority of windows are oriented to the south
Solar Overhangs: Precisely sized overhangs effectively block sunlight during the summer months while maximizing solar heat gain during the winter.
Thermal Mass: Concrete floors on both levels provide thermal mass, absorbing heat during the day and releasing it at night.
Additional features of the home include:
Heat Recovery Ventilation: An HRV system ensures optimal fresh air circulation while recovering up to 80% of the energy from exhausted air.
Heating System: The open-concept design, coupled with airtight construction and thermal performance, enables efficient heating via two ductless mini-split heat pumps (one per floor).
Fireplace: Tulikivi wood-burning fireplace featuring clean combustion technology
Water Conservation: A 2,500-gallon rainwater catchment system is incorporated, complete with sediment and UV filtration.
The outcome is an airtight dwelling achieving a low air change rate of 0.74 AHC50 (<0.05 CFM) and a high EnerGuide rating of 90.




