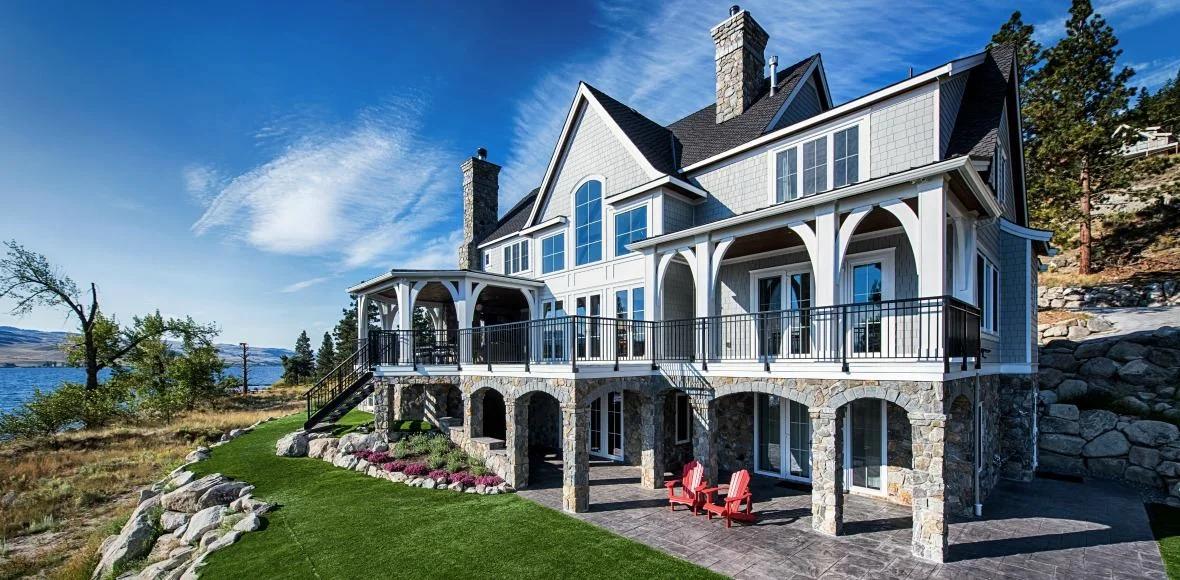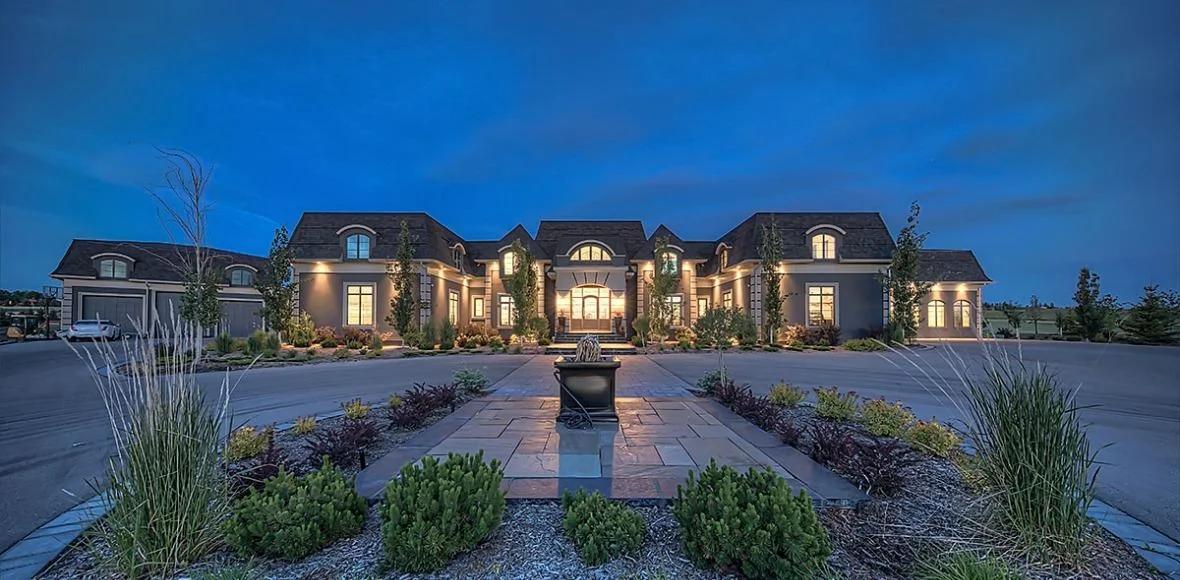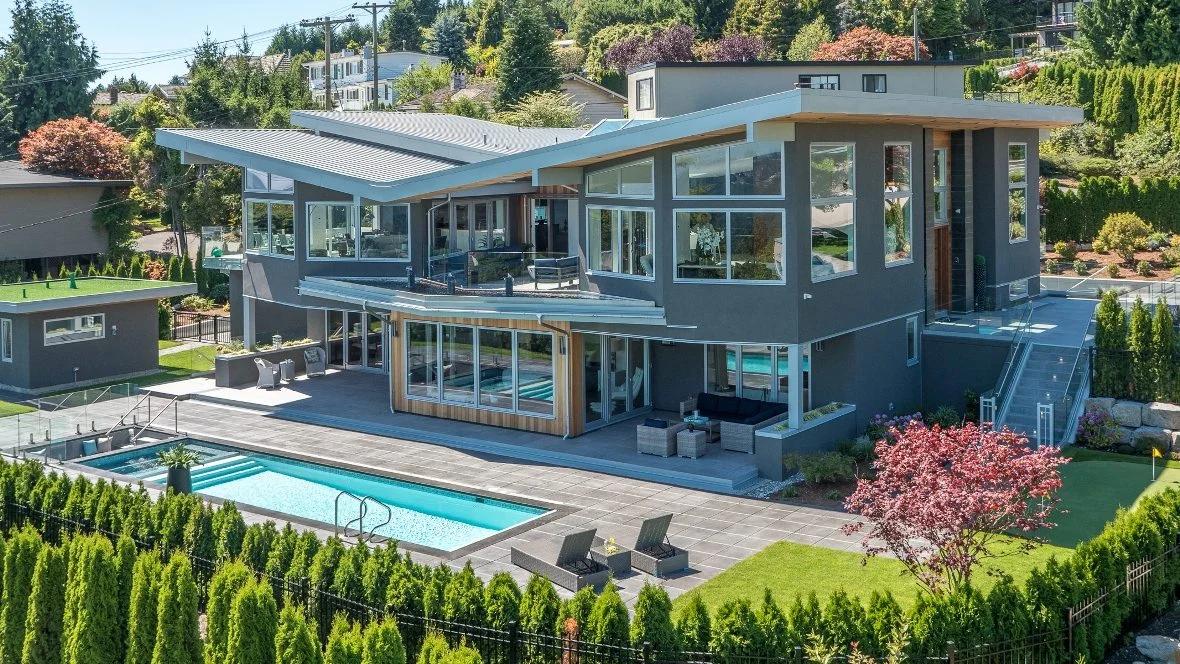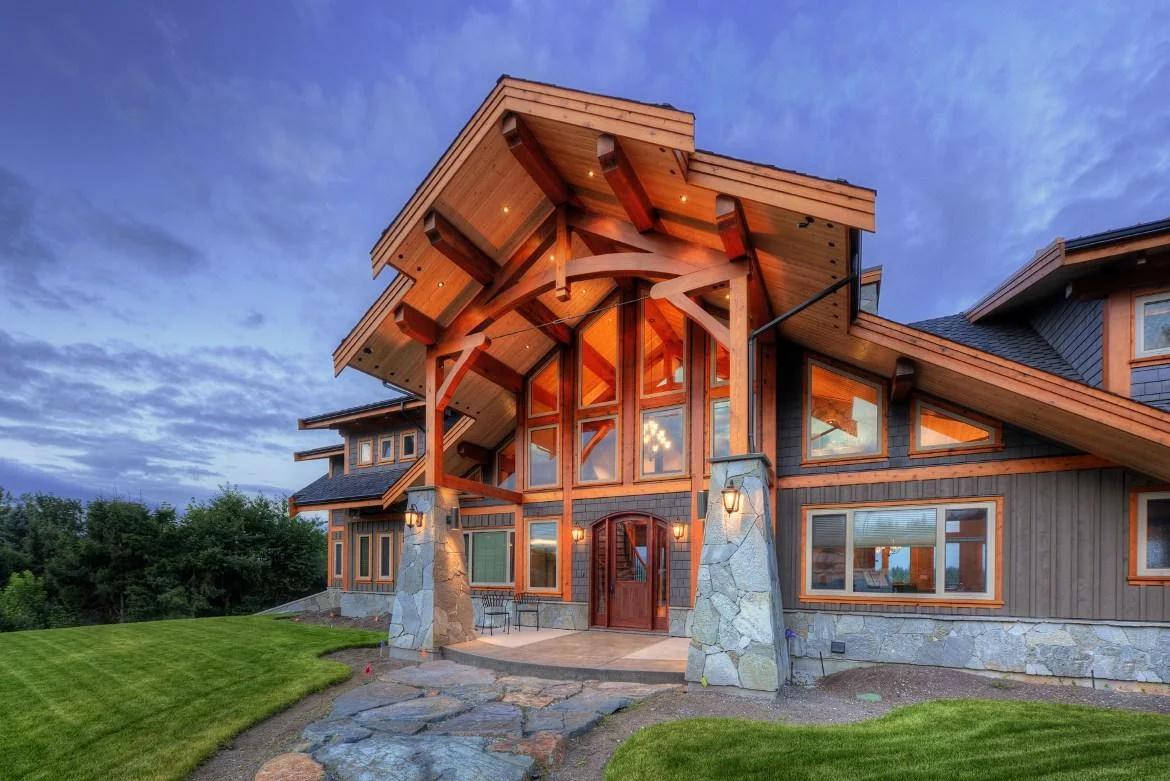About This Project
The living and dining area showcases a stunning arrangement of three craftsman-style double Terrace Swing Doors, bordered by two oversized Fixed Windows. This impressive configuration spans the entire rear wall, creating a visually captivating space.
The kitchen includes a double Terrace Swing Door accompanied by substantial sidelites. The dimensions of these doors and windows complement the grandeur of the contrasting island.
In the breakfast nook and adjacent sitting area, two additional double Terrace Swing Doors, along with two sizable Fixed Windows, offer views of a stone-paved patio featuring a natural gas outdoor fireplace.
Upstairs, the master bedroom boasts a double Terrace Swing Door with sidelites that extends the full length of the wall. These doors provide access to a private patio, creating a secluded sanctuary.
The residence also incorporates a double Terrace Swing Door in the office, various Tilt + Turn and Fixed Window arrangements in the bedrooms, and numerous Fixed Windows of varying sizes throughout each room.
Given the extensive use of doors and windows throughout the home, the architect prioritized selecting high-performance, energy-efficient options that would seamlessly blend comfort with aesthetic appeal. Innotech not only enabled the architect to realize his design vision but also ensured the home’s energy efficiency matched its beauty.




