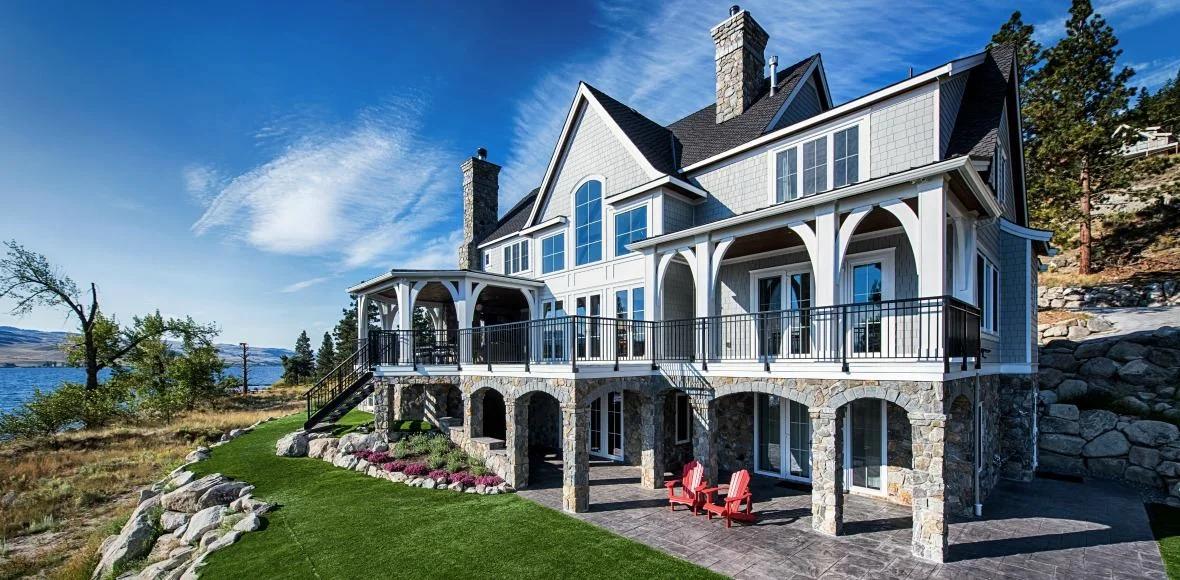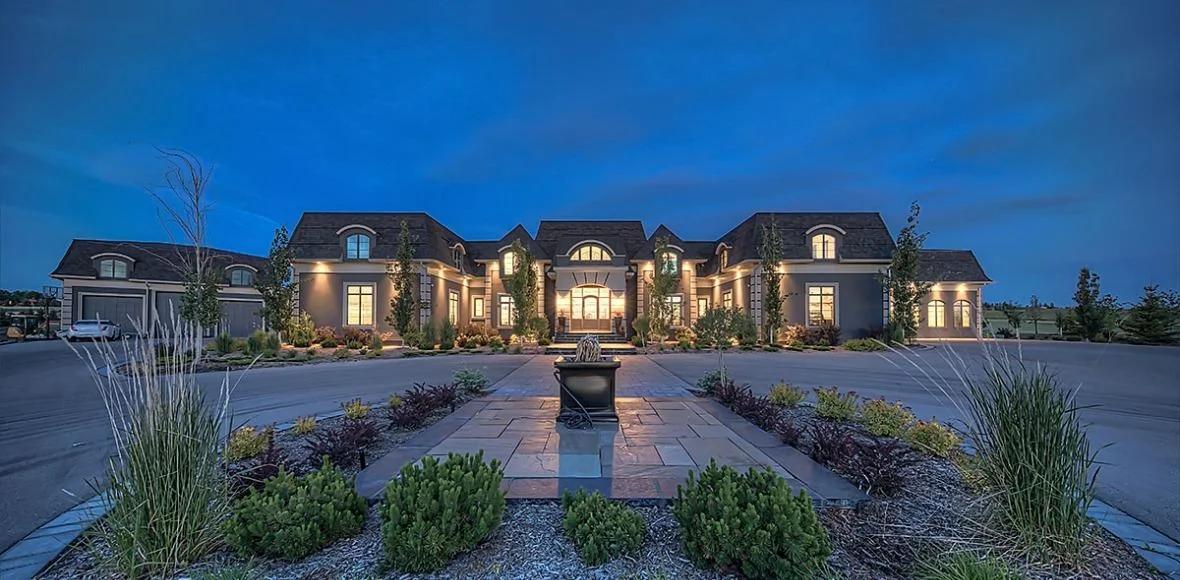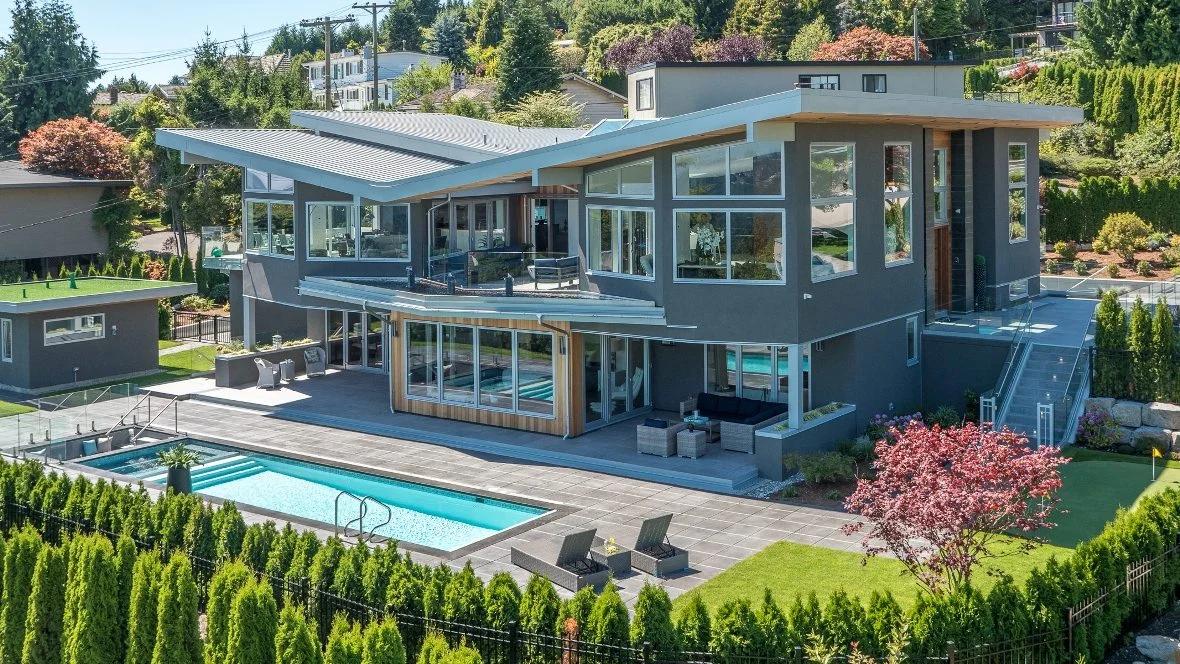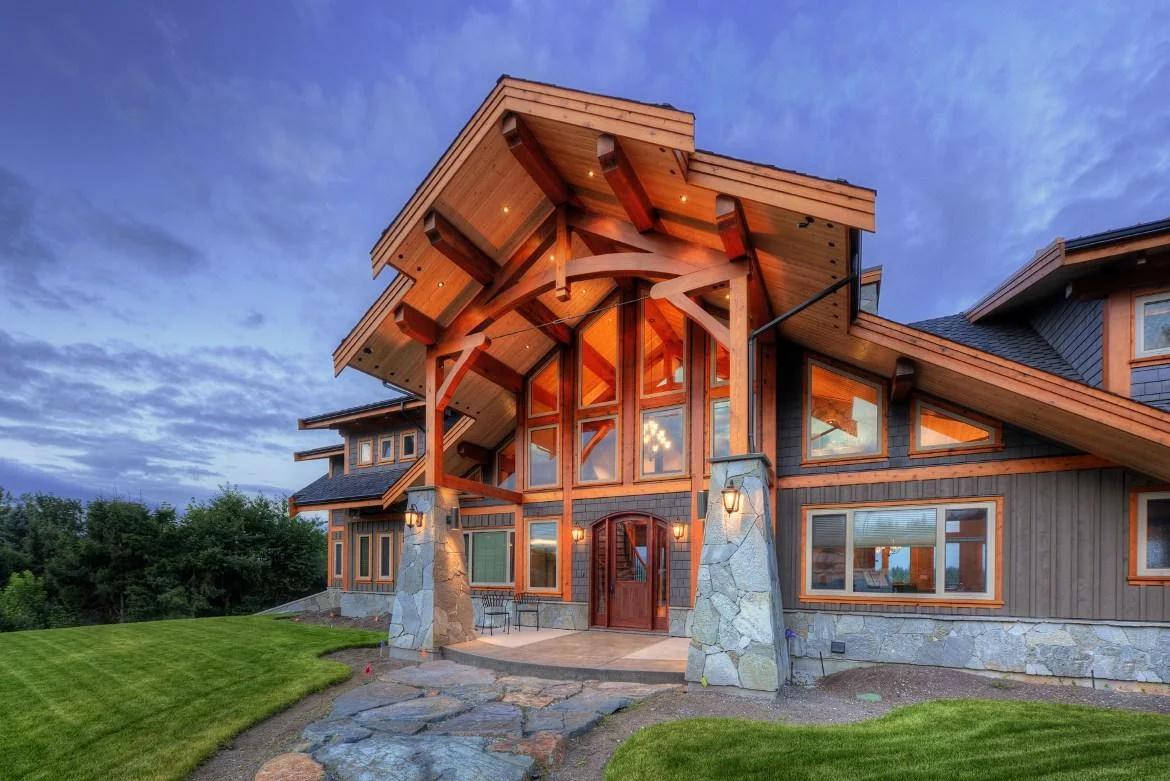About This Project
Nestled in Whistler, BC, this exceptional custom residence artfully blends wood, steel, and glass, resulting in a modern chalet aesthetic. Boasting over 3,300 sq.ft. of interior space complemented by 1,200 sq.ft. of outdoor patio areas, the home is designed for year-round enjoyment with loved ones.
Constructed by Vision Pacific Contracting, the two-story dwelling is situated within a forested landscape, providing remarkable mountain vistas. To maximize these views, the open-concept living area is located on the upper level, while the bedrooms are situated on the main floor. This reversed floor plan lends the home its unique character and enhances everyday usability for the occupants.
The most captivating area of the home is undoubtedly the architecturally distinctive living room. This space showcases exposed glulam beams, steel beams, and a continuous aluminum window wall. While Innotech was not the window supplier for this particular area, its stunning design impact is undeniable.
Vision Pacific employed high-performance building materials during construction to guarantee an energy-efficient home. Features including highly insulated SIP roof panels, spray foam and fiberglass insulation, Innotech windows and doors throughout, a high-efficiency wood fireplace, and a high-efficiency natural gas furnace equipped with HRV, ensure cost-effective maintenance and comfortable living.
This custom residence was recognized as a finalist in the 2018 CHBA Housing Awards, competing in the Detached Homes – Custom | 2,500 to 3,500 sq. ft. category.




