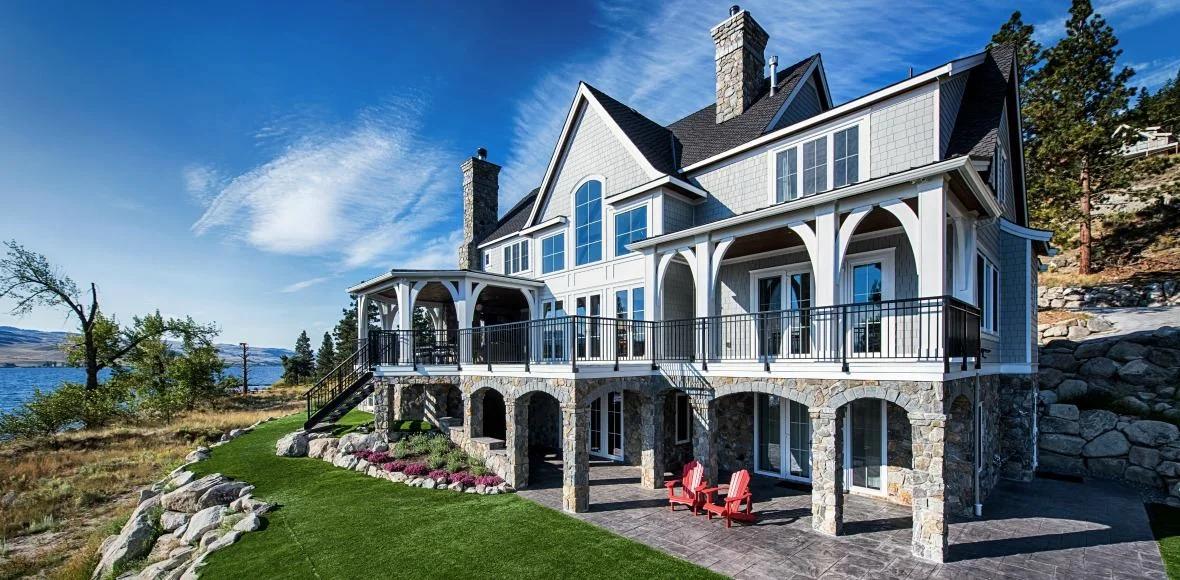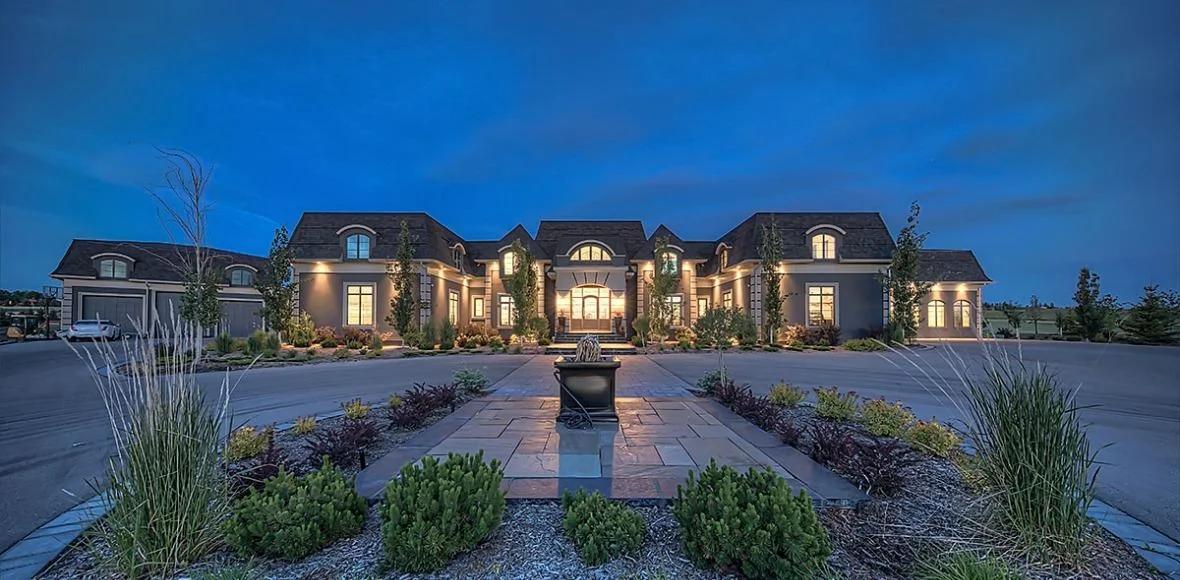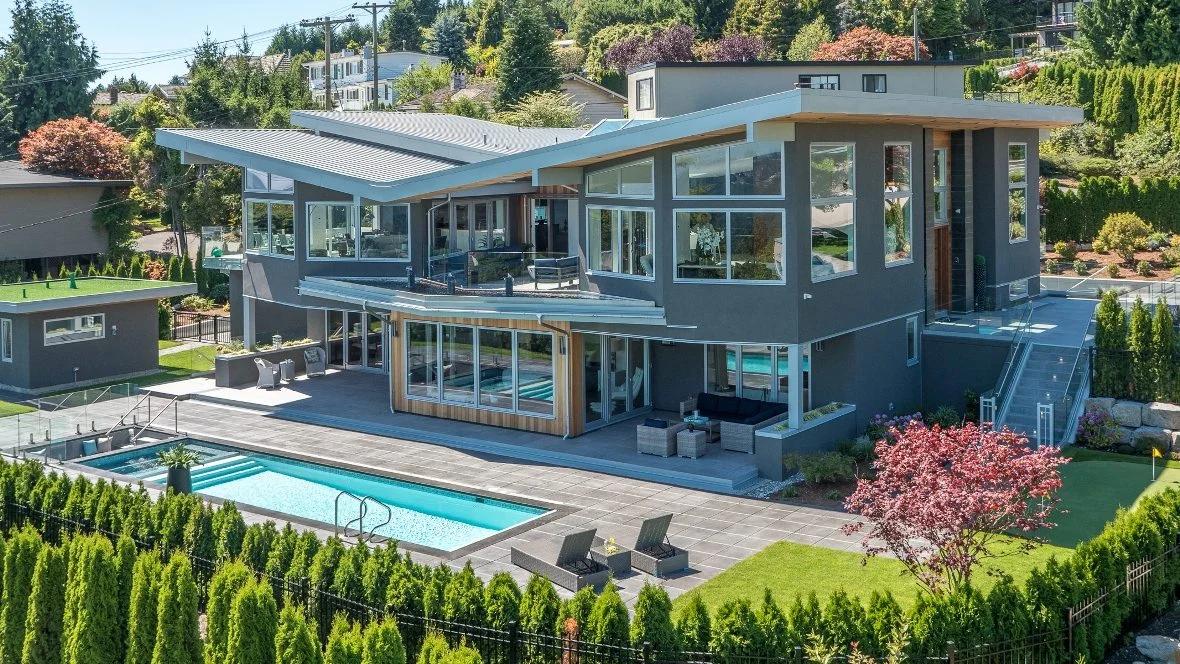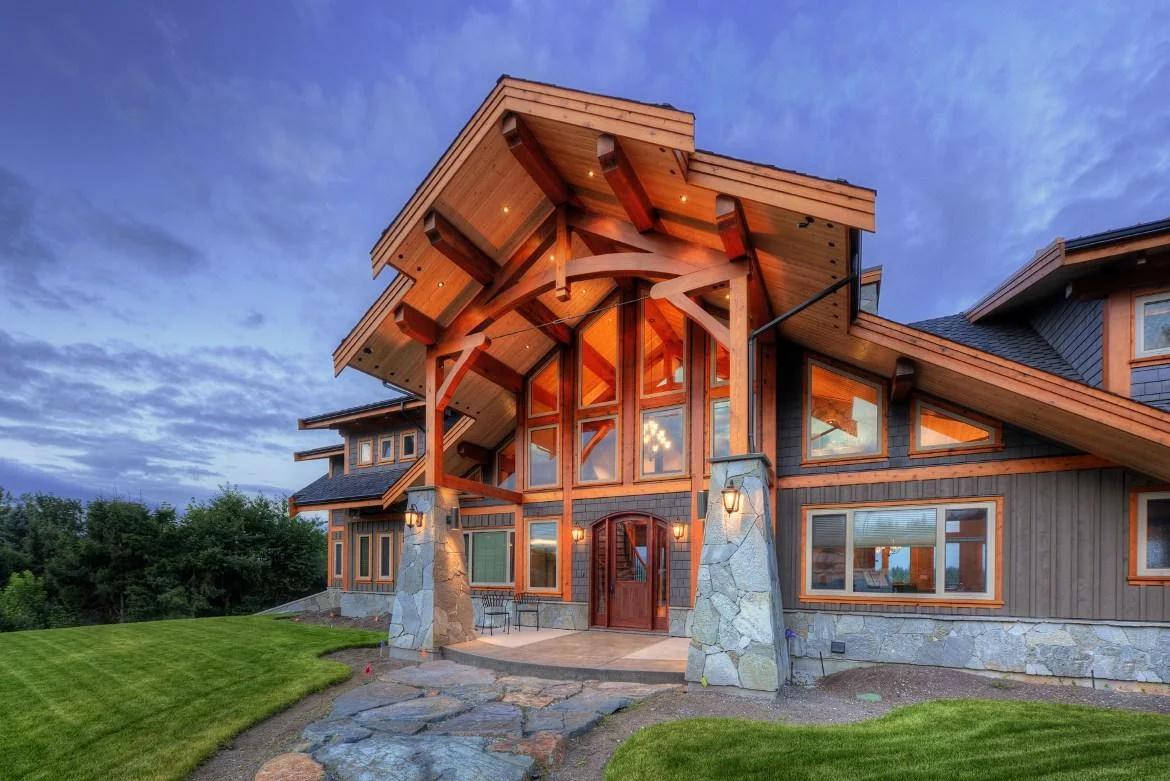About This Project
This 6,000 sq. ft. custom home, designed and constructed by Capri Architecture and S&J Construction, offers stunning views of Yaquina Bay, while prioritizing the comfort of its residents. A prominent shed roof design allows for soaring vaulted ceilings and expansive open areas for communal gatherings. The open-plan living, kitchen, and dining area is enhanced by numerous oversized windows, flooding the interior with natural light and providing the perfect setting for enjoying the vibrant Oregon sunsets.
Creating an energy-efficient, comfortable, and long-lasting home was a key objective for both the homeowners and the construction team. The high-performance windows offer excellent protection from coastal winds and rain, while also maximizing natural light throughout the home. Natural cross-ventilation techniques provide passive cooling, and a high-efficiency heat pump delivers the heating.
This residence is the new home for a family from the 'Deadliest Catch' series and has been showcased in The Oregonian. The homeowners have characterized their new home as "a place to gather (and) to celebrate life". + Read the article and see all the photos here




