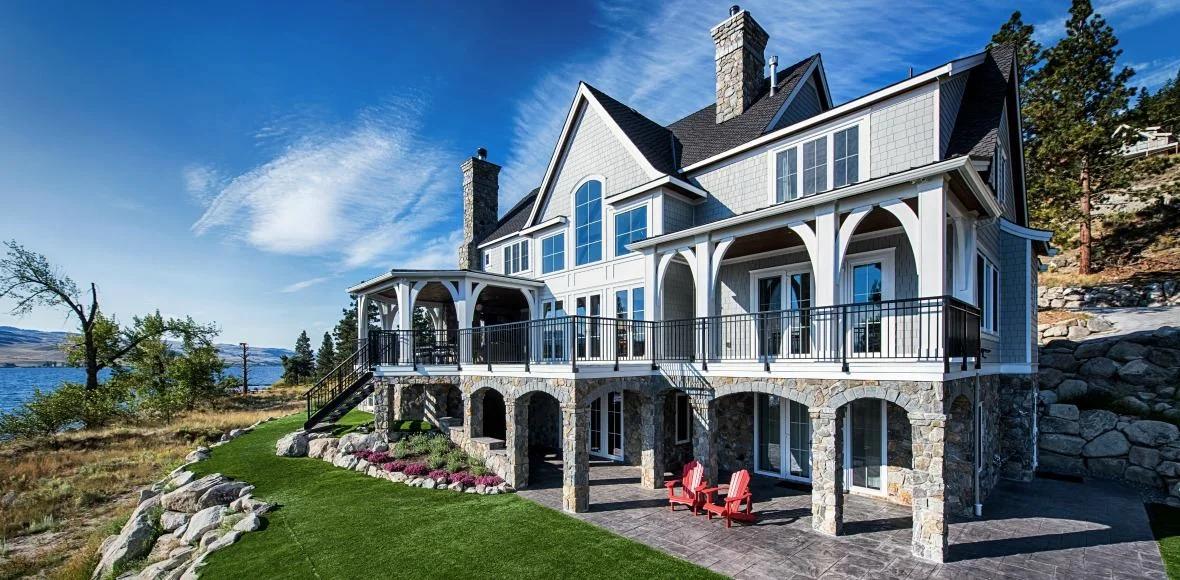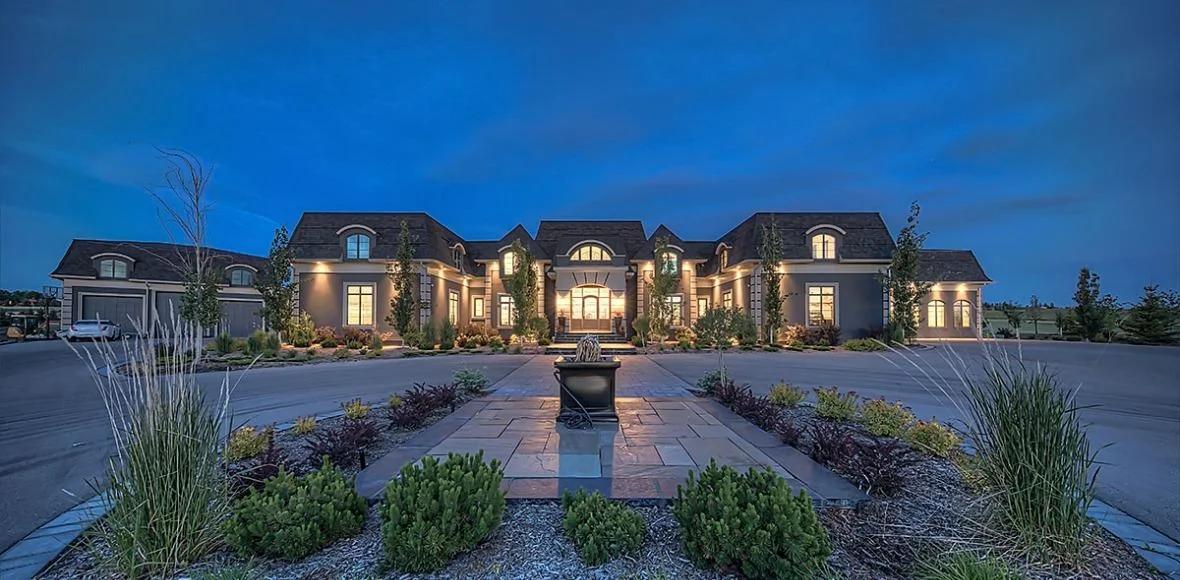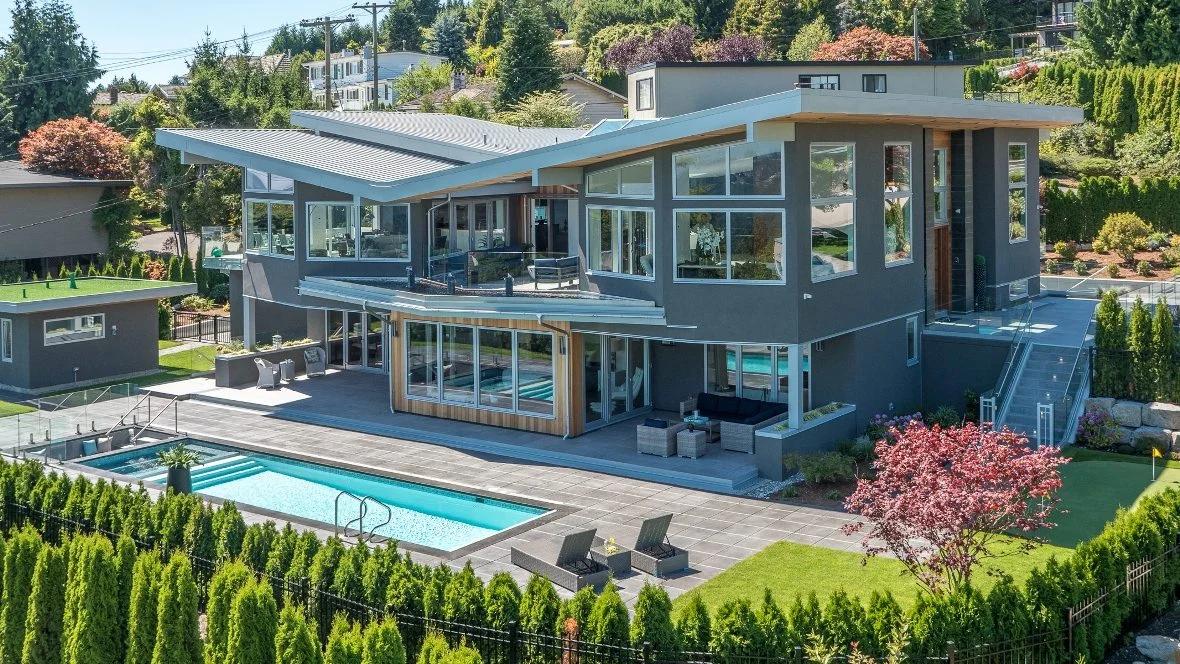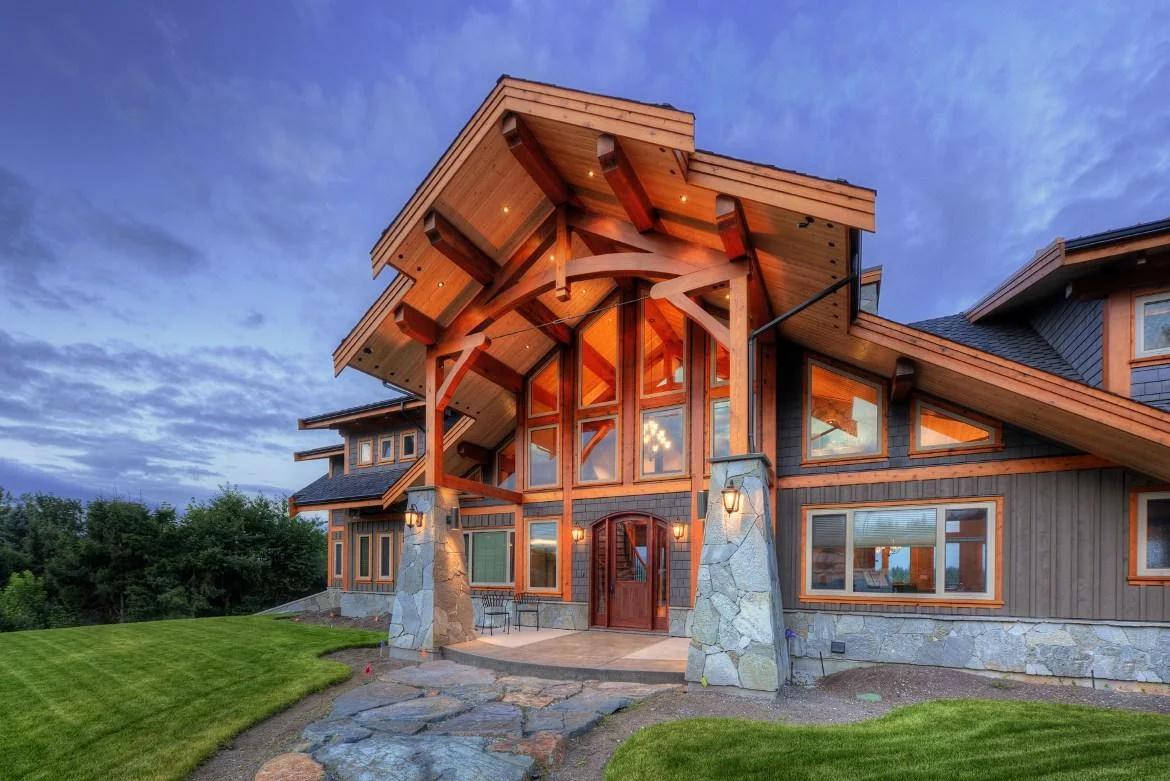About This Project
The Z-haus project in Portland, Oregon, conceived by architect Benjamin Waechter, comprises two distinctive rowhouses offering stunning vistas of downtown Portland, the surrounding hills, and Mount Hood. These homes showcase a contemporary aesthetic incorporating numerous energy-efficient elements, notably Innotech Tilt + Glide Doors, Tilt + Turn Windows, and Fixed Windows.
The ENERGY STAR® Tilt + Glide Doors deliver superior defense against water, air infiltration, and noise. Each Z-haus residence incorporates a Tilt + Glide Door, measuring 15 feet in width, paired with expansive sidelites. These impressive doors create a window-wall effect, enabling residents to effortlessly integrate their indoor spaces with the generous backyards.
The combined Tilt + Turn Window and Fixed Window systems surpass ENERGY STAR® standards within the United States. These premium, energy-efficient windows ensure year-round comfort for occupants while minimizing energy consumption for both summer cooling and winter heating.
Furthermore, the Tilt + Turn Windows offer excellent ventilation and security. Residents can utilize the tilt function for gentle, draft-free airflow, while the Defender Hardware System provides added security, safeguarding the home and its occupants.
The Z-haus project exemplifies sustainable building practices in Portland, uniting various energy-efficient features to create attractive living environments with a reduced environmental impact. Click here to visit the Z-haus website.
All images are provided courtesy of Waechter Architecture.




