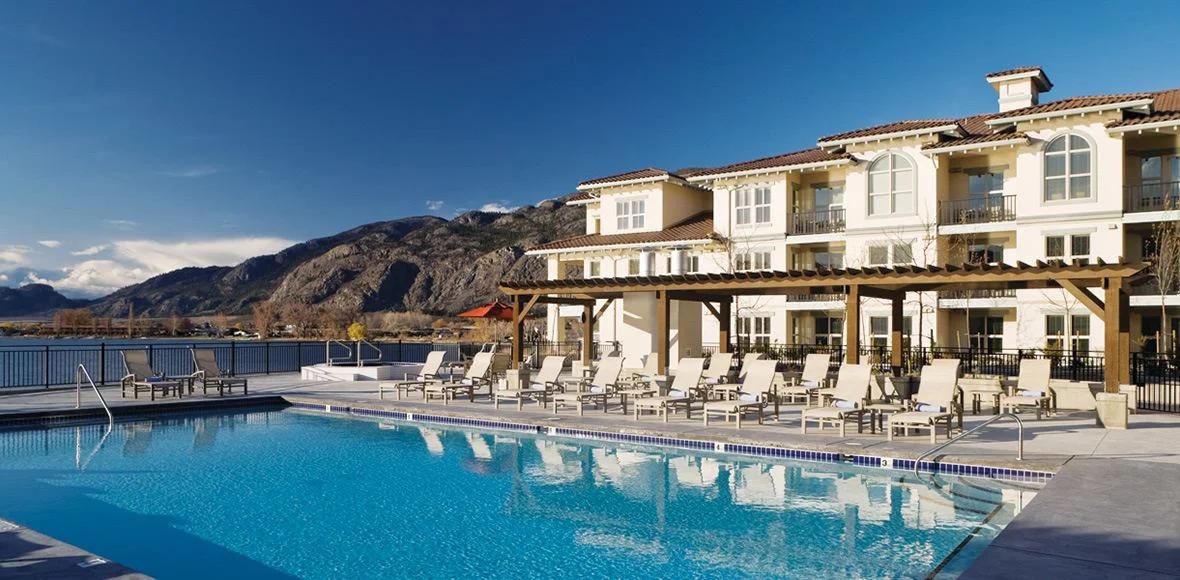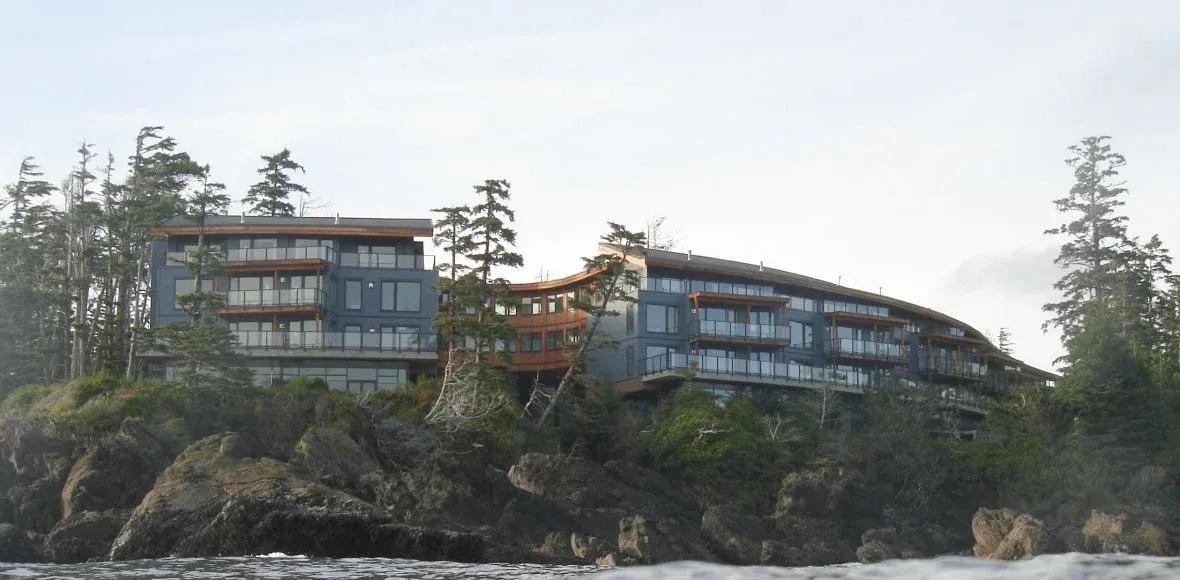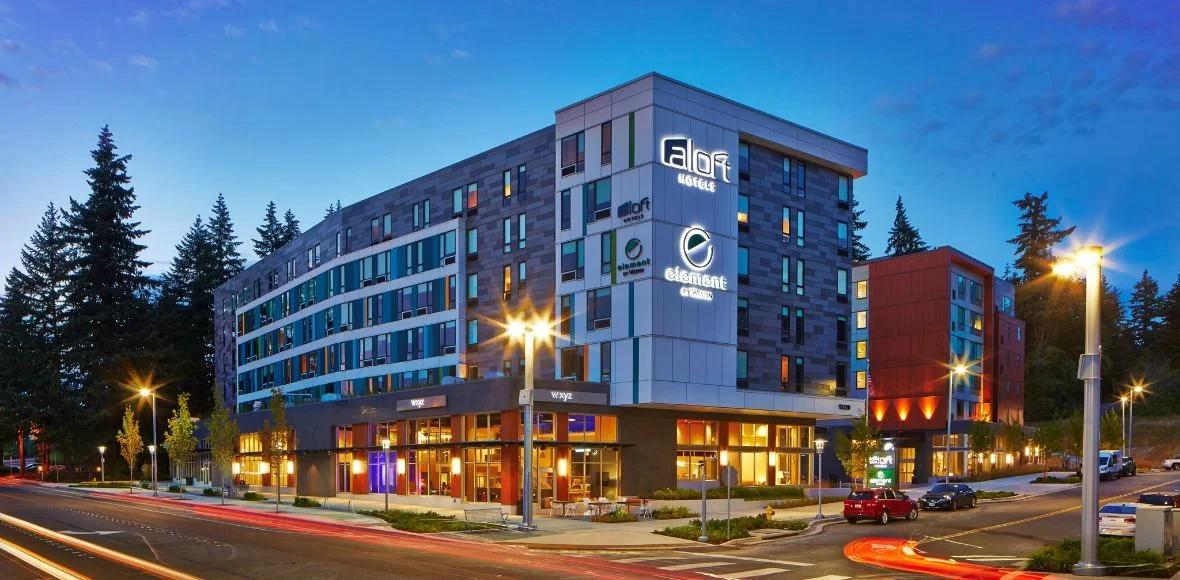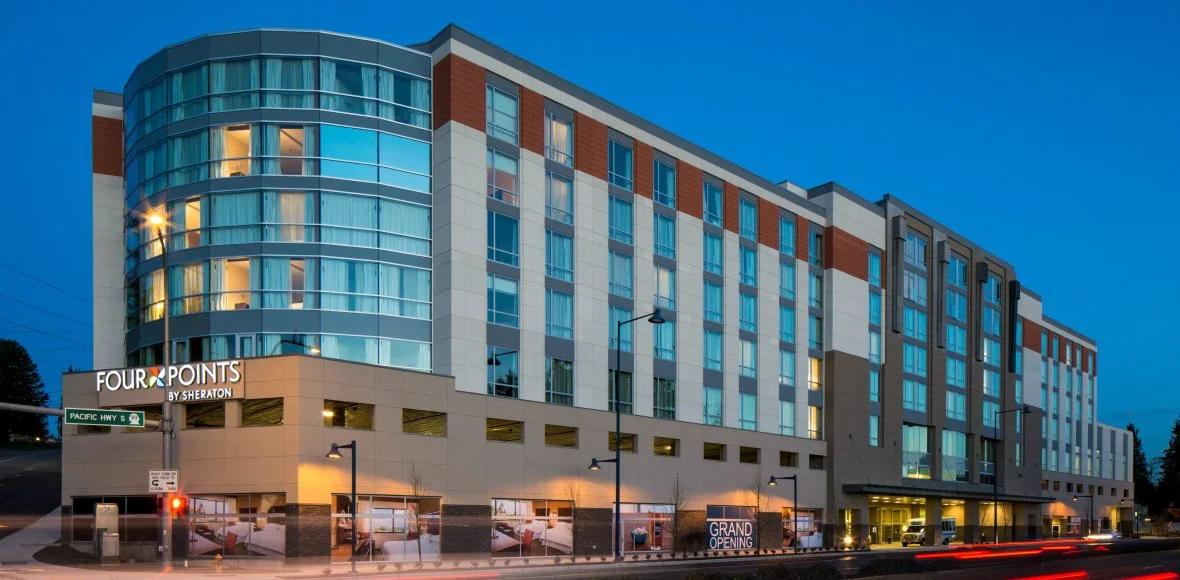About This Project
The Kees and Claire Hut marks the initial phase of a trio of backcountry alpine shelters situated along the Spearhead Traverse within Whistler's Garibaldi Provincial Park. This contemporary structure stands as a landmark initiative spearheaded by the Spearhead Huts Society, a non-profit entity representing five distinct non-profit groups. Finalized in 2019, the Kees and Claire Hut is the culmination of over ten years of planning, three construction seasons, and the dedicated work of countless volunteers.
The Kees and Claire Hut is a two-story building encompassing 4,500 sq. ft., designed to comfortably accommodate 38 guests and 4 hosts. Constructed to meet the Passive House standard, the hut prioritizes exceptional energy efficiency and long-term durability. All construction materials were transported to the remote site via helicopter.
Features include:
Insulated concrete form (ICF) foundation
Highly insulated walls pre-fabricated by BC Passive House
Innotech triple glazed Defender 76TS windows
The open-plan living, dining, and kitchen area promotes a sense of community and shared experience. Expansive windows capture the breathtaking scenery and fill the interior with natural light. Tilt + Turn Windows are installed throughout the space, offering efficient natural ventilation.
Six sleeping areas house a total of 38 bunk beds.
For detailed information about the Kees and Claire Hut and the Spearhead Huts Society, please visit www.spearheadhuts.org.




