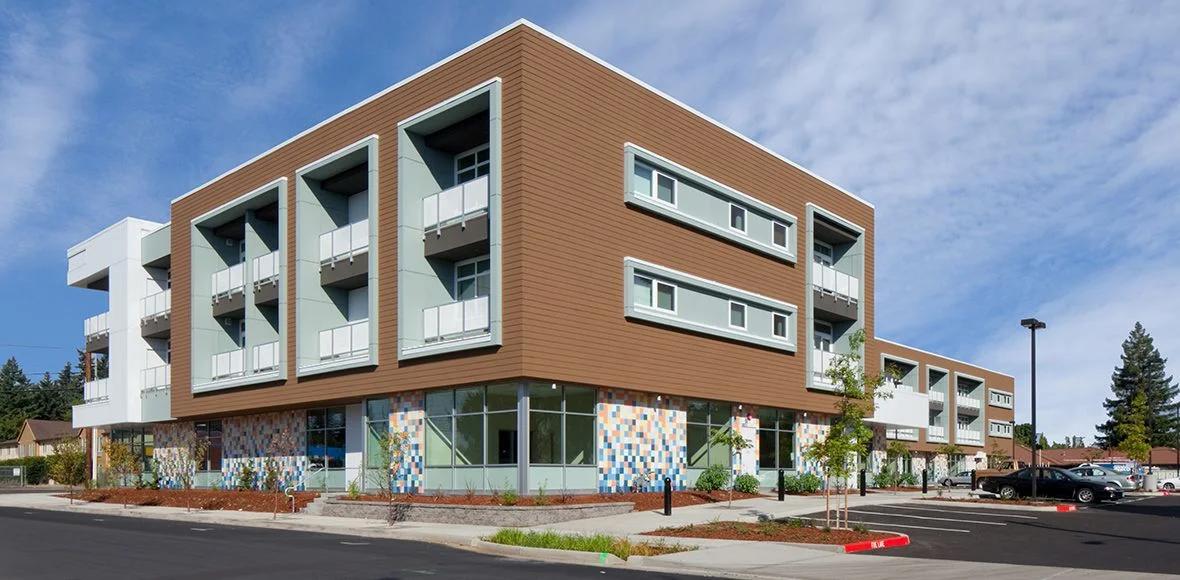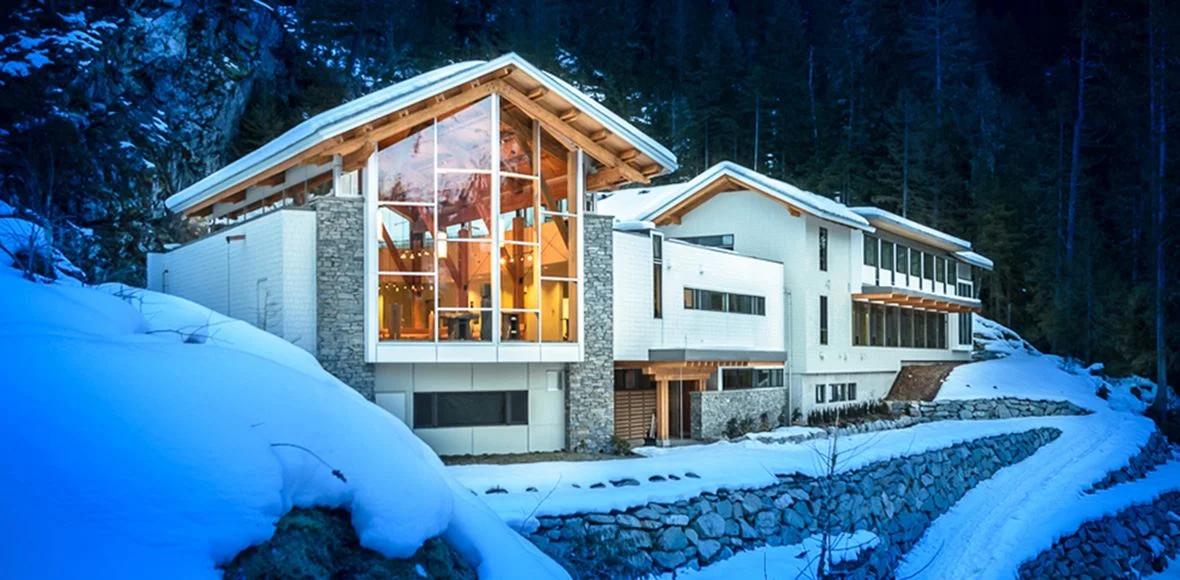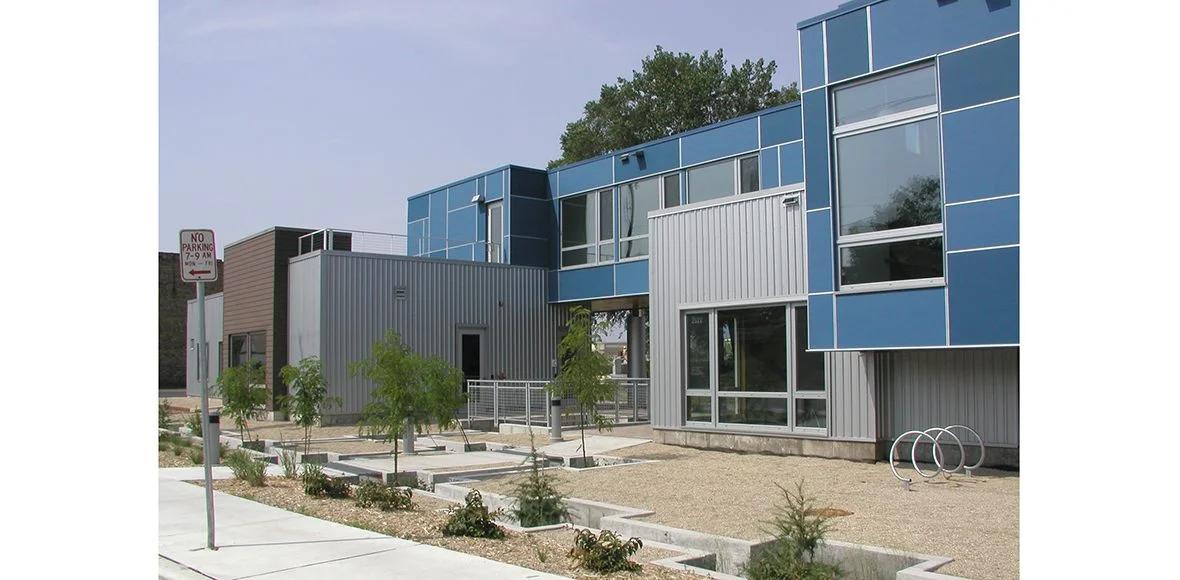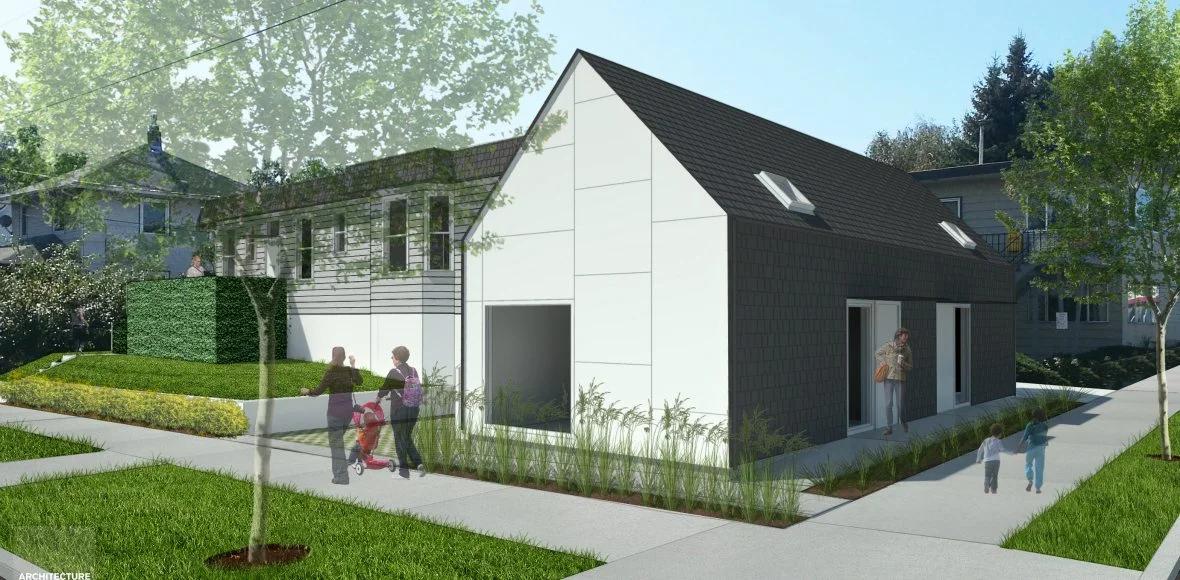About This Project
SAIT's collaborative relationships with the Government of Canada, the Government of Alberta, RBC, Avalon Master Builder, and numerous industry vendors facilitated the creation of their new applied research facility. As a key sponsor, we provided high-performance Tilt + Turn Windows, Picture Windows, and Tilt + Turn Doors for the 590 square metre energy-efficient building.
The windows and doors installed at the GBT Lab & Demonstration Centre significantly enhance the building's energy efficiency. The robust window system, specialized glazing, installation techniques, and building design all work in synergy to support net-zero construction goals.
Innotech supplied our resilient triple seal system to ensure exceptional thermal performance. Triple glazing, incorporating a range of Low-E and i89 coating combinations, was implemented throughout the structure to optimize solar heat gain. Windows facing west and south feature a low SHGC, while those facing east and north have a high SHGC. Complementing the glazing specifications, the windows were installed with a recessed design (see image below), which further enhances their overall installed performance. The building's south side also incorporates substantial overhangs, providing additional protection against unwanted solar heat gain during the summer.
We extend our gratitude to SAIT for including us in this sustainable project.
Media Coverage
Metro News: SAIT Shows Off Calgary’s First Net-Zero Commercial Building




