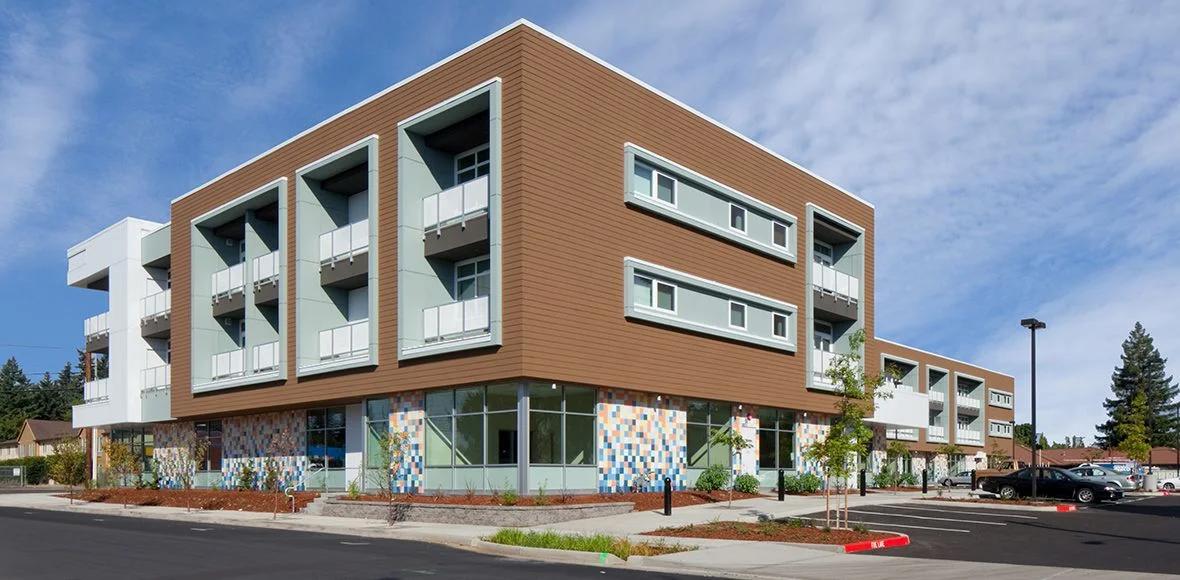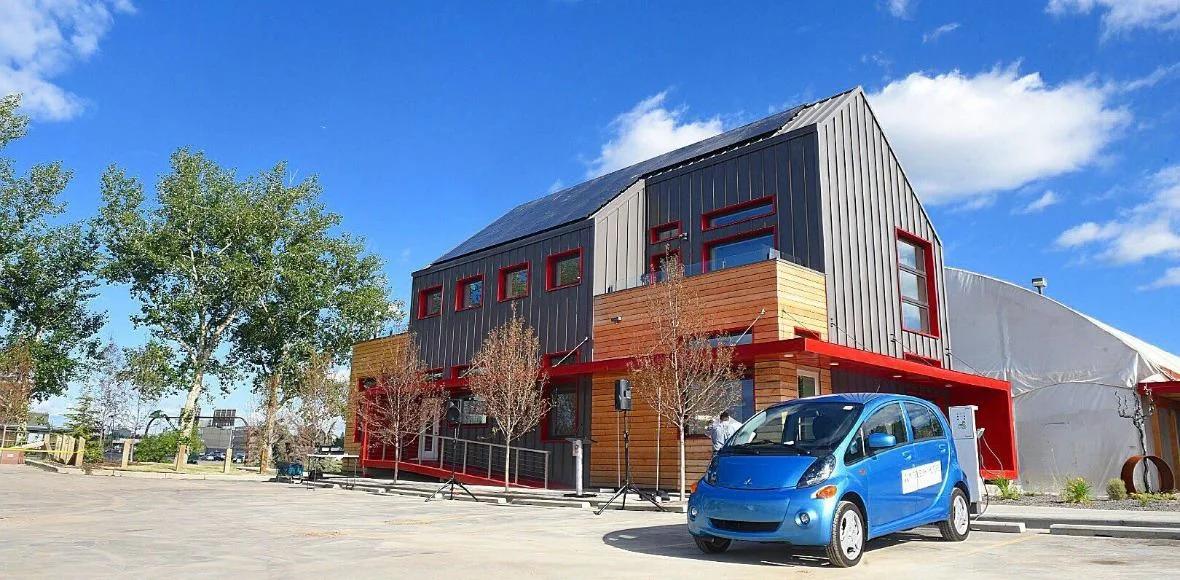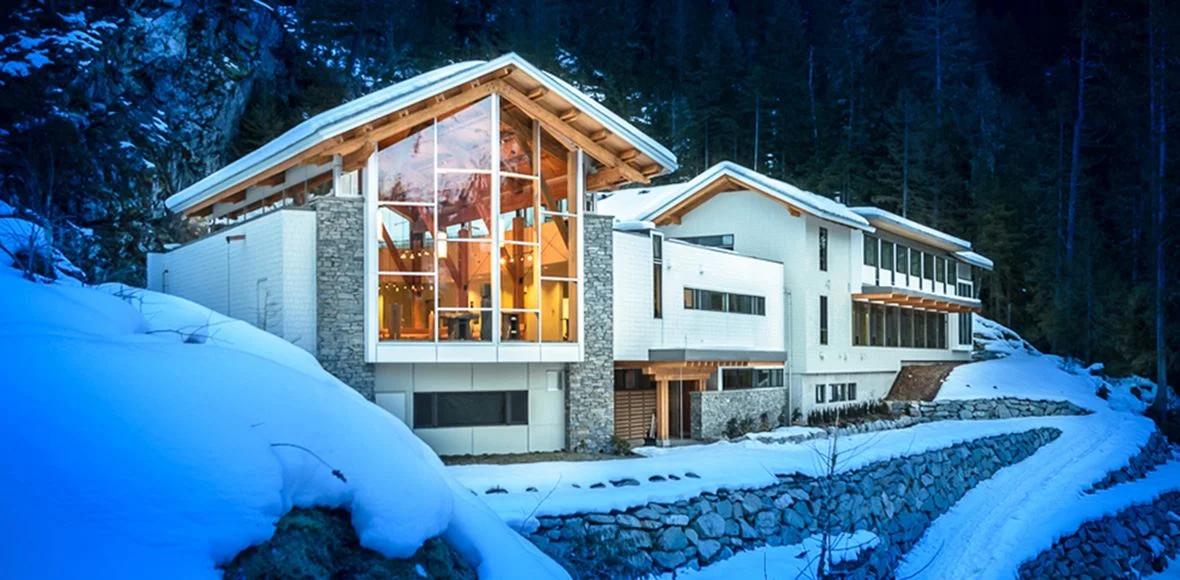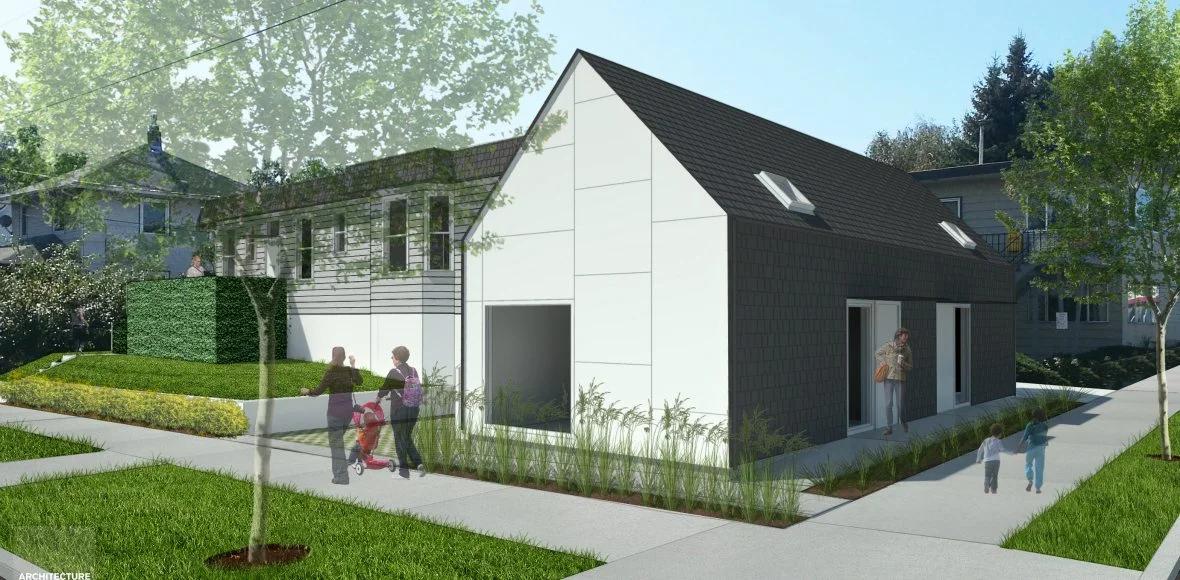About This Project
The design development package, as detailed in Michael Huber Architects, established a number of sustainability objectives and methods for the project, including:
Managing stormwater runoff effectively.
Planning for extended durability and lifespan.
Incorporating indigenous plant species to nourish wildlife and boost local biodiversity.
Linking energy efficiency in buildings and systems with water utilization for energy production.
Minimizing water consumption within the building.
Harnessing renewable energy technologies.
Creating a pleasant and healthy indoor environment for occupants.
Utilizing environmentally responsible materials with minimal ecological footprint.
Minimizing waste generation.
Key features of the new community facility include a rooftop garden designed to capture and purify stormwater, along with a 4000-gallon cistern to harvest rainwater. The headquarters' ground floor houses engaging displays, classrooms, and learning resources for students and the public, while the upper level provides office space for MWMO personnel.
Innotech windows were chosen for this project to aid in meeting the project's significant sustainability targets. These windows are expected to contribute to the building's longevity, decrease heating costs, enhance ventilation for improved indoor air quality, and ensure occupant comfort year-round.
The MWMO's mission is to safeguard and enhance water and land resources through the application of scientific principles in planning, policy development, and the execution of capital improvements, educational initiatives, monitoring activities, and grant programs. The MWMO is unique within Minnesota due to its highly urban environment, diverse population, and the related difficulties it faces in managing water and natural resources, as well as preventing pollution. Learn more at www.mwmo.org.




