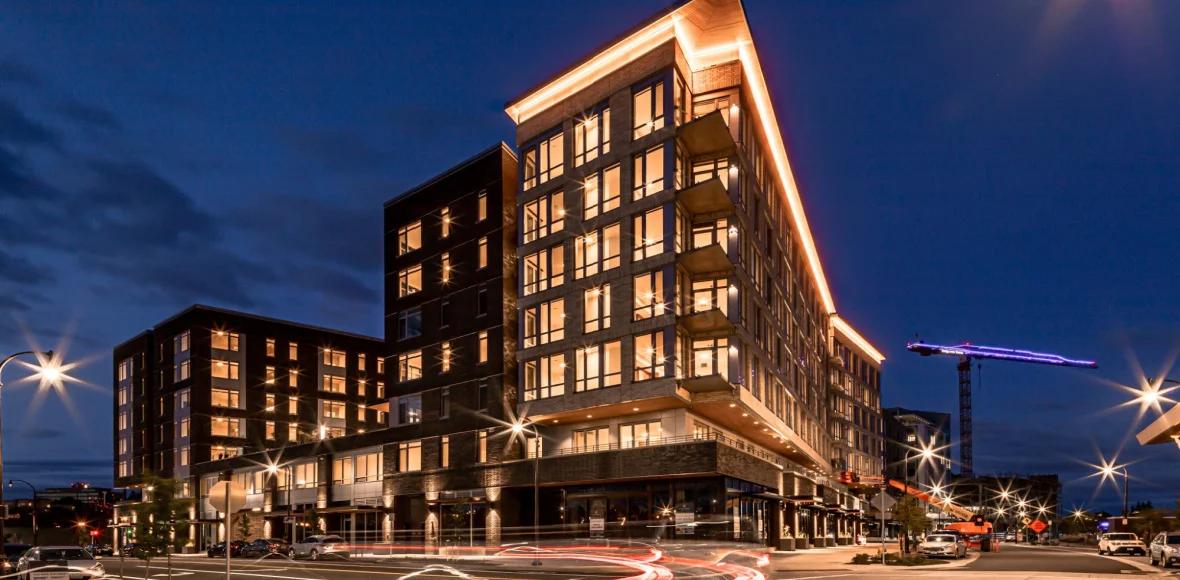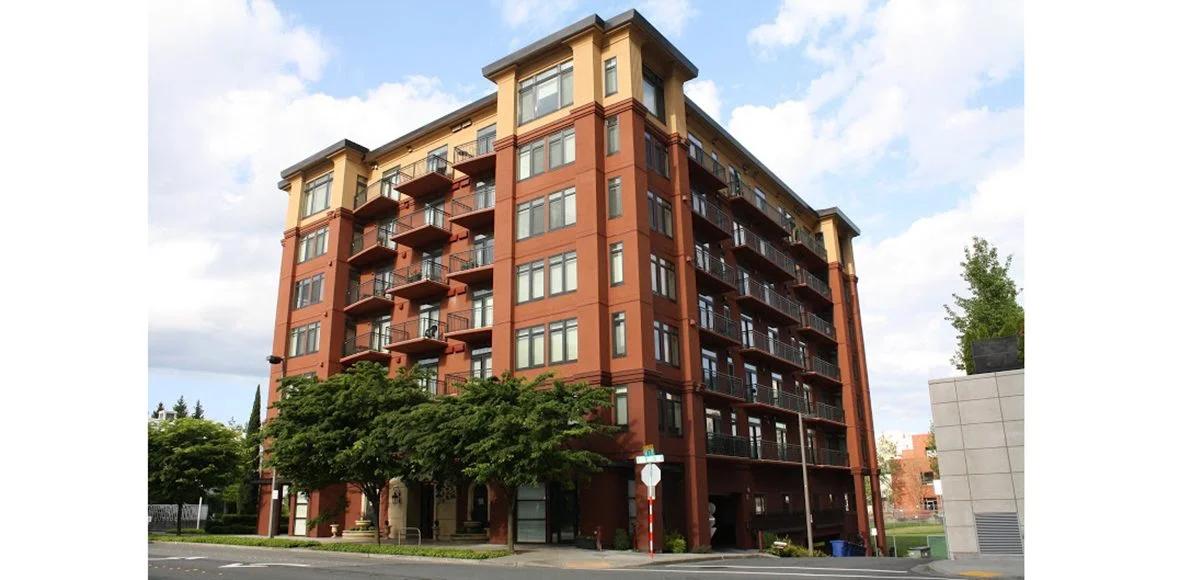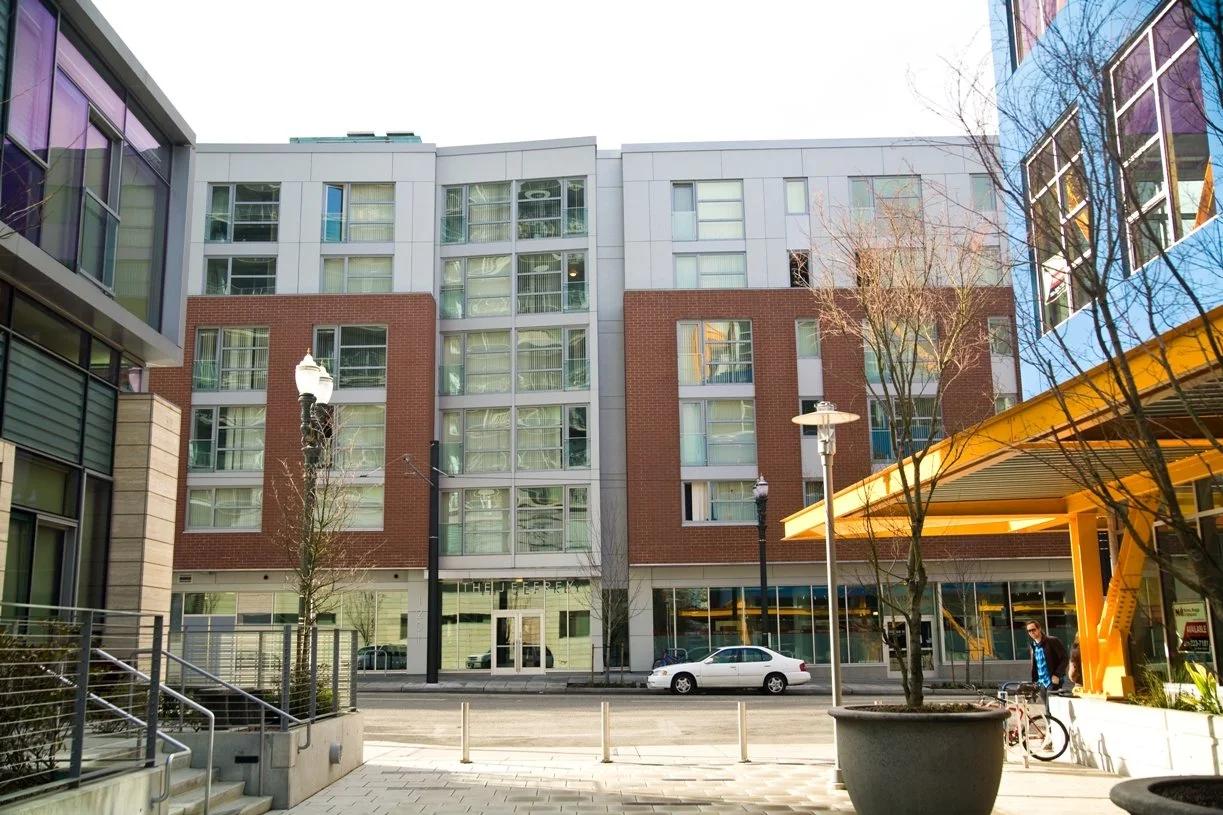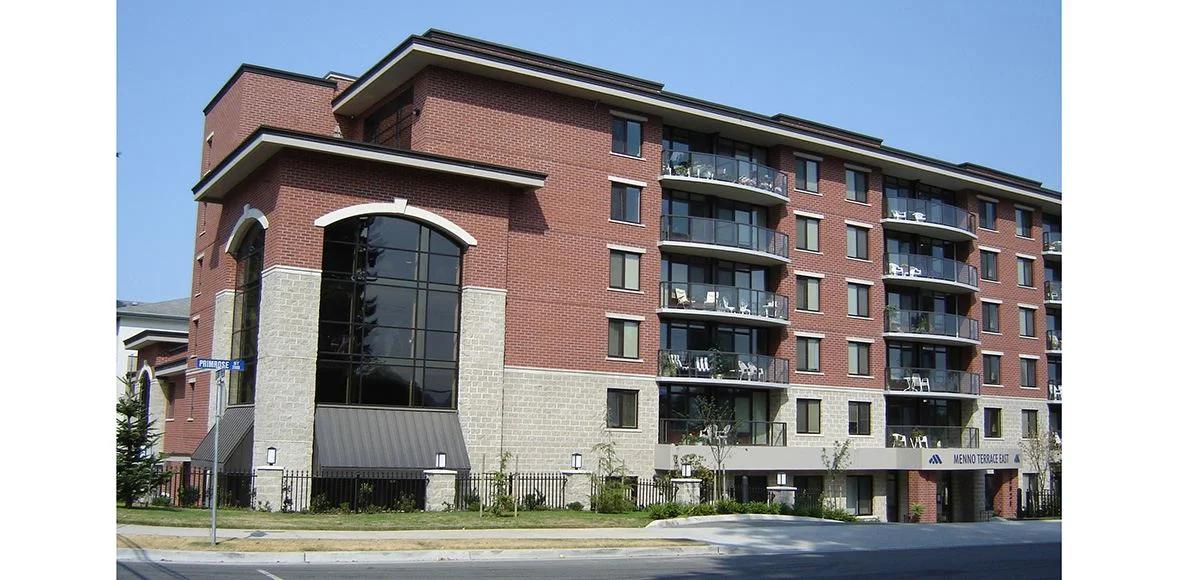About This Project
UBC Evolve, conceived by ZGF Architecture and constructed by Peak Construction Group for UBC Properties Trust, serves as a Living Laboratory within UBC, offering a valuable research platform to inform the university's long-term objectives of minimizing building energy consumption. Strategies implemented to substantially decrease energy use in the 103, 072 sq. ft. building encompass a central HRV system incorporating a VRF coil at the system level for controlled heating and cooling, a high-performance thermal envelope featuring R40 walls and Passive House Institute certified windows and doors, a blend of natural and active shading solutions, and rooftop photovoltaic panels.
A crucial element of the building's thermal envelope is its fenestration. We manufactured and supplied our Defender 88PH+ Pro windows and doors, finished with an anthracite grey exterior and white interior, specifically for this project. The Defender 88PH+ Pro windows and doors are Passive House International (PHI) certified components suitable for climate zone 3 (cool temperate climate). This high-performance fenestration complements the building's highly insulated and airtight envelope.
The design team meticulously selected the windows to guarantee year-round comfort. Employing a combination of passive and active shading techniques, the windows are protected during the hotter months. Mature trees and aluminum shrouds on the south and west elevations provide passive shading. Active shading is achieved through adjustable exterior shades, complemented by interior apartment blinds. A range of Low-E coatings was strategically utilized throughout the project, varying based on window orientation, to further optimize solar heat gain.
UBC Evolve also incorporates mixed-mode ventilation. The tilt and turn windows facilitate effective natural ventilation when outdoor temperatures are lower than indoor temperatures. The windows and terrace doors are also equipped with sensors that ensure the energy-efficient heat pump only supplies maximum cool air when the windows and doors are closed. When the windows and doors are opened, the ventilation is reduced to a minimum setting.
Beyond providing sustainable housing for its growing community, UBC Evolve presents a significant learning opportunity, supporting the university's Climate Action Plan goal of achieving net-zero emissions in campus operations by 2035. The chance to assess the building's life cycle, including initial construction costs, ongoing operational expenses, indoor air quality, noise levels, extreme heat resilience, carbon emissions, and overall tenant satisfaction, compared to similar buildings constructed to code on campus, will have lasting implications for the sustainable design and construction sector.
Media Coverage
Construct Connect: Evolve: UBC building on the front lines of Passive House construction
UBC News: Faculty and staff housing targeting Passive House certification opens at UBC
Architectural renderings courtesy of ZGF Architects. Photography by 360 Home Tours.




