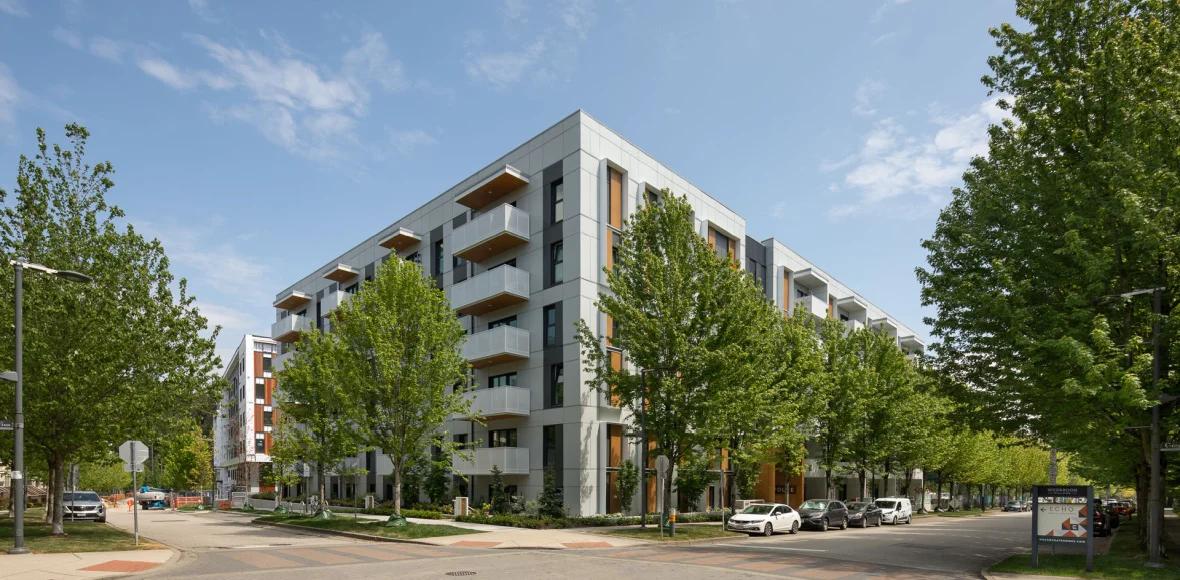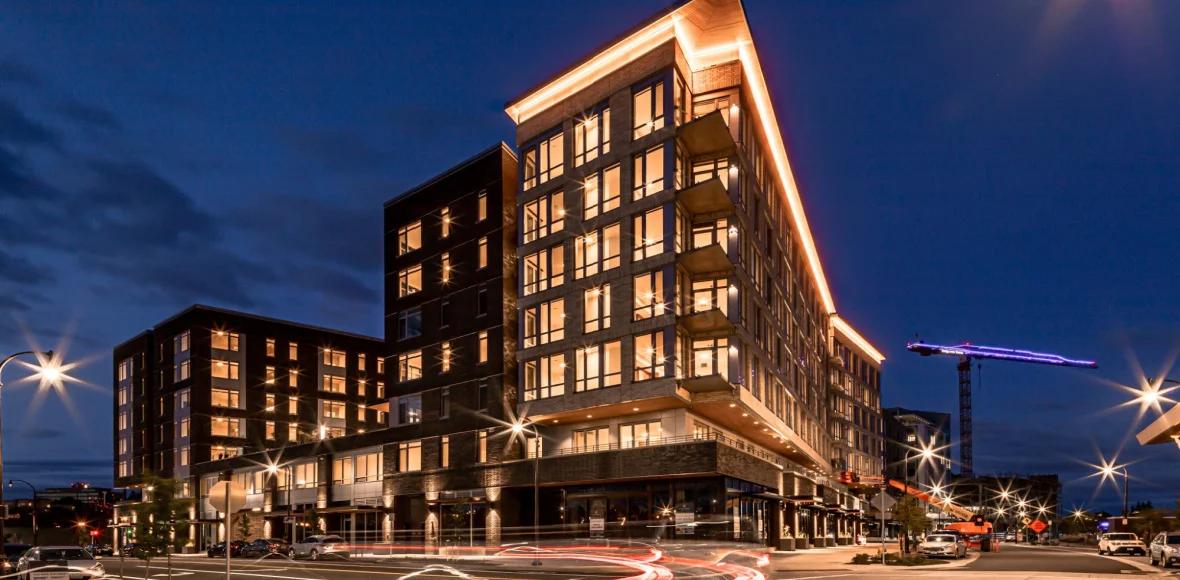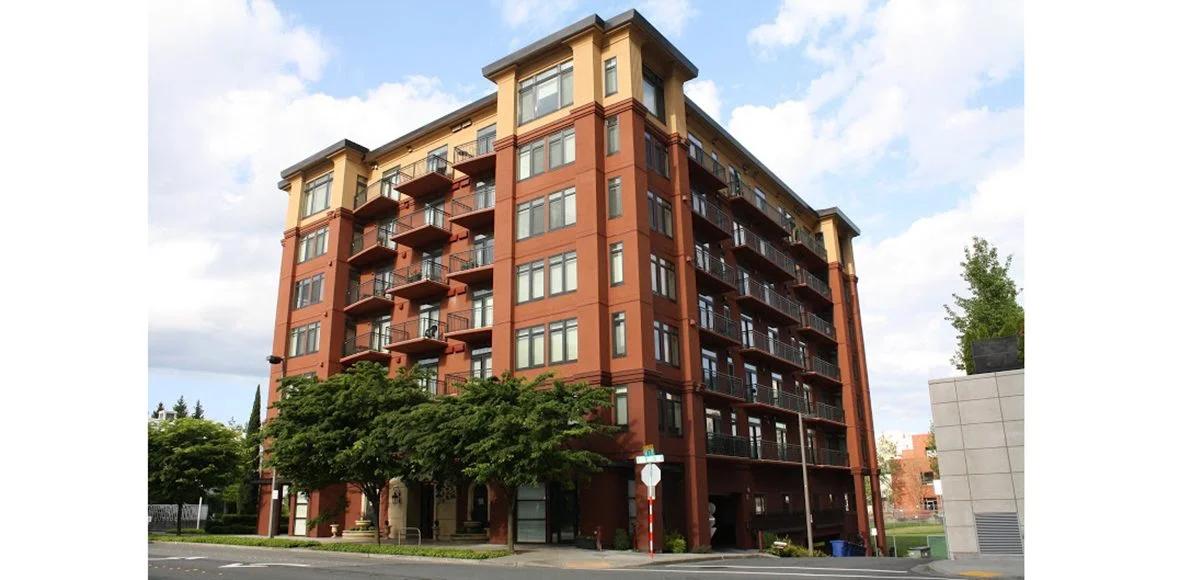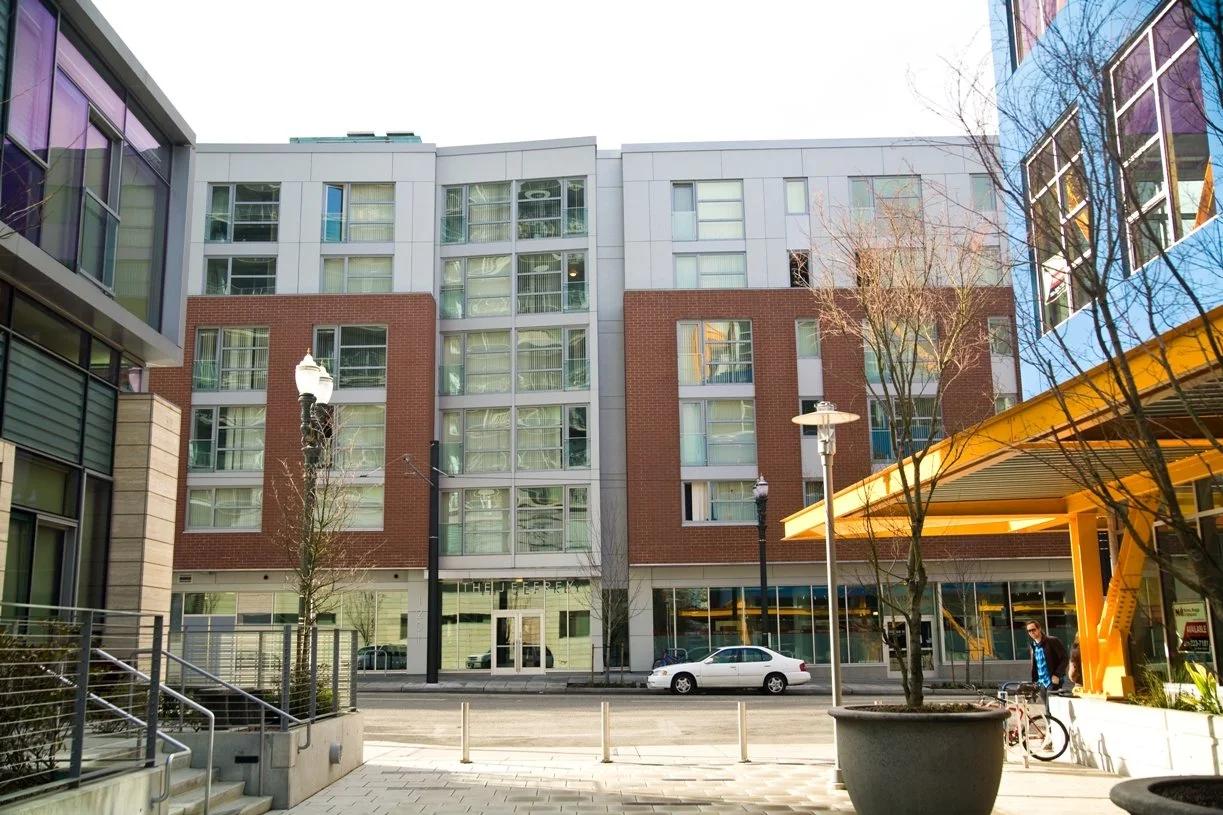About This Project
The Lykke Condos are carefully crafted to promote well-being. The open-concept Scandinavian design, a creation of Mosaic Architecture, is combined with a high-performance building enclosure, energy-conserving elements, and upscale details. Enhanced by a sizable community garden and orchard, numerous established trees, and plentiful green areas, the Lykke Condos foster a sustainable and healthful way of life.
Each condo incorporates numerous expansive, high-performance windows and doors. Purposefully integrated, the windows and doors are a key aspect of each space's overall aesthetic, delivering abundant natural light and efficient airflow, all while upholding the condo's energy efficiency. Highlighted below are some of our most admired spaces:
Departing from conventional kitchen designs with a single window over the sink, these open-concept kitchens showcase three generous windows extending across the kitchen's entire width.
The open layout extends into the living room, which features a substantial Lift + Slide Door leading to a private outdoor area. We also particularly appreciate the reading nook, complete with an additional Tilt + Turn Window.
The bedrooms also showcase attractive architectural windows, thoughtfully planned: you'll observe that the Tilt + Turn Windows are quite large and strategically placed on the wall to ensure optimal natural ventilation.
For further details and images of the Lykke Condos, please visit https://lykkecondos.com. Photography provided by Montana Home Photos.




