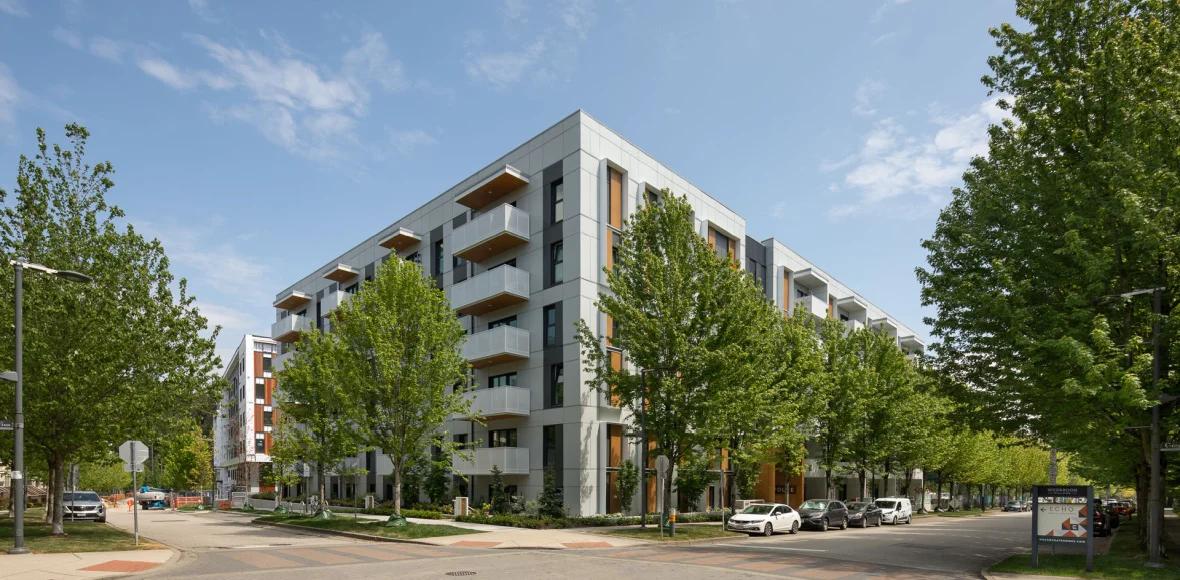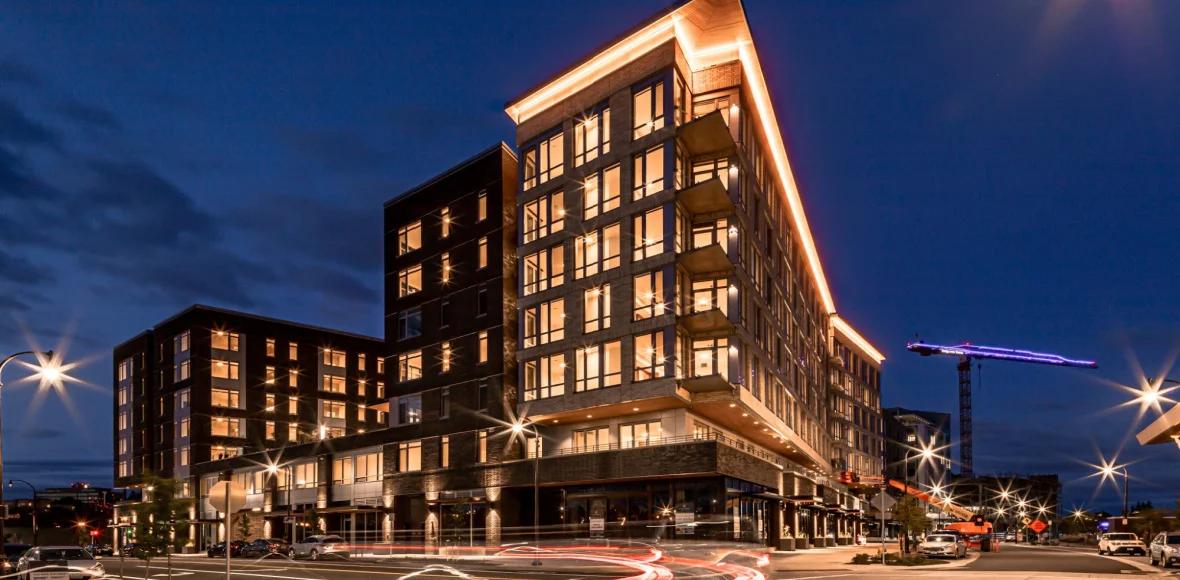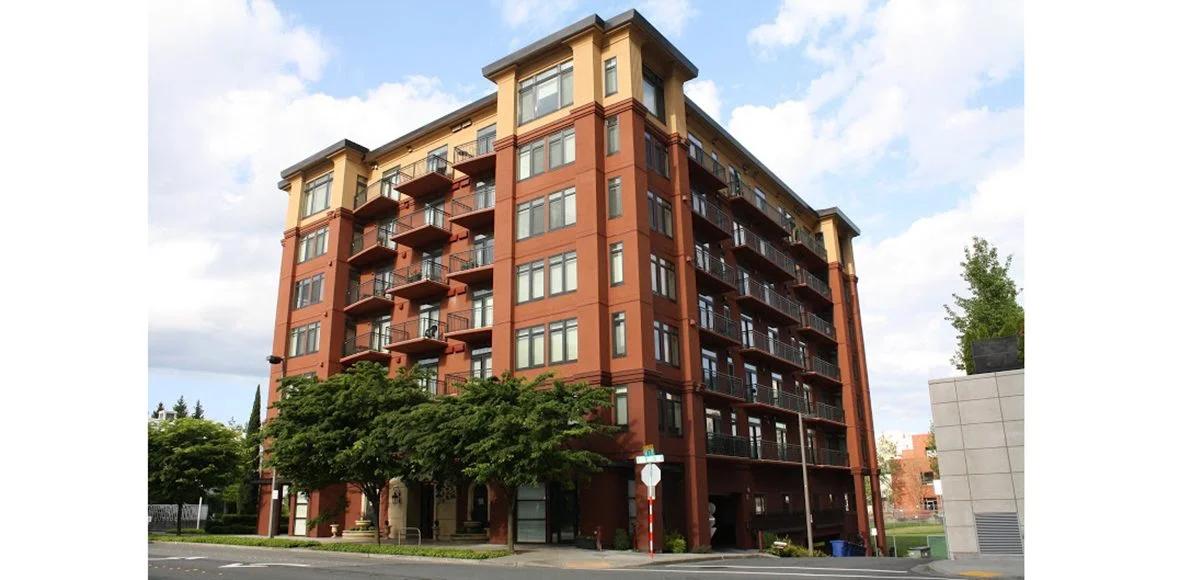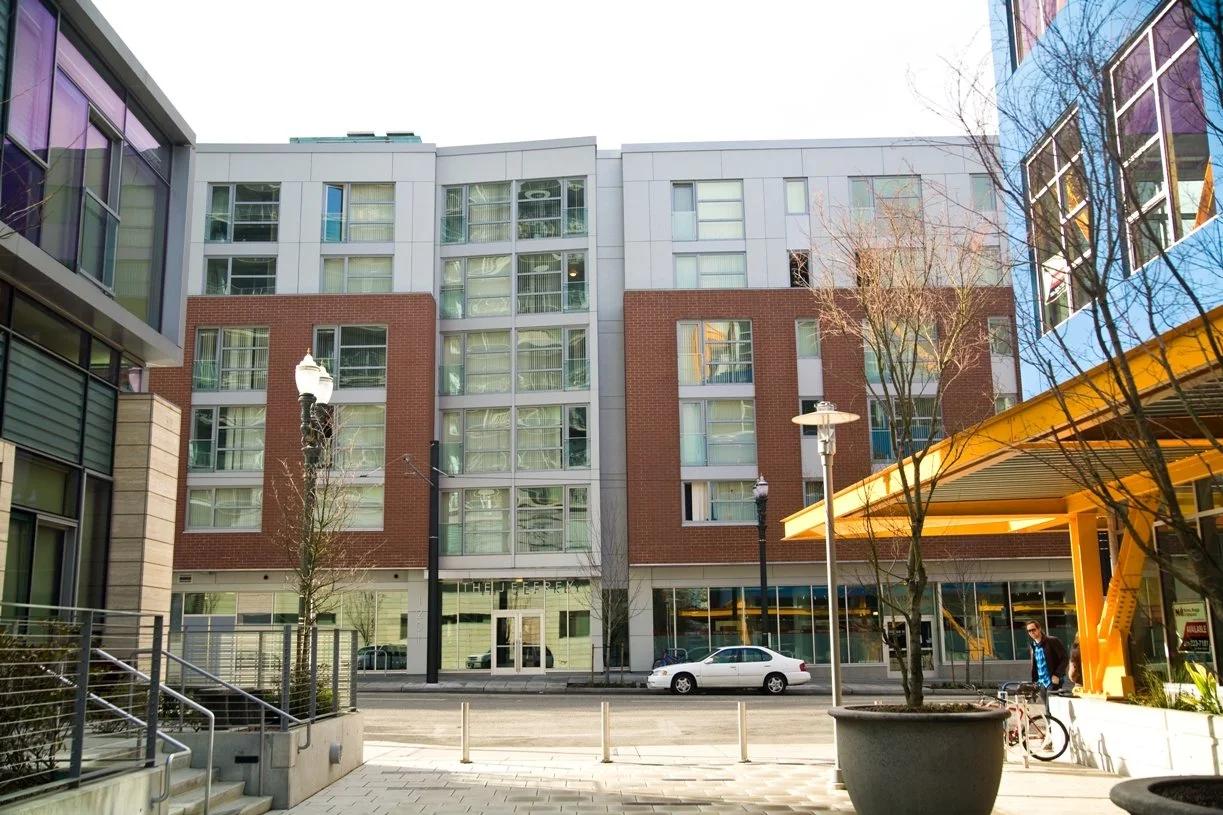1 / 5
About This Project
Located in Portland, the Q21 development is a 200,000 square foot mixed-use space encompassing retail, office areas, and apartments. This structure, a design by YBA Architects and construction by Andersen Construction, incorporates a 4-story light-steel framed building alongside two 3-story wood frame buildings. These are interconnected and situated atop a concrete podium ranging from 2 to 3 stories.
The high-end apartments are equipped with our energy-efficient windows and doors. Featuring a black exterior finish, the windows and doors provide an aesthetic complement to the building's striking facade, while also ensuring lasting natural ventilation and comfortable living for residents throughout the year.
Awards & Honours
Related Projects
UBC Evolve
Low + High Rise HousingVancouver, British Columbia
RiverWest Apartments
Low + High Rise HousingVancouver, Washington
Villa Firenze
Low + High Rise HousingBellevue, Washington
The Jeffrey Apartments
Low + High Rise HousingPortland, Oregon




