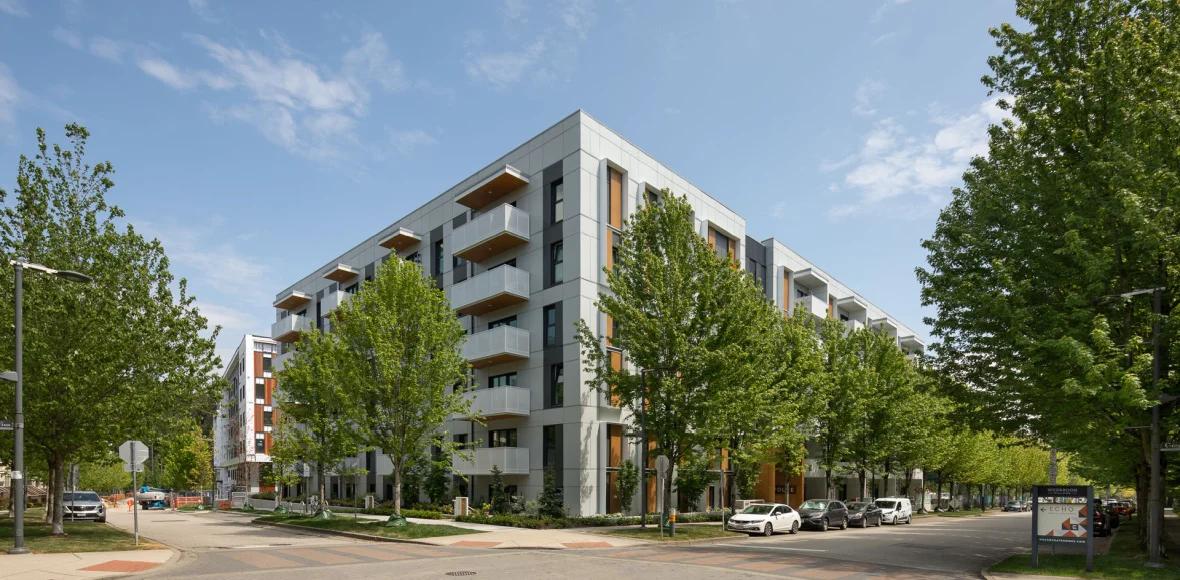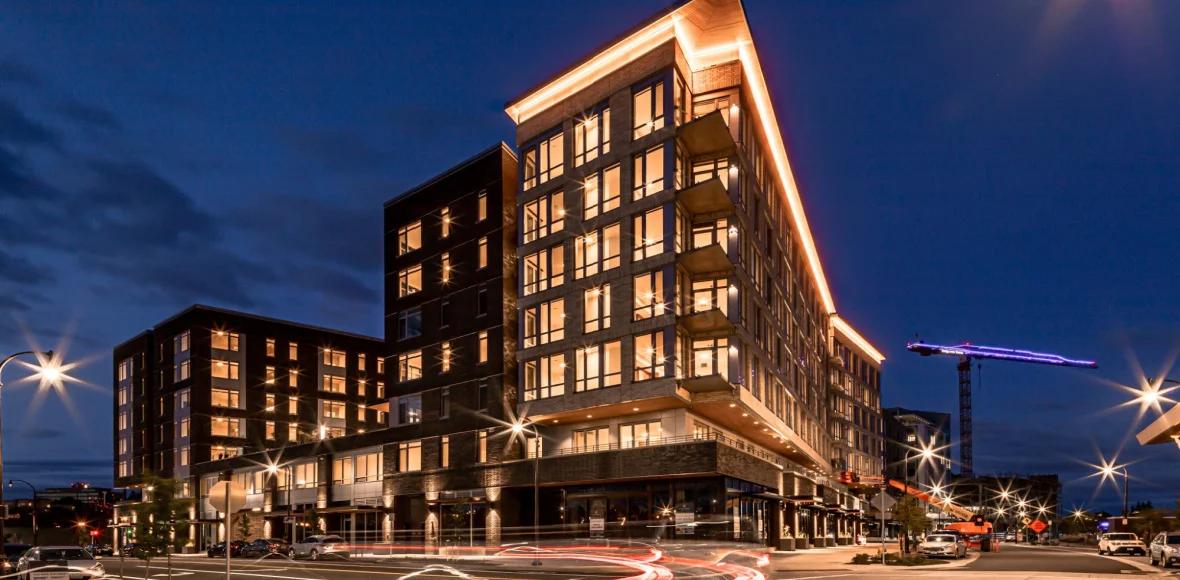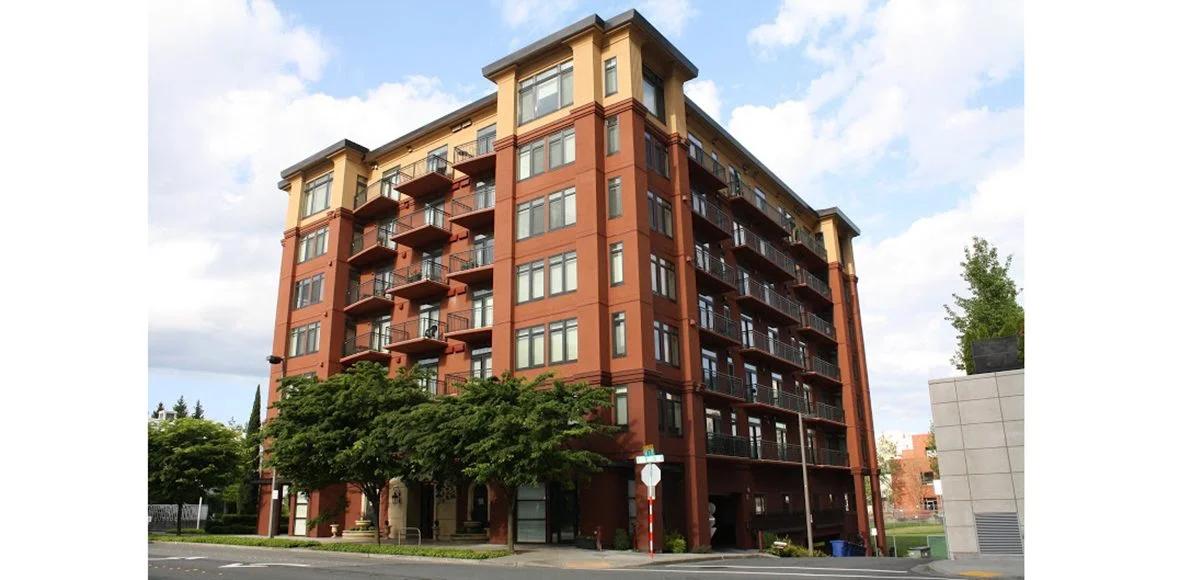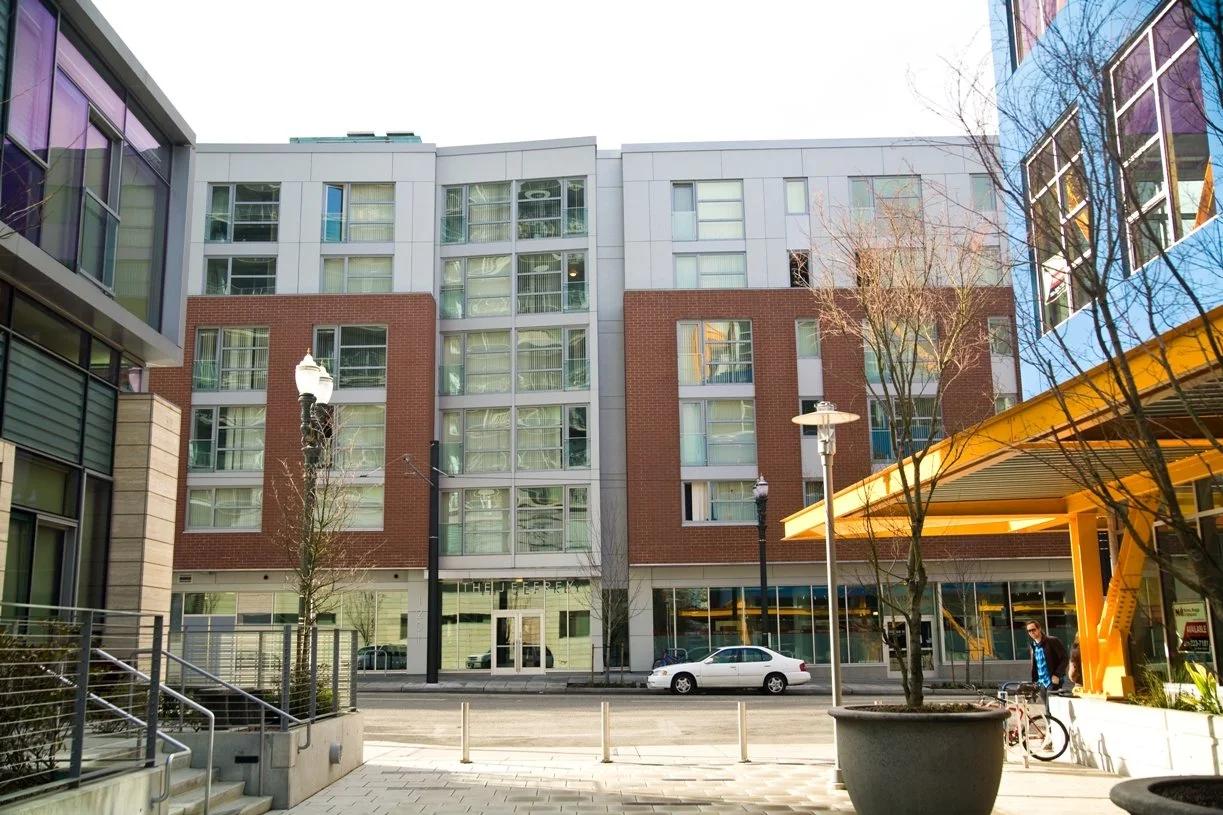About This Project
The Roxborough Park CHH utilizes insulated pre-cast concrete wall panels, produced by Stubbe’s Precast. Stubbe’s Precast focuses on comprehensive precast construction, which includes both the provision and integration of fenestration into their wall panels. This approach results in a complete, enclosed structure immediately after assembly.
For this project, Innotech provided their Passive House International (PHI) certified Defender 88PH windows. Before incorporating these windows into the insulated pre-cast concrete wall panels, Stubbe’s Precast and RDH Building Science performed detailed diagnostic tests on two separate installation methods. The purpose of this testing was to identify the optimal installation technique to ensure the required air, water, and structural performance standards were met.
The installation of the concrete wall panels began in mid-July and was projected to finish in October of the same year.
The Roxborough Park CHH is an integral component of a substantial 13-acre community redevelopment initiative in Hamilton, undertaken by Carriage Gate Homes.




