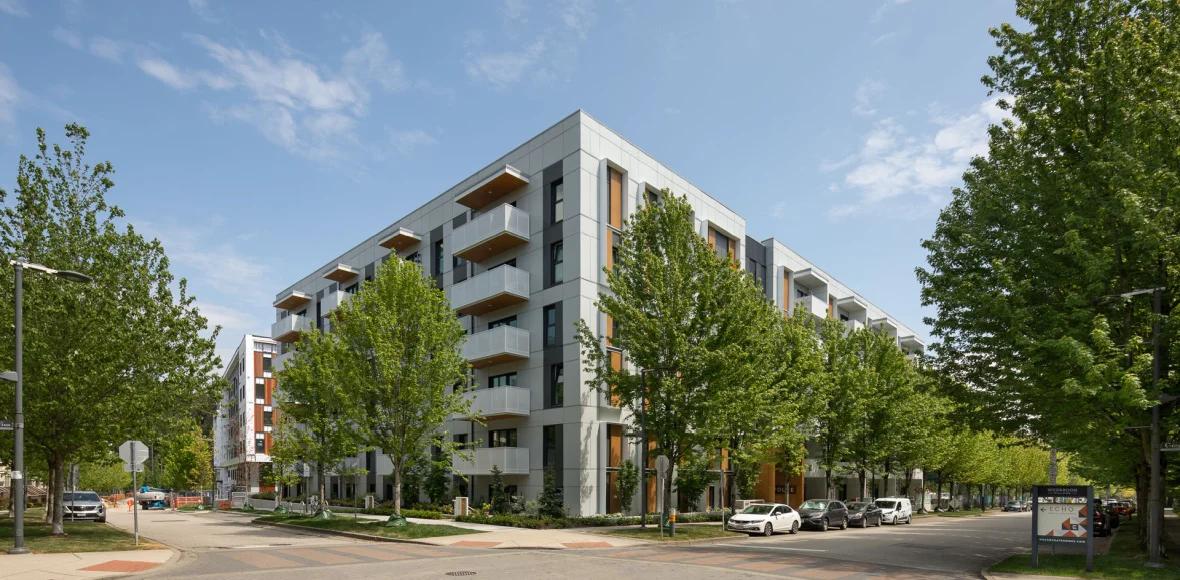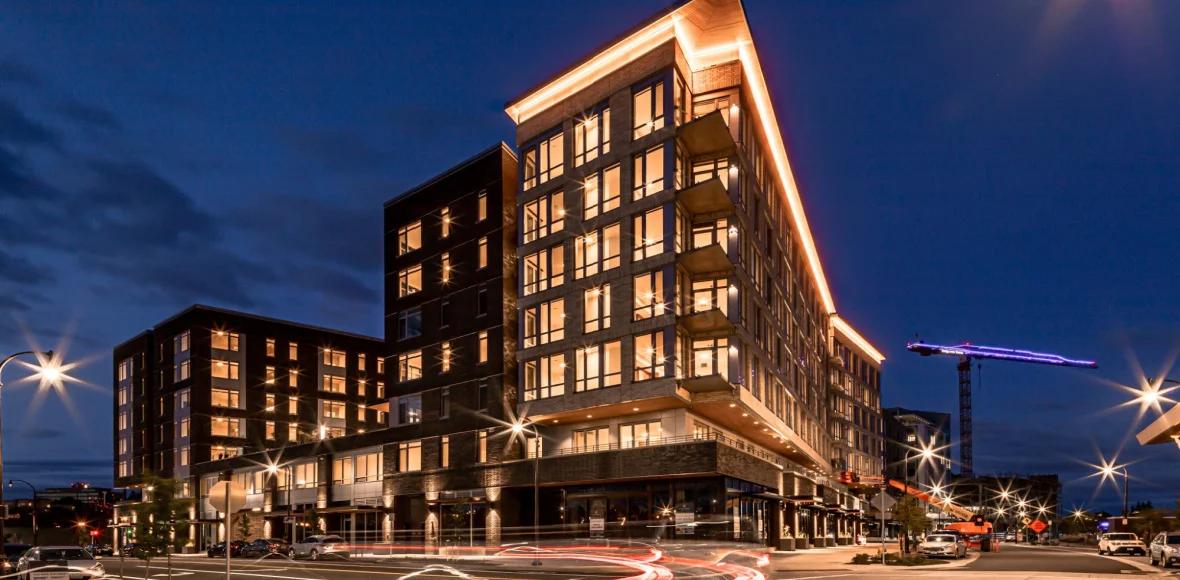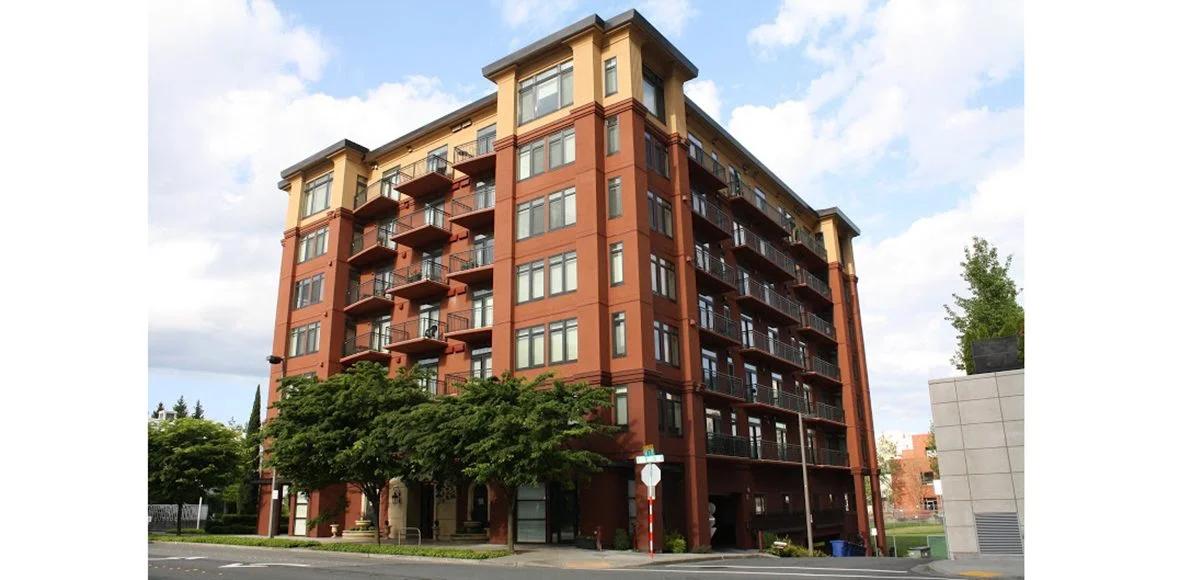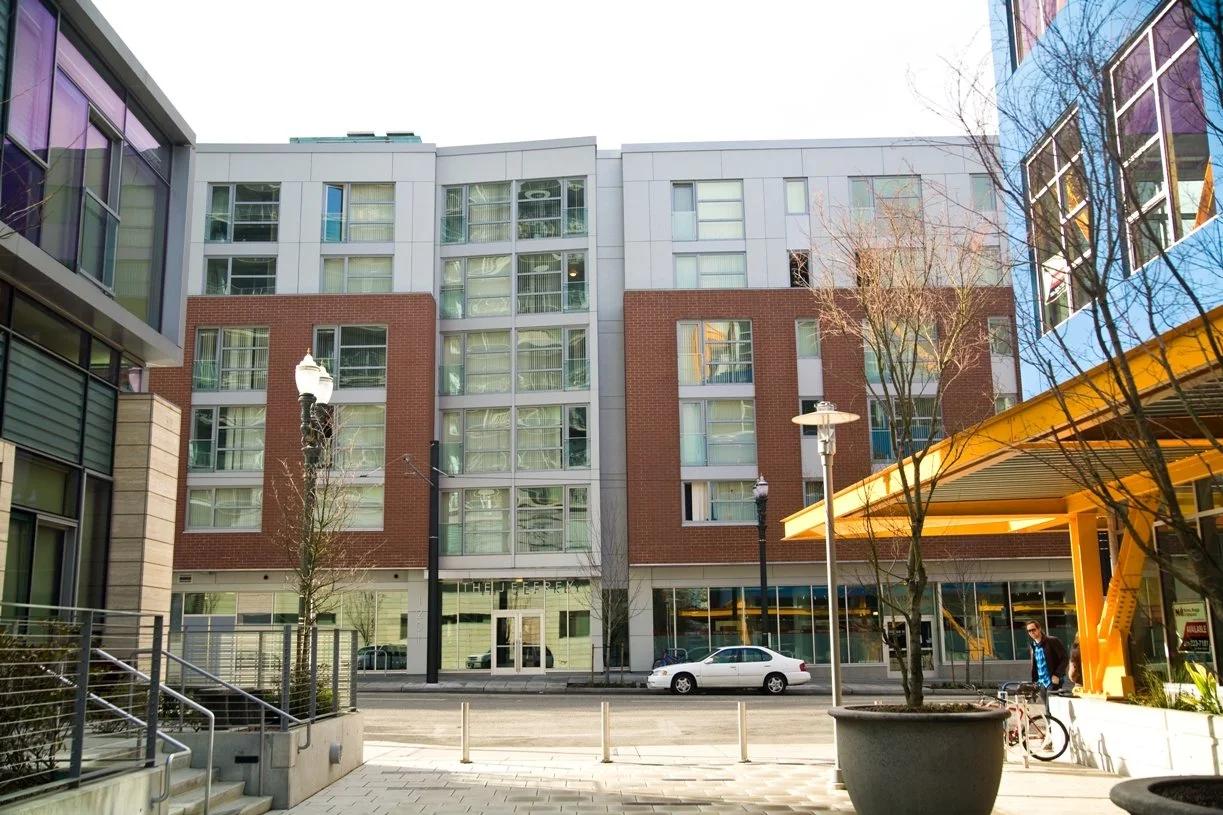About This Project
Talbach House, finalized in 2017, was constructed to endure Montana's harsh winters while maximizing the breathtaking mountain scenery. Conceptualized by Bitnar Architects and constructed by CP Haus, this three-story, multi-family dwelling comprises 66 contemporary one- and two-bedroom apartments. Each unit boasts floor-to-ceiling, high-performance windows and doors featuring a black exterior and a white interior.
The building team prioritized the incorporation of high-performance windows and doors. While modern interior aesthetics were also a key consideration, the team aimed to provide future residents with enduring value. By utilizing premium building materials, they ensured tangible comfort, energy efficiency, and long-term durability for homeowners.
CP Haus opted for high-performance Tilt + Glide Doors for the condominiums within Talbach House. These European-engineered doors provide exceptional resistance to air, water, and sound, in addition to offering a secure tilt function for natural airflow. The dual-action doors are an excellent solution for maximizing space efficiency.
All Innotech windows and doors were supplied by our regional partner CP Supply. Photography by Montana Home Photos.




