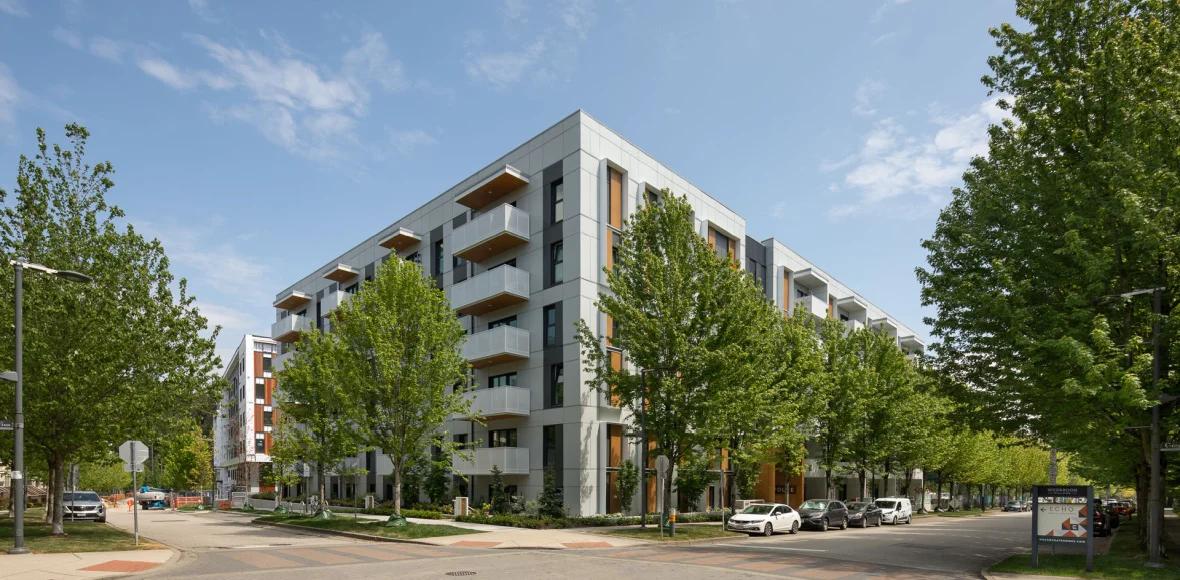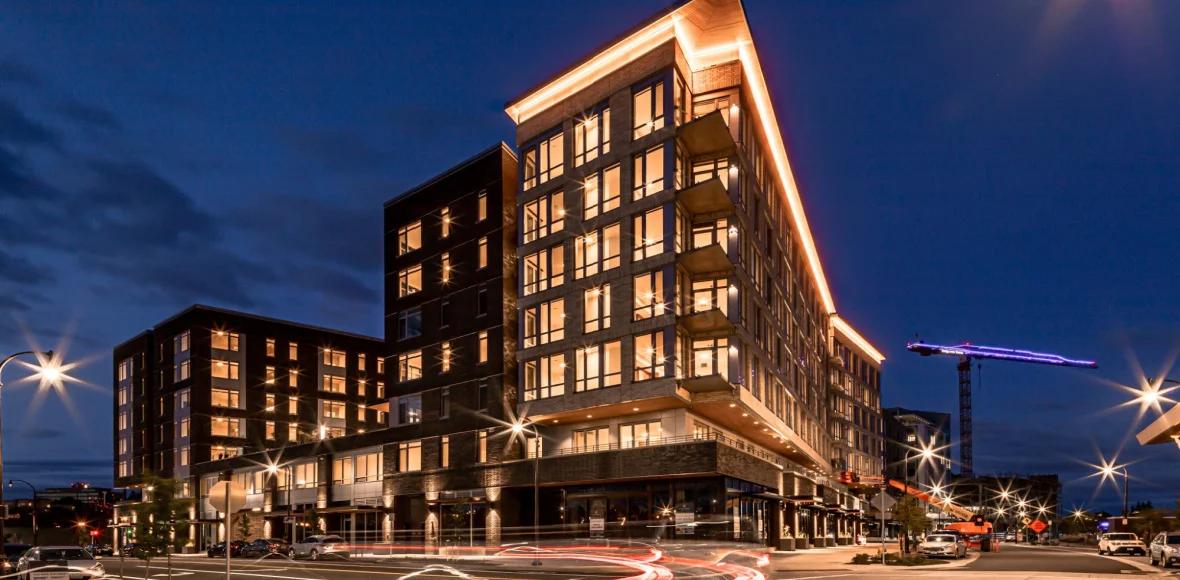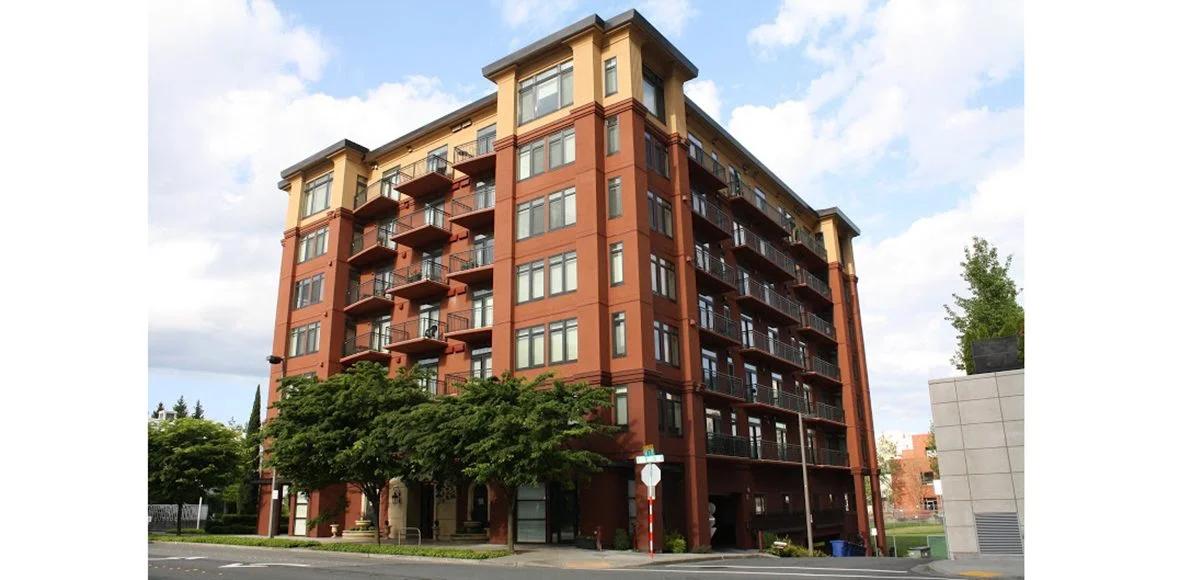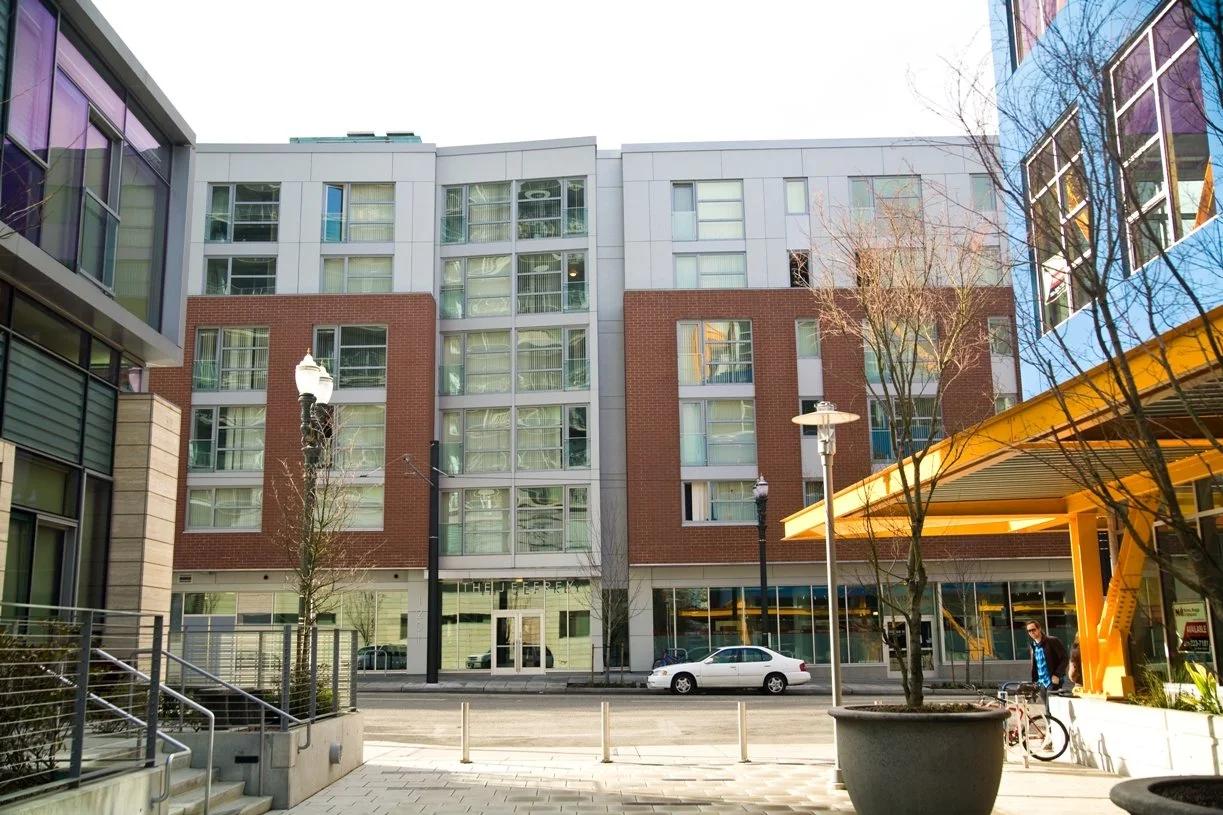About This Project
This project, conceived by Ryder Architecture and constructed by Etro Construction, consists of two six-story, L-shaped structures encompassing a total of 157 residences. Over 30 of these units are designed to be accessible, catering to independent-living seniors and individuals with physical disabilities. The L-shape design optimizes land use and enables the two buildings to share a central courtyard.
Timbre & Harmony offers residences focused on sustainability and occupant health. Achieving an average airtightness of 0.38 ACH50, the buildings surpass the airtightness benchmarks of the Passive House standard. The high-performance building envelope reduces thermal energy needs by 56%, ensuring year-round comfort for residents. A high-efficiency ventilation system, complete with heat recovery and filtration, enhances occupant well-being by ensuring consistent indoor air quality and minimizing energy usage.
Innotech supplied and installed 375 Passive House Institute-certified windows and doors across both buildings. The manufacturer's fenestration, design, and installation expertise all contribute to the buildings’ exceptional airtightness, thermal performance, and sound insulation. Generously sized, operable windows are strategically positioned to optimize natural light and ventilation. The user-friendly, single-handle operation of the tilt-and-turn windows makes them easily accessible to all residents.
This collaborative design and construction approach has yielded a low-carbon property that provides reduced operational expenses for the owners and enhanced living features for the residents.
Photography and virtual staging by The White Space Co..
Media Coverage




